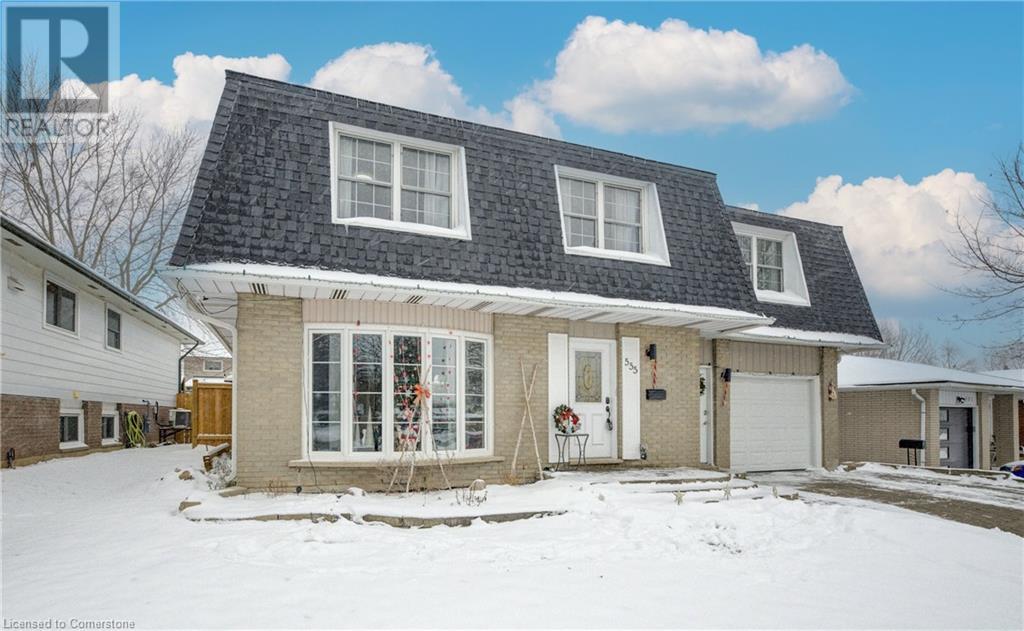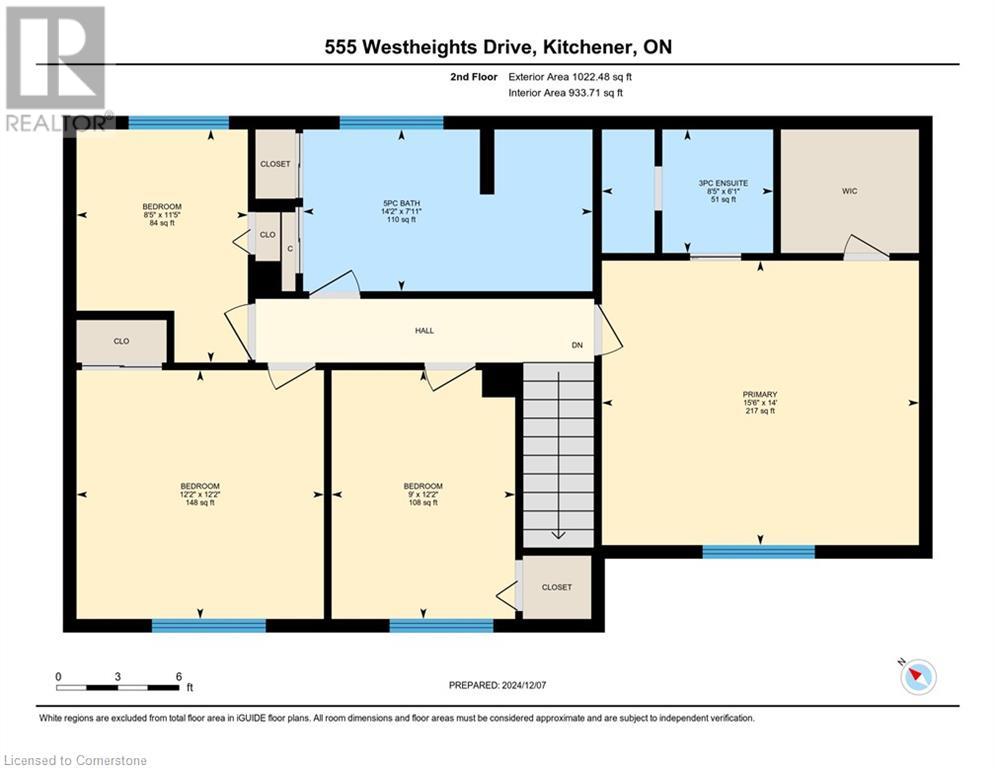4 Bedroom 3 Bathroom 2241.95 sqft
2 Level Central Air Conditioning Forced Air Landscaped
$774,900
Welcome to this beautifully updated 4-bedroom home in the desirable Forest Heights neighborhood of Kitchener. Situated on a spacious lot, this property offers a perfect blend of modern style and functionality. The open-concept layout creates a bright and inviting space, ideal for entertaining or family living. The kitchen has been tastefully updated with refaced cabinets, a new island, a stylish backsplash, and quartz countertops, making it the heart of the home. The primary bedroom features a brand-new ensuite bathroom, while the second full bathroom has been upgraded with a sleek stand-up shower. Freshly painted walls and new flooring on the main floor provide a crisp and contemporary feel throughout. Step outside to enjoy the newly fenced yard and a modern concrete deck, perfect for outdoor gatherings. Located close to schools, parks, and all amenities, this home is move-in ready and offers everything you need for comfortable living. Don’t miss your chance to make it yours! (id:48850)
Property Details
| MLS® Number | 40684131 |
| Property Type | Single Family |
| AmenitiesNearBy | Golf Nearby, Hospital, Park, Place Of Worship, Playground, Public Transit, Schools, Shopping |
| CommunityFeatures | Quiet Area |
| EquipmentType | Water Heater |
| Features | Automatic Garage Door Opener |
| ParkingSpaceTotal | 3 |
| RentalEquipmentType | Water Heater |
Building
| BathroomTotal | 3 |
| BedroomsAboveGround | 4 |
| BedroomsTotal | 4 |
| Appliances | Dishwasher, Dryer, Refrigerator, Stove, Water Softener, Water Purifier, Washer |
| ArchitecturalStyle | 2 Level |
| BasementDevelopment | Finished |
| BasementType | Full (finished) |
| ConstructionStyleAttachment | Detached |
| CoolingType | Central Air Conditioning |
| ExteriorFinish | Brick, Shingles |
| Fixture | Ceiling Fans |
| FoundationType | Poured Concrete |
| HalfBathTotal | 1 |
| HeatingType | Forced Air |
| StoriesTotal | 2 |
| SizeInterior | 2241.95 Sqft |
| Type | House |
| UtilityWater | Municipal Water |
Parking
Land
| AccessType | Highway Access, Highway Nearby |
| Acreage | No |
| LandAmenities | Golf Nearby, Hospital, Park, Place Of Worship, Playground, Public Transit, Schools, Shopping |
| LandscapeFeatures | Landscaped |
| Sewer | Municipal Sewage System |
| SizeFrontage | 61 Ft |
| SizeTotalText | Under 1/2 Acre |
| ZoningDescription | R2a |
Rooms
| Level | Type | Length | Width | Dimensions |
|---|
| Second Level | Primary Bedroom | | | 14'0'' x 15'6'' |
| Second Level | Bedroom | | | 12'2'' x 12'2'' |
| Second Level | Bedroom | | | 12'2'' x 9'0'' |
| Second Level | Bedroom | | | 11'5'' x 8'5'' |
| Second Level | 5pc Bathroom | | | Measurements not available |
| Second Level | 3pc Bathroom | | | Measurements not available |
| Basement | Utility Room | | | 16'3'' x 8'11'' |
| Basement | Recreation Room | | | 21'11'' x 24'0'' |
| Main Level | Storage | | | 13'6'' x 11'7'' |
| Main Level | Living Room | | | 11'9'' x 18'5'' |
| Main Level | Kitchen | | | 10'10'' x 10'7'' |
| Main Level | Foyer | | | 6'3'' x 9'4'' |
| Main Level | Dining Room | | | 10'9'' x 8'1'' |
| Main Level | 2pc Bathroom | | | Measurements not available |
https://www.realtor.ca/real-estate/27723683/555-westheights-drive-kitchener






























