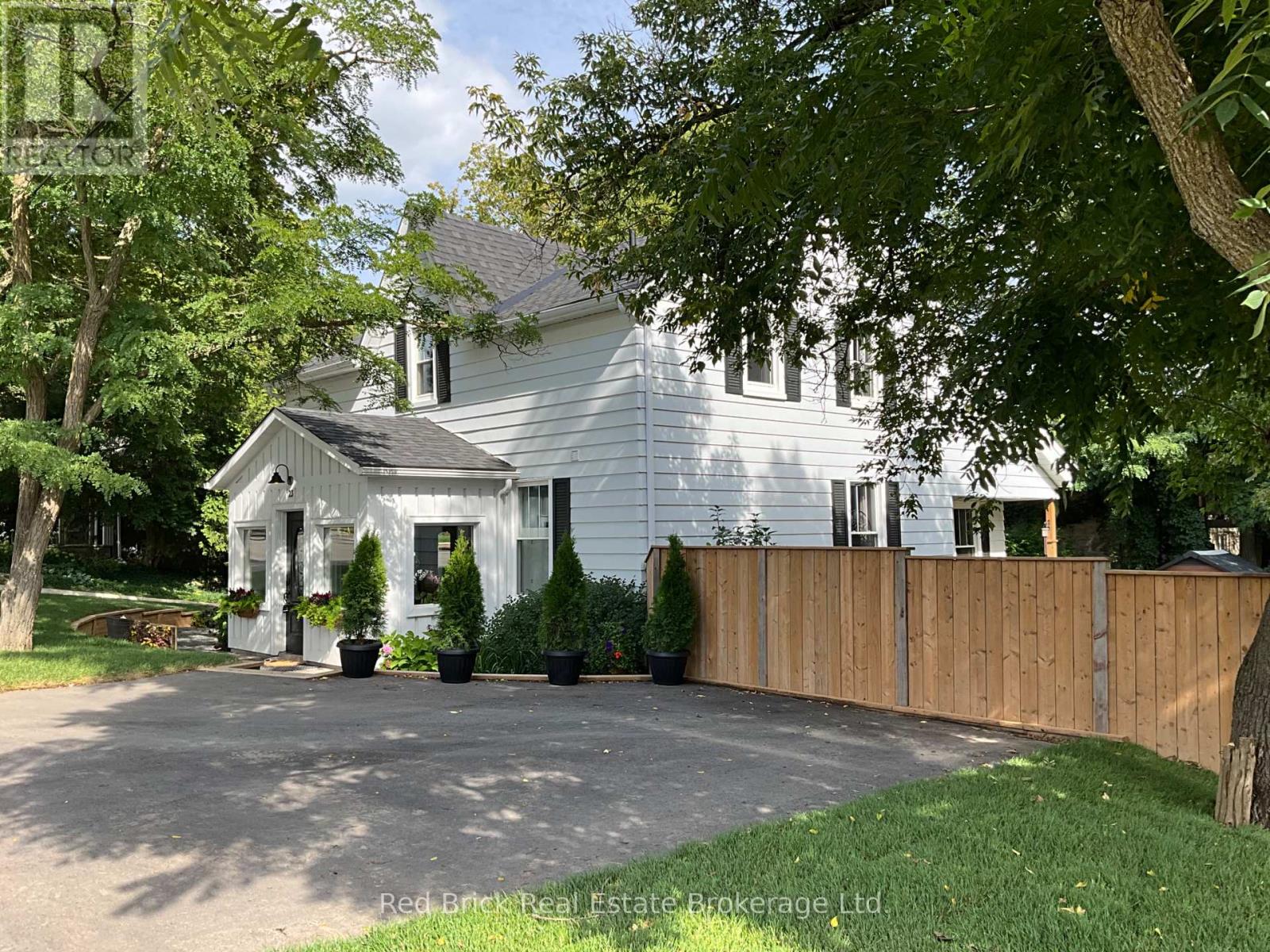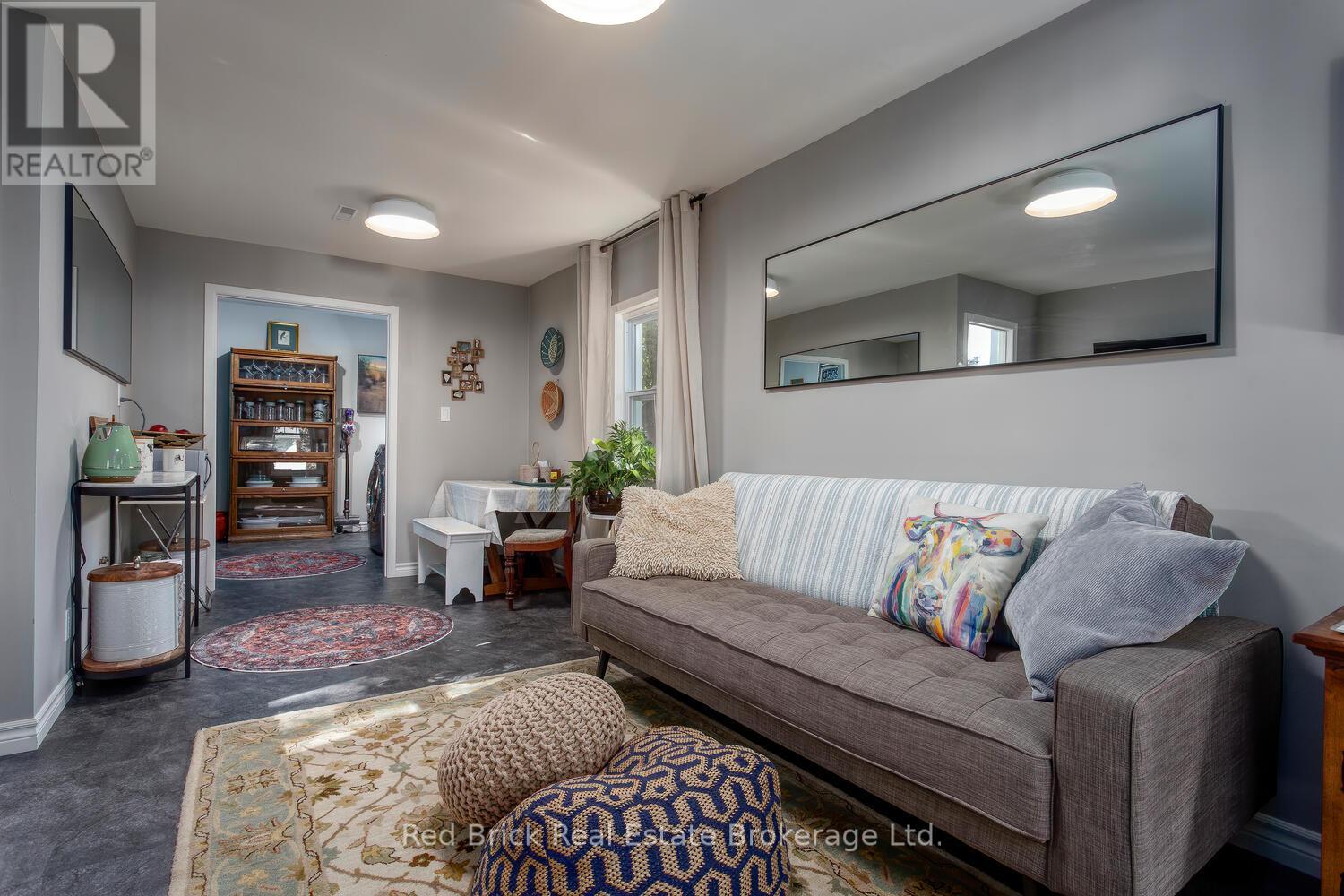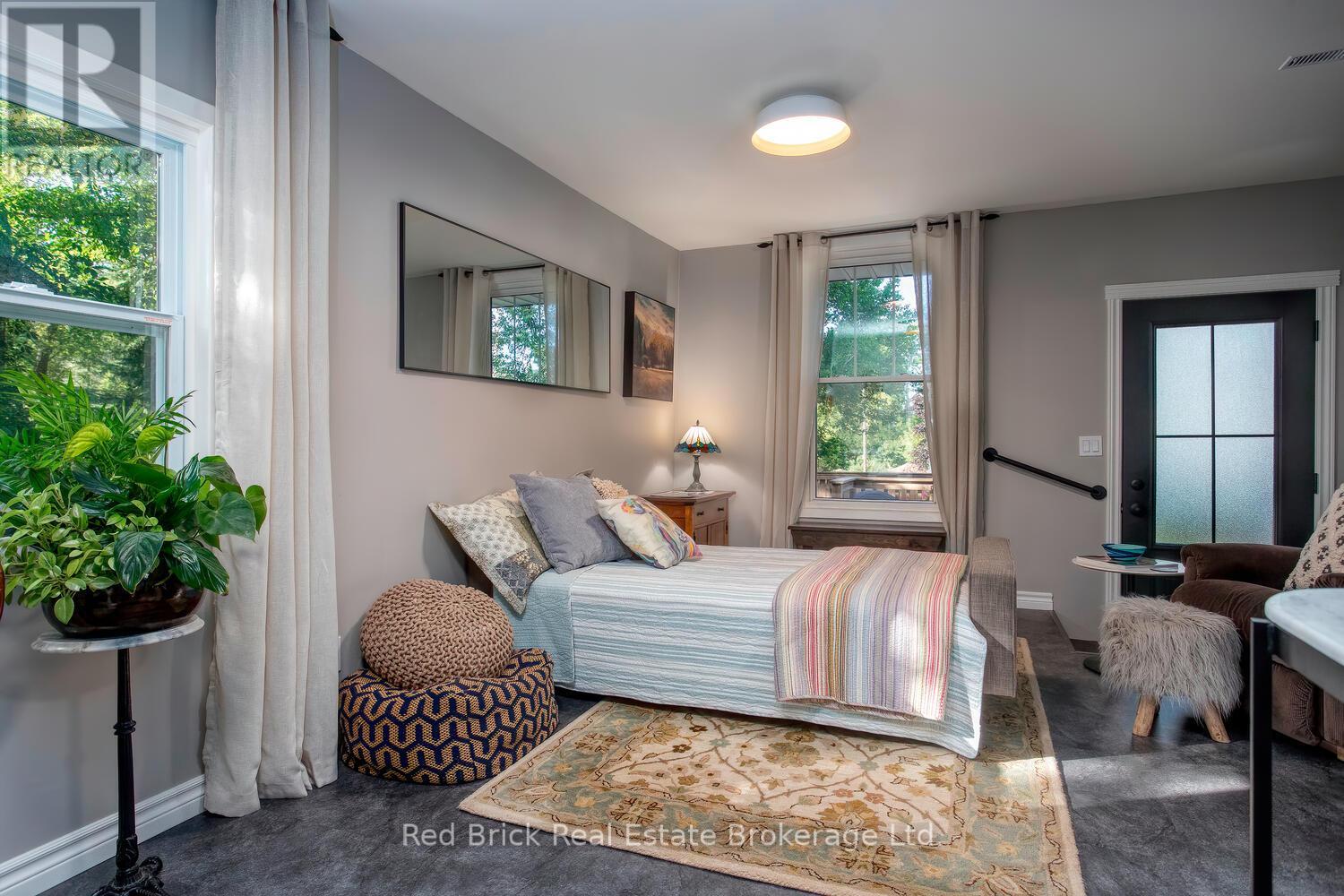23 Mill Street East Street, Centre Wellington (Elora/Salem), Ontario N0B 1S0 (27731096)
23 Mill Street East Street Centre Wellington, Ontario N0B 1S0
$1,295,000
Restored 4 bedroom Century Home in the heart of Elora! A quintessential Elora location, stroll to the Village centre in the front, the Grand River in the back, and the renowned Bissell Park and Elora Gorge Conservation Area on either side. A masterful restoration over the last decade sets this beautiful home up to grace the village centre for another 150 years. A lovely sunporch greets your entry to the centre hall plan, massive kitchen/dining room with a wall of custom built in pantries, updated flooring, an interesting and flexible layout allowing for many uses. The second story hosts 4 generous bedrooms, plenty of built in storage and a sweet 2 pc bathroom. A lovely family room, full bathroom and main floor laundry room (yea!) was formerly a legal main floor accessory apartment. Easily reinstated and still separately metered for both hydro and water. The fully fenced backyard has a great elevated deck, nice landscaping and a large flat mulched area perfect for the pool it currently hosts but also perfect for a trampoline (or chickens! or raised veggie beds!). 2 driveways complete this idyllic home or investment property. Simply must be seen! (id:48850)
Property Details
| MLS® Number | X11889783 |
| Property Type | Single Family |
| Community Name | Elora/Salem |
| AmenitiesNearBy | Park, Public Transit, Schools |
| Features | Guest Suite, Sump Pump, In-law Suite |
| ParkingSpaceTotal | 4 |
| Structure | Deck, Porch, Shed |
Building
| BathroomTotal | 3 |
| BedroomsAboveGround | 4 |
| BedroomsTotal | 4 |
| Amenities | Fireplace(s), Separate Electricity Meters |
| Appliances | Water Heater, Water Softener, Dishwasher, Dryer, Microwave, Refrigerator, Stove, Washer |
| BasementDevelopment | Unfinished |
| BasementType | Partial (unfinished) |
| ConstructionStyleAttachment | Detached |
| CoolingType | Central Air Conditioning |
| ExteriorFinish | Aluminum Siding, Wood |
| FireplacePresent | Yes |
| FireplaceTotal | 1 |
| FoundationType | Stone |
| HalfBathTotal | 1 |
| HeatingFuel | Natural Gas |
| HeatingType | Forced Air |
| StoriesTotal | 2 |
| SizeInterior | 1499.9875 - 1999.983 Sqft |
| Type | House |
| UtilityWater | Municipal Water |
Land
| Acreage | No |
| FenceType | Fenced Yard |
| LandAmenities | Park, Public Transit, Schools |
| Sewer | Sanitary Sewer |
| SizeDepth | 63 Ft |
| SizeFrontage | 58 Ft |
| SizeIrregular | 58 X 63 Ft |
| SizeTotalText | 58 X 63 Ft|under 1/2 Acre |
| SurfaceWater | River/stream |
| ZoningDescription | R1a |
Rooms
| Level | Type | Length | Width | Dimensions |
|---|---|---|---|---|
| Second Level | Primary Bedroom | 4.11 m | 3.91 m | 4.11 m x 3.91 m |
| Second Level | Bedroom | 4.34 m | 2.84 m | 4.34 m x 2.84 m |
| Second Level | Bedroom | 3.66 m | 2.92 m | 3.66 m x 2.92 m |
| Second Level | Bedroom | 3.3 m | 2.92 m | 3.3 m x 2.92 m |
| Second Level | Bathroom | 1.83 m | 1.78 m | 1.83 m x 1.78 m |
| Main Level | Family Room | 5.61 m | 3.89 m | 5.61 m x 3.89 m |
| Main Level | Bathroom | 2.18 m | 1.14 m | 2.18 m x 1.14 m |
| Main Level | Laundry Room | 3.86 m | 2.44 m | 3.86 m x 2.44 m |
| Main Level | Sunroom | 3.91 m | 2.01 m | 3.91 m x 2.01 m |
| Main Level | Kitchen | 7.01 m | 3.96 m | 7.01 m x 3.96 m |
| Main Level | Living Room | 5.44 m | 3.66 m | 5.44 m x 3.66 m |
| Main Level | Bathroom | 2.84 m | 1.63 m | 2.84 m x 1.63 m |
Utilities
| Cable | Installed |
| Wireless | Available |
| Sewer | Installed |
Interested?
Contact us for more information










































