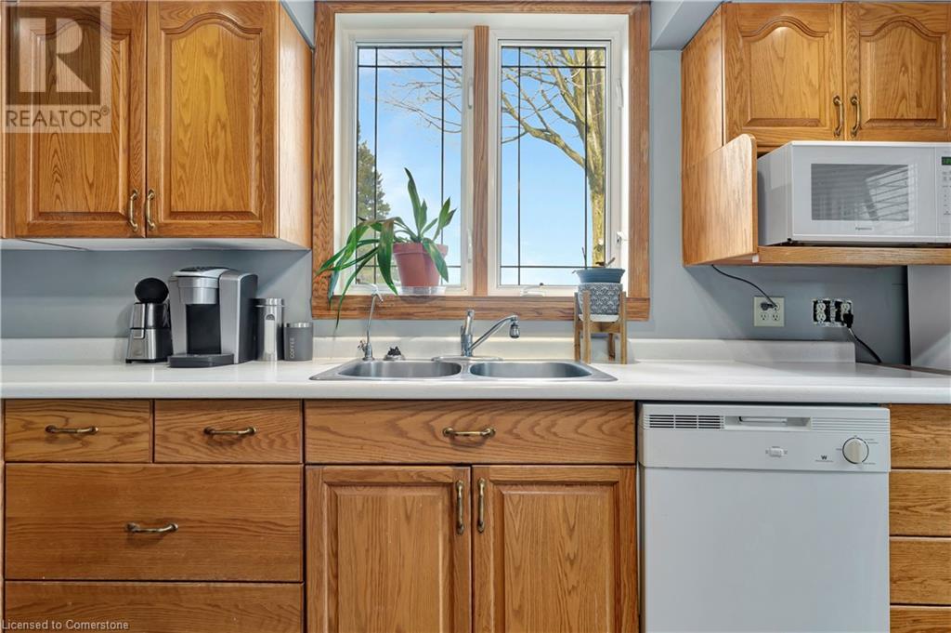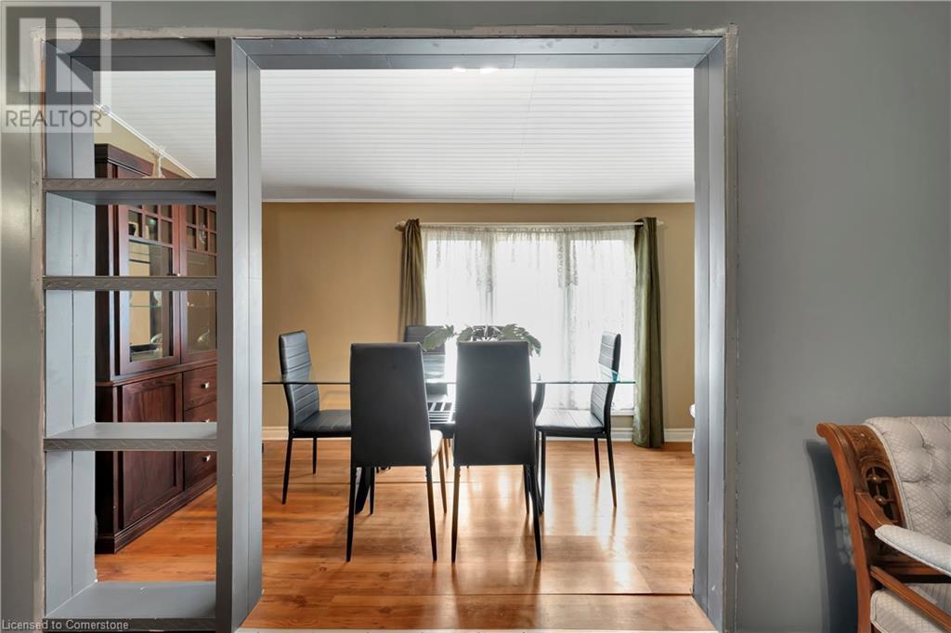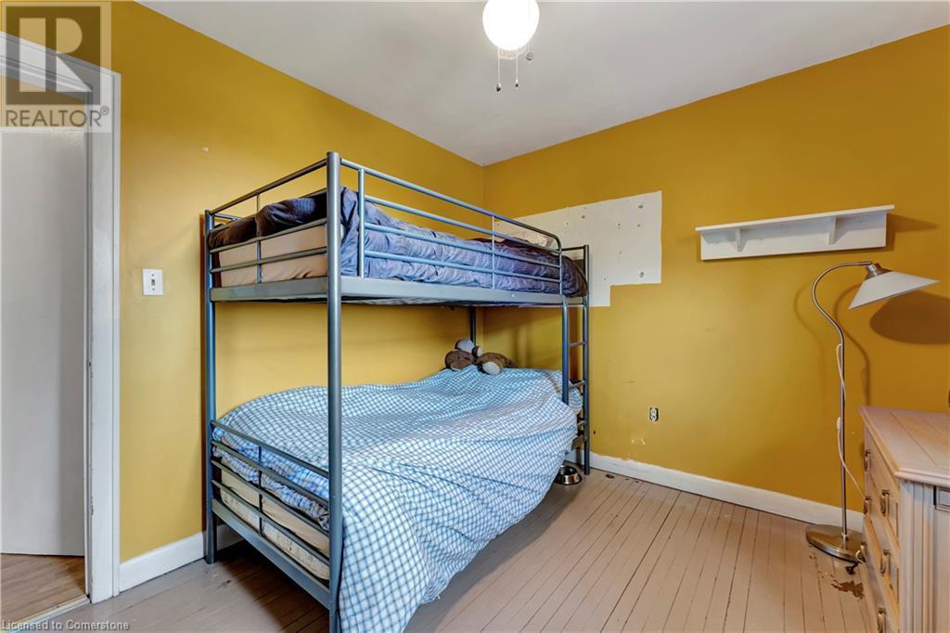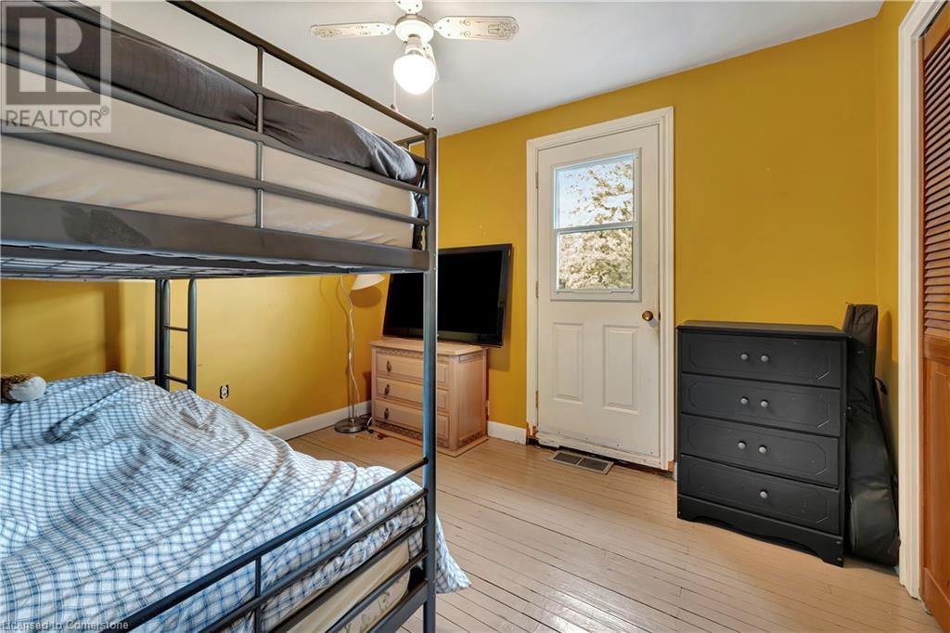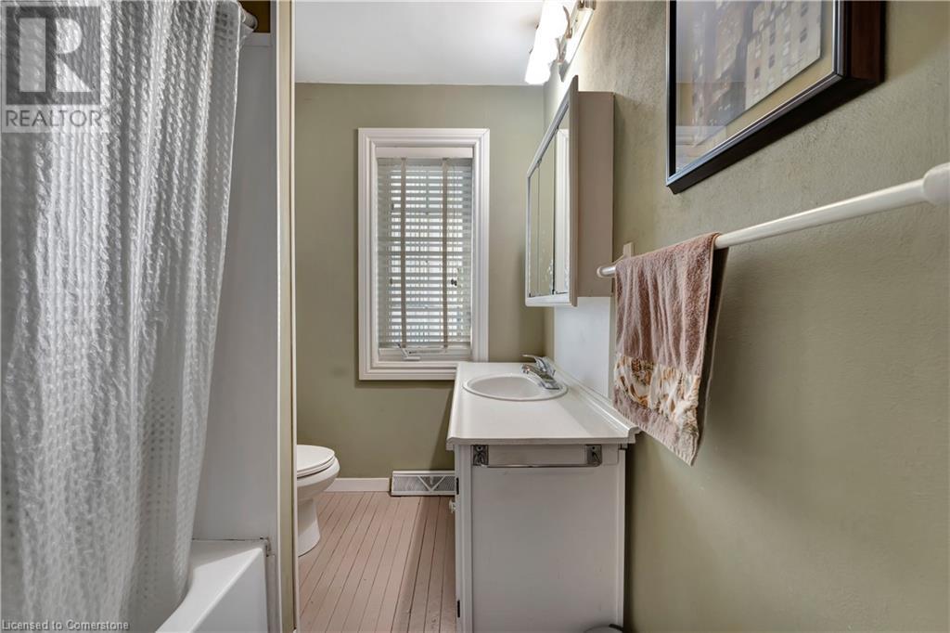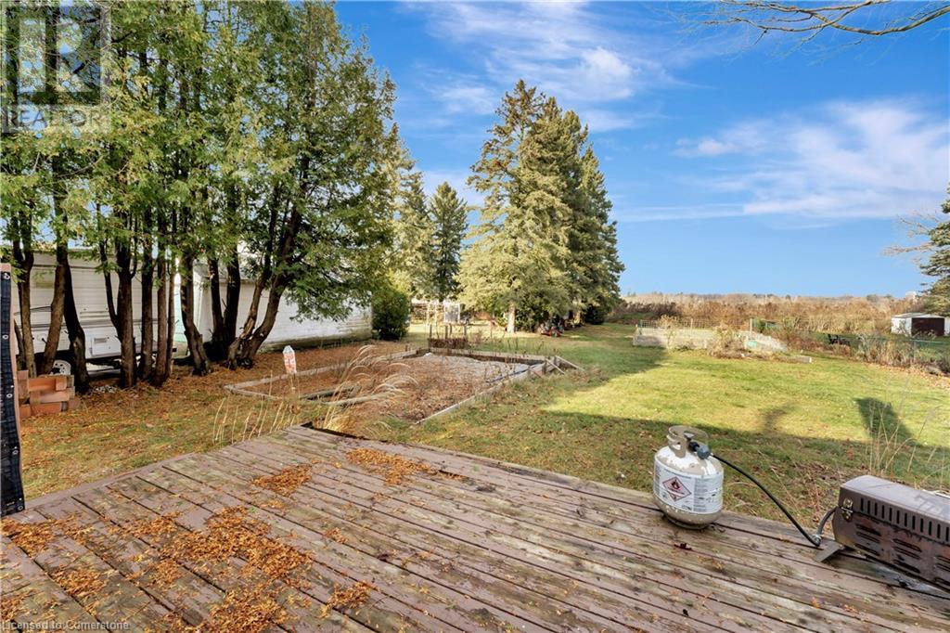215 West Church Street, Waterford, Ontario N0E 1Y0 (27732089)
215 West Church Street Waterford, Ontario N0E 1Y0
$499,900
THIS HOME HAS FAMILY WRITTEN ALL THE WAY THROUGH IT. STARTING OFF WITH THIS CHARMING STREET WITH MANY TRAILS, PONDS, CONSERVATION AREA, SCHOOL AND STORES AND ALL WITH IN WALKING DISTANCE. LETS BEGIN WITH A NEW METAL ROOF, NEW WATER SOFTENER AND NEWER CRANK WINDOWS. HARDWOOD FLOORS, LARGE MUDROOM/FOYER. PRIMARY BEDROOM WITH A SITTING ROOM OFF OF IT WHICH COULD BE USED AS A HOME OFFICE. SECOND BEDROOM HAS A WALKOUT TO THE BACK DECK FOR THOSE COFFEE SUNSET TIMES.LARGE EAT IN KITCHEN FOR THE CHEF. BATHROOM WITH LOTS OF STORAGE AND FROSTED GLASS WINDOW FOR PRIVACY. BASEMENT HAS A WORK SHOP AREA, LAUNDRY ROOM AREA AND LOTS OF STORAGE AND OPEN SPACE. ALSO A FINISHED ROOM FOR KIDS PLAY ROOM OR TV ROOM. BACK YARD HAS MANY GARDENS AND TREES. IF YOU WANT TO GROW YOUR OWN VEGETABLES AND FRUITS THEN THIS HOME WITH AN EXTRA LARGE BACK YARD IS FOR YOU. (id:48850)
Property Details
| MLS® Number | 40684291 |
| Property Type | Single Family |
| AmenitiesNearBy | Park, Place Of Worship, Playground, Schools, Shopping |
| CommunicationType | High Speed Internet |
| CommunityFeatures | Quiet Area, School Bus |
| EquipmentType | Water Heater |
| Features | Conservation/green Belt, Crushed Stone Driveway |
| ParkingSpaceTotal | 3 |
| RentalEquipmentType | Water Heater |
| Structure | Porch |
| ViewType | City View |
Building
| BathroomTotal | 1 |
| BedroomsAboveGround | 2 |
| BedroomsTotal | 2 |
| Appliances | Dishwasher, Dryer, Refrigerator, Water Meter, Water Softener, Washer, Gas Stove(s), Hood Fan |
| ArchitecturalStyle | Bungalow |
| BasementDevelopment | Partially Finished |
| BasementType | Full (partially Finished) |
| ConstructionStyleAttachment | Detached |
| CoolingType | None |
| ExteriorFinish | Vinyl Siding |
| FireProtection | Smoke Detectors |
| Fixture | Ceiling Fans |
| FoundationType | Poured Concrete |
| HeatingFuel | Natural Gas |
| HeatingType | Forced Air, Hot Water Radiator Heat |
| StoriesTotal | 1 |
| SizeInterior | 1196.44 Sqft |
| Type | House |
| UtilityWater | Municipal Water |
Land
| AccessType | Road Access |
| Acreage | No |
| FenceType | Partially Fenced |
| LandAmenities | Park, Place Of Worship, Playground, Schools, Shopping |
| LandscapeFeatures | Landscaped |
| Sewer | Municipal Sewage System |
| SizeDepth | 239 Ft |
| SizeFrontage | 55 Ft |
| SizeIrregular | 0.33 |
| SizeTotal | 0.33 Ac|under 1/2 Acre |
| SizeTotalText | 0.33 Ac|under 1/2 Acre |
| ZoningDescription | R1 |
Rooms
| Level | Type | Length | Width | Dimensions |
|---|---|---|---|---|
| Basement | Recreation Room | 11'4'' x 9'8'' | ||
| Main Level | Dining Room | 16'2'' x 6'5'' | ||
| Main Level | 4pc Bathroom | Measurements not available | ||
| Main Level | Bedroom | 11'0'' x 9'2'' | ||
| Main Level | Primary Bedroom | 15'8'' x 12'7'' | ||
| Main Level | Living Room | 12'1'' x 16'2'' | ||
| Main Level | Eat In Kitchen | 15'1'' x 9'2'' | ||
| Main Level | Mud Room | 11'4'' x 6'0'' |
Utilities
| Cable | Available |
| Electricity | Available |
| Natural Gas | Available |
| Telephone | Available |
https://www.realtor.ca/real-estate/27732089/215-west-church-street-waterford
Interested?
Contact us for more information




