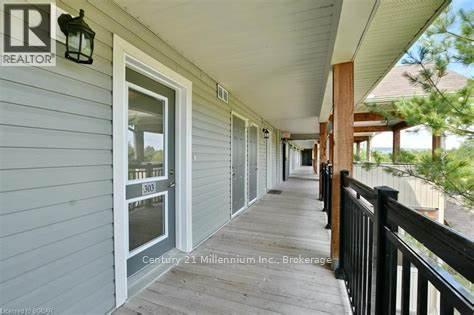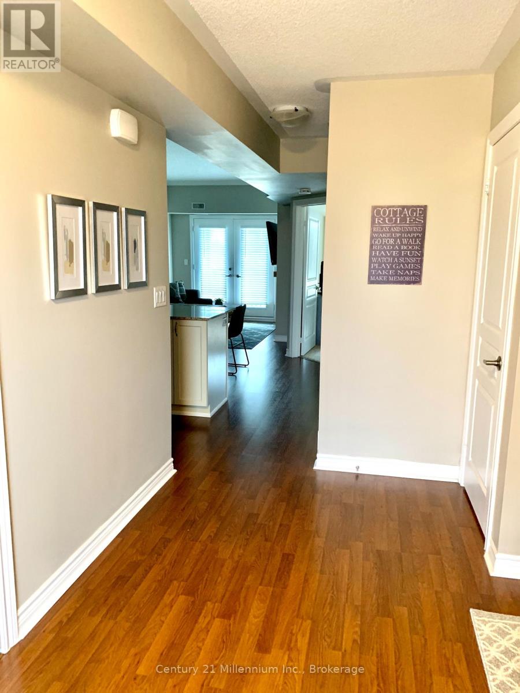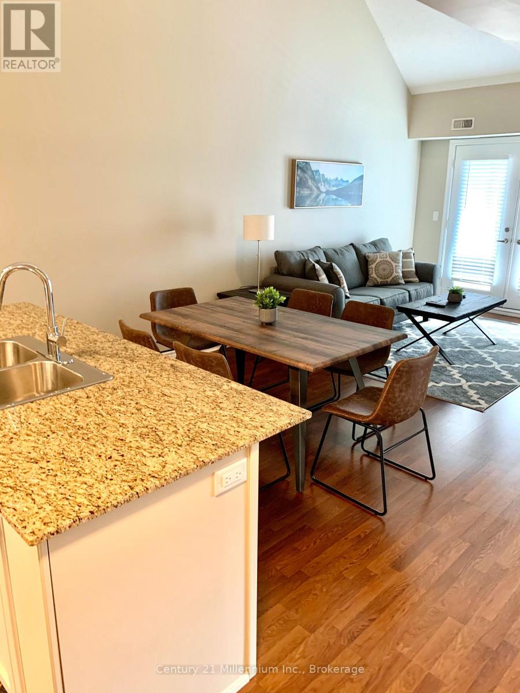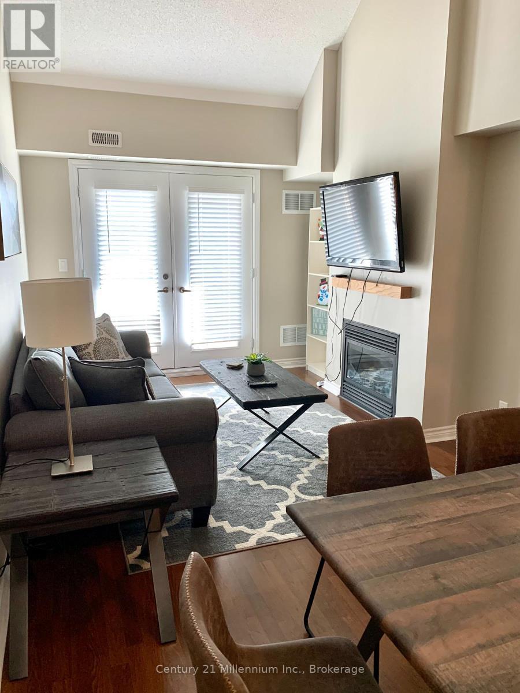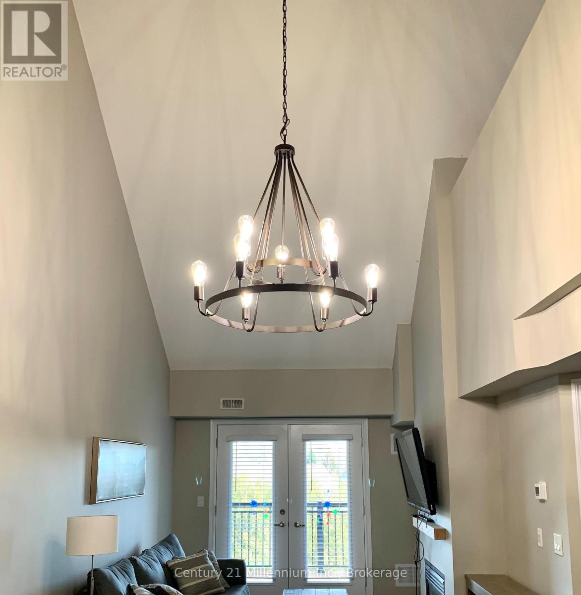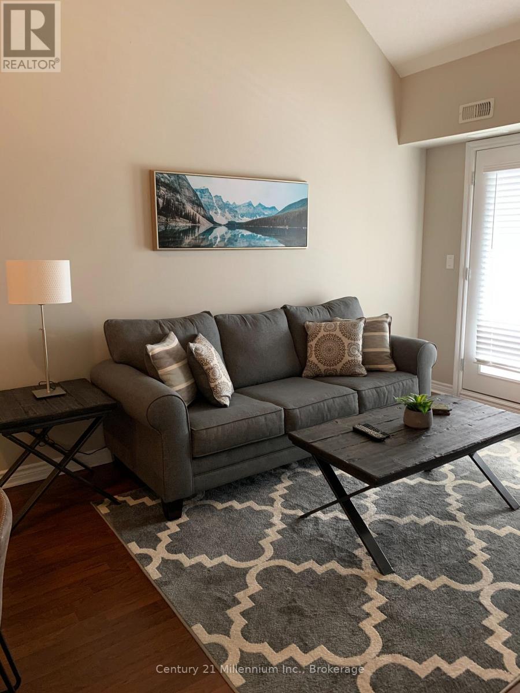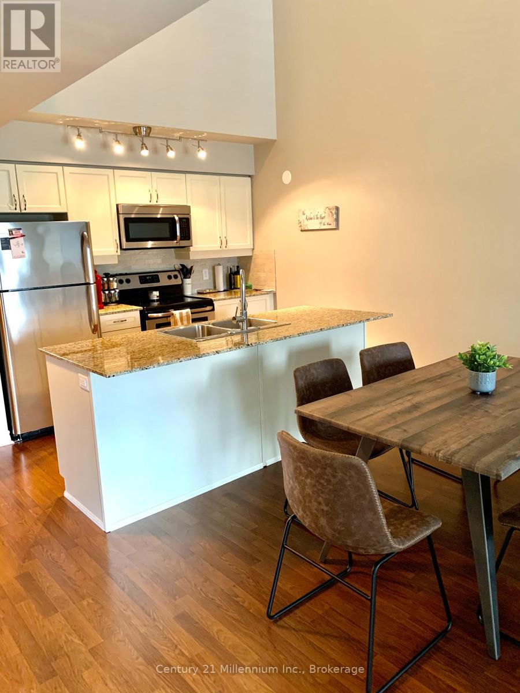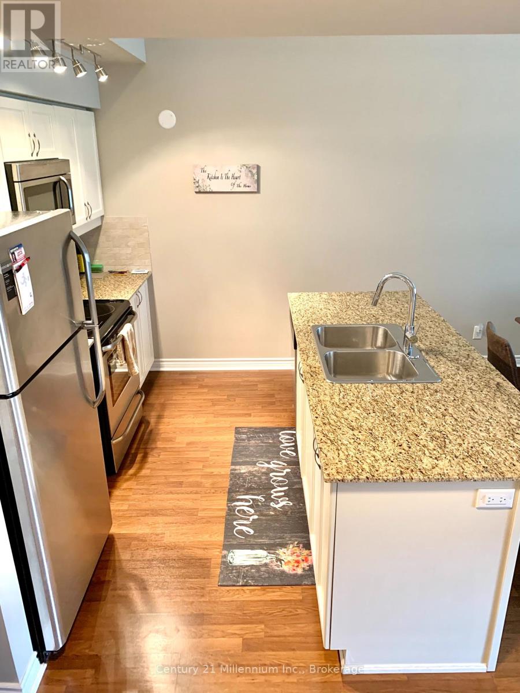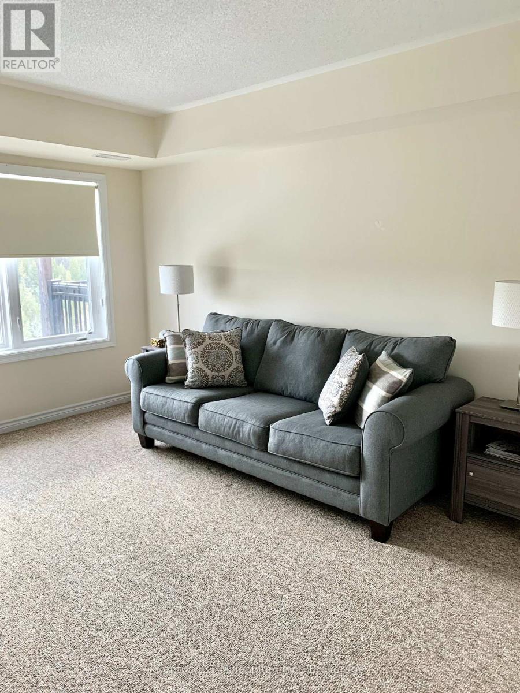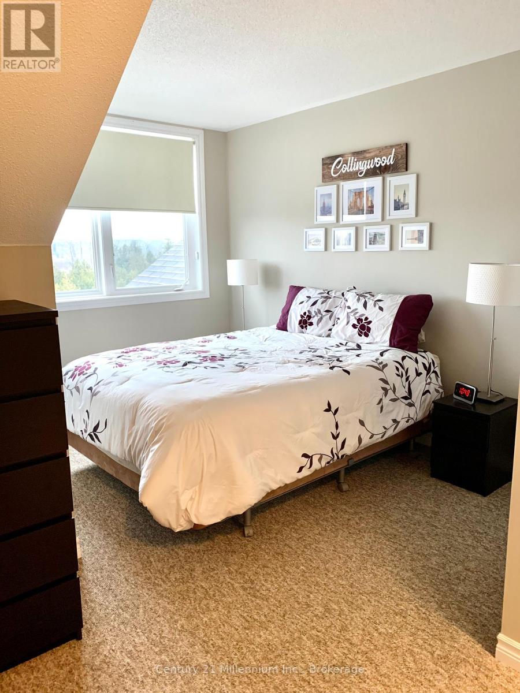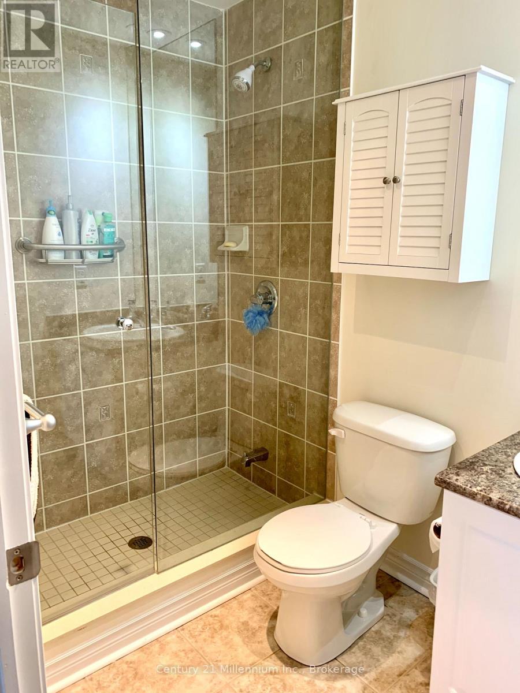2 Bedroom 3 Bathroom 999.992 - 1198.9898 sqft
Loft Fireplace Outdoor Pool Central Air Conditioning Forced Air Waterfront
$2,500 Monthly
Welcome to 8 Brandy Lane - a Beautiful 2 bdrm 2 Story Loft with a reserved parking space (128) in desirable bldg #8! 1125 sq feet of living space, over two levels, with large balcony (with BBQ hookup) facing greenspace. Features include main floor primary bdrm with semi ensuite, or choose the loft bedroom with ensuite bath on the second floor as your primary, quality laminate flooring thru-out, gas fireplace, granite countertops, stainless steel appliances & adjacent large storage unit. Screen door on patio, pot pull drawers in kitchen, blinds with UV protection, walk in shower in bathroom. Condo fee, paid by the Landlord, includes water/sewer (approx $80/mth value) & use of year-round heated outdoor pool on site. Tennis, golf & other rec facilities a short walk away on a fee per use basis. Bus stop toTown at complex entrance, Georgian Trail runs beside for biking, walking. Condo is tastefully furnished. Pullout couch in Living room. Laundry on upper level. (id:48850)
Property Details
| MLS® Number | S11890406 |
| Property Type | Single Family |
| Community Name | Collingwood |
| AmenitiesNearBy | Ski Area |
| CommunityFeatures | Pets Not Allowed, Community Centre |
| Features | Backs On Greenbelt |
| ParkingSpaceTotal | 1 |
| PoolType | Outdoor Pool |
| Structure | Porch |
| ViewType | Mountain View |
| WaterFrontType | Waterfront |
Building
| BathroomTotal | 3 |
| BedroomsAboveGround | 2 |
| BedroomsTotal | 2 |
| Amenities | Visitor Parking, Fireplace(s), Storage - Locker |
| ArchitecturalStyle | Loft |
| CoolingType | Central Air Conditioning |
| ExteriorFinish | Stone, Vinyl Siding |
| FireplacePresent | Yes |
| FireplaceTotal | 1 |
| HalfBathTotal | 1 |
| HeatingFuel | Natural Gas |
| HeatingType | Forced Air |
| SizeInterior | 999.992 - 1198.9898 Sqft |
Land
| Acreage | No |
| LandAmenities | Ski Area |
Rooms
| Level | Type | Length | Width | Dimensions |
|---|
| Second Level | Bedroom 2 | 3.53 m | 2.41 m | 3.53 m x 2.41 m |
| Main Level | Great Room | 4.42 m | 2.72 m | 4.42 m x 2.72 m |
| Main Level | Kitchen | 3.96 m | 2.84 m | 3.96 m x 2.84 m |
| Main Level | Bedroom | 3.96 m | 3.15 m | 3.96 m x 3.15 m |
https://www.realtor.ca/real-estate/27732696/305-8-brandy-lane-drive-collingwood-collingwood

