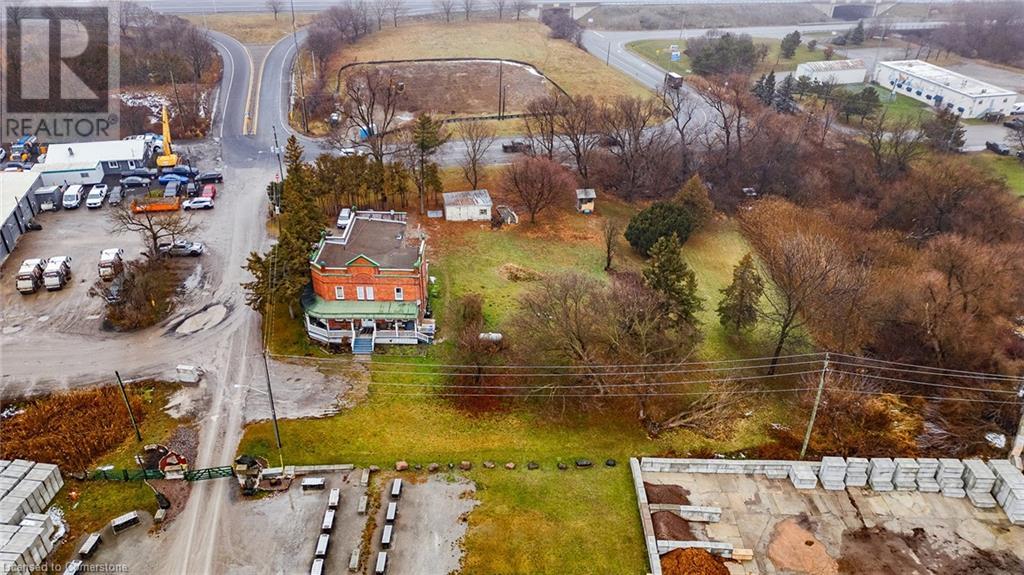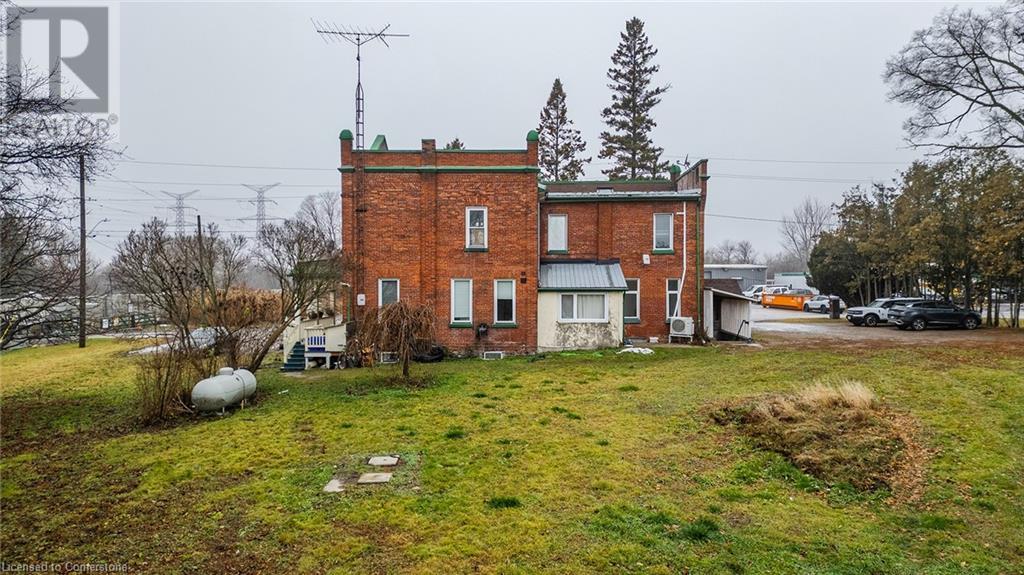185 Duke Street, Clarington, Ontario L1C 3K3 (27733229)
185 Duke Street Clarington, Ontario L1C 3K3
$1,558,000
An incredible investment opportunity awaits with this fully tenanted property, generating over $10,000 per month in rental income – a true cash cow! Situated on a spacious 0.9-acre lot, this property features three separate entrances and two separate meters, offering maximum flexibility for tenants and owners alike. The main floor boasts two separate units with a large kitchen, a separate dining room, and stunning wood flooring throughout, providing a warm and inviting atmosphere. The basement unit offers four bedrooms, ideal for larger tenant groups, while the other side of the building features five tenant rooms, ensuring consistent rental income. Conveniently located close to a highway, this property not only provides excellent accessibility for tenants but also promises long-term value in a high-demand location. Whether you're expanding your portfolio or starting your real estate investment journey, this property is an opportunity you won’t want to miss! (id:48850)
Property Details
| MLS® Number | 40684842 |
| Property Type | Single Family |
| AmenitiesNearBy | Hospital, Park, Place Of Worship, Public Transit, Schools |
| CommunityFeatures | High Traffic Area, School Bus |
| ParkingSpaceTotal | 7 |
Building
| BathroomTotal | 5 |
| BedroomsAboveGround | 6 |
| BedroomsTotal | 6 |
| BasementDevelopment | Finished |
| BasementType | Full (finished) |
| ConstructedDate | 1850 |
| ConstructionStyleAttachment | Detached |
| CoolingType | Wall Unit |
| ExteriorFinish | Brick |
| FoundationType | Brick |
| HeatingFuel | Electric |
| HeatingType | Boiler |
| SizeInterior | 2961 Sqft |
| Type | House |
| UtilityWater | Municipal Water |
Land
| AccessType | Highway Nearby |
| Acreage | No |
| LandAmenities | Hospital, Park, Place Of Worship, Public Transit, Schools |
| Sewer | Septic System |
| SizeDepth | 295 Ft |
| SizeFrontage | 100 Ft |
| SizeTotalText | 1/2 - 1.99 Acres |
| ZoningDescription | A+ep |
Rooms
| Level | Type | Length | Width | Dimensions |
|---|---|---|---|---|
| Second Level | 3pc Bathroom | Measurements not available | ||
| Second Level | 3pc Bathroom | Measurements not available | ||
| Second Level | 4pc Bathroom | Measurements not available | ||
| Second Level | 4pc Bathroom | Measurements not available | ||
| Second Level | 4pc Bathroom | Measurements not available | ||
| Second Level | Primary Bedroom | 8'10'' x 14'9'' | ||
| Second Level | Sitting Room | 10'4'' x 14'5'' | ||
| Second Level | Bedroom | 13'1'' x 9'8'' | ||
| Second Level | Bedroom | 12'1'' x 8'7'' | ||
| Second Level | Bedroom | 12'1'' x 8'0'' | ||
| Second Level | Bedroom | 12'1'' x 8'0'' | ||
| Second Level | Primary Bedroom | 12'3'' x 12'5'' | ||
| Main Level | Living Room | 10'5'' x 11'4'' | ||
| Main Level | Kitchen | 20'1'' x 11'5'' | ||
| Main Level | Living Room | 24'7'' x 14'1'' | ||
| Main Level | Dining Room | 12'11'' x 14'11'' | ||
| Main Level | Kitchen | 11'7'' x 11'7'' |
https://www.realtor.ca/real-estate/27733229/185-duke-street-clarington
Interested?
Contact us for more information

































