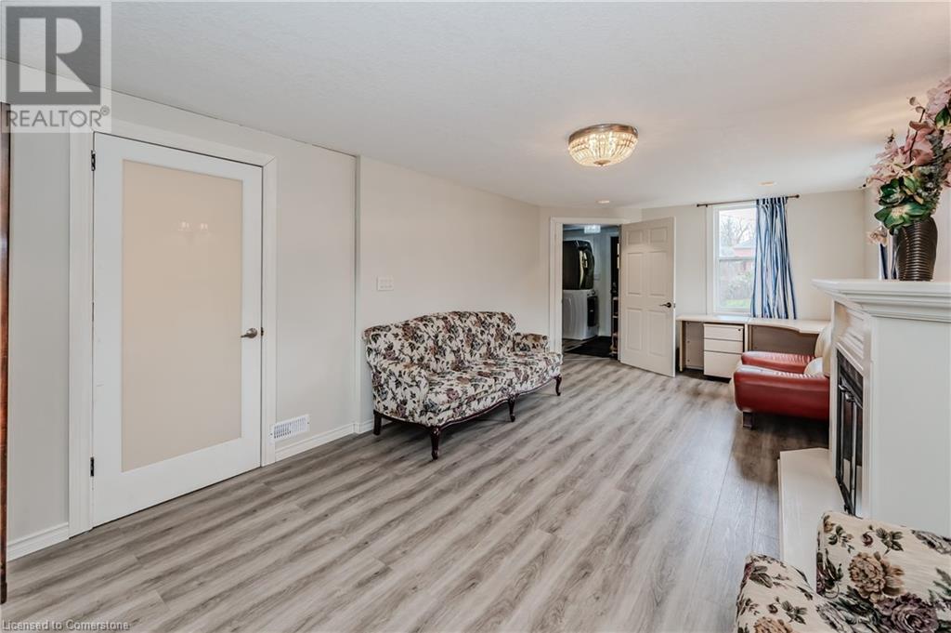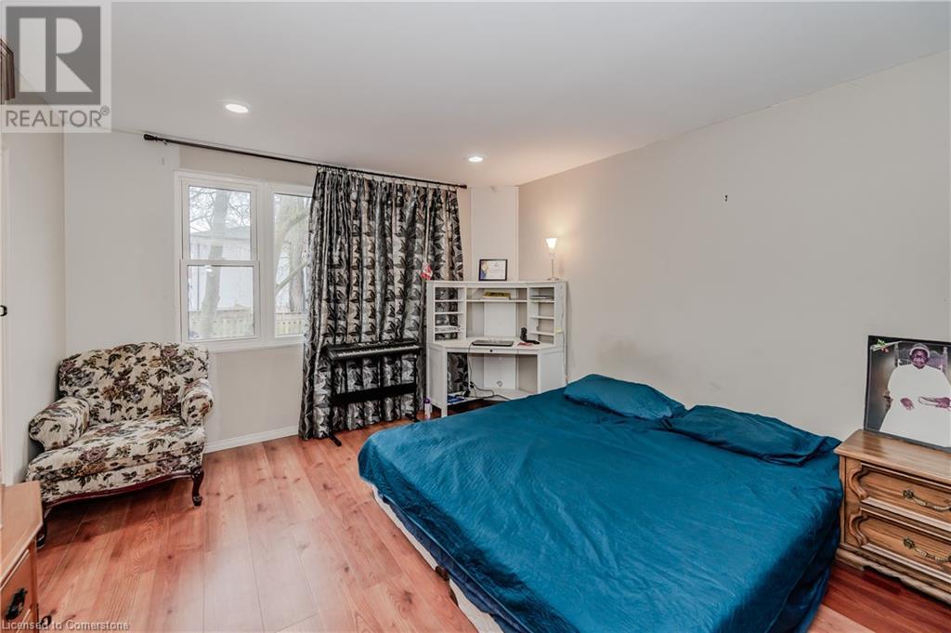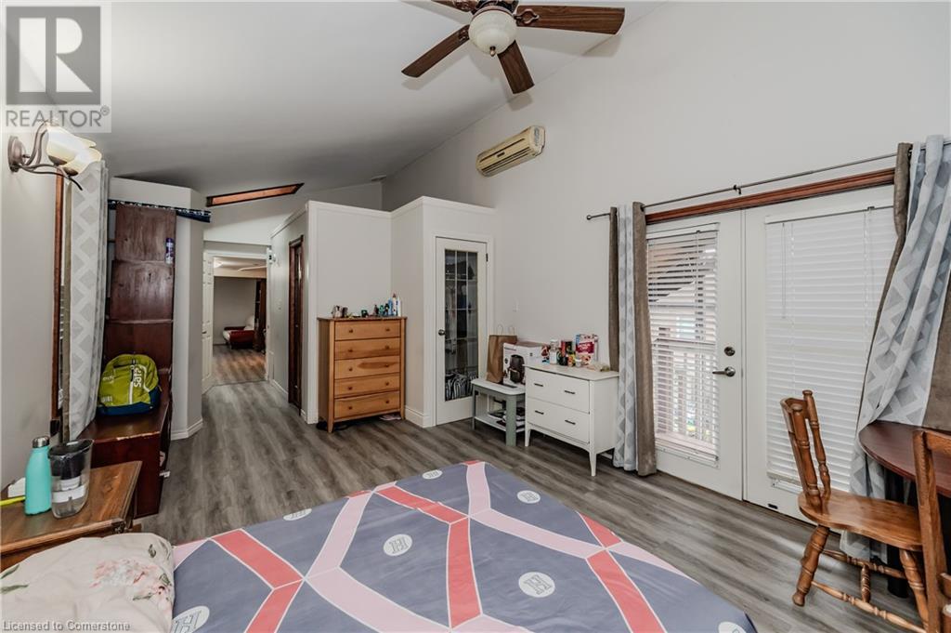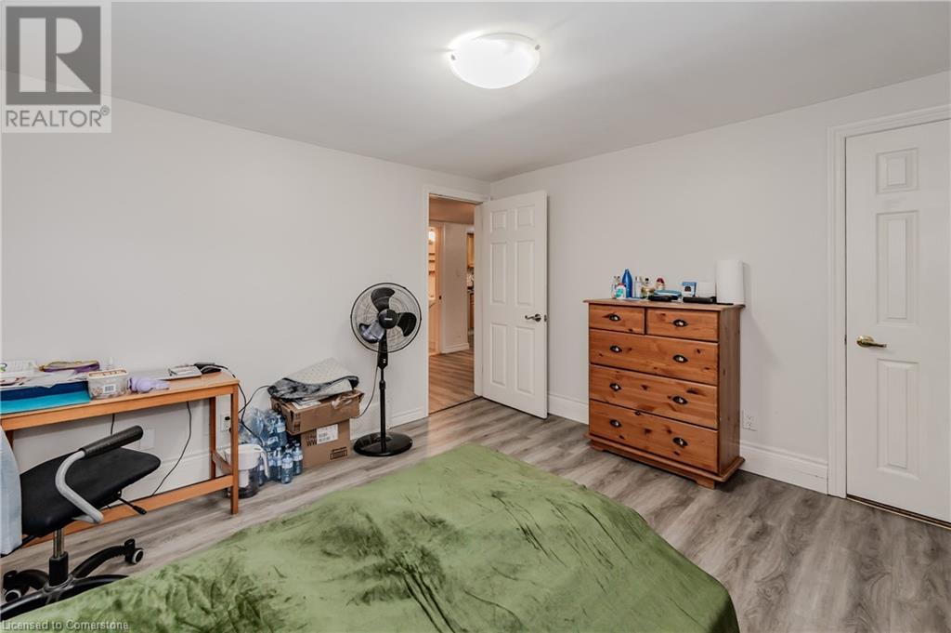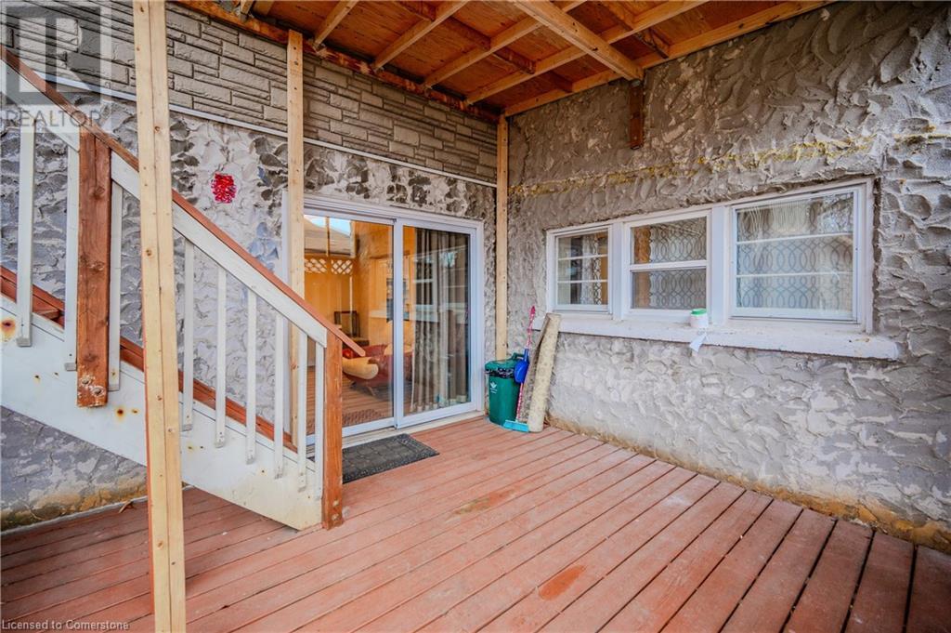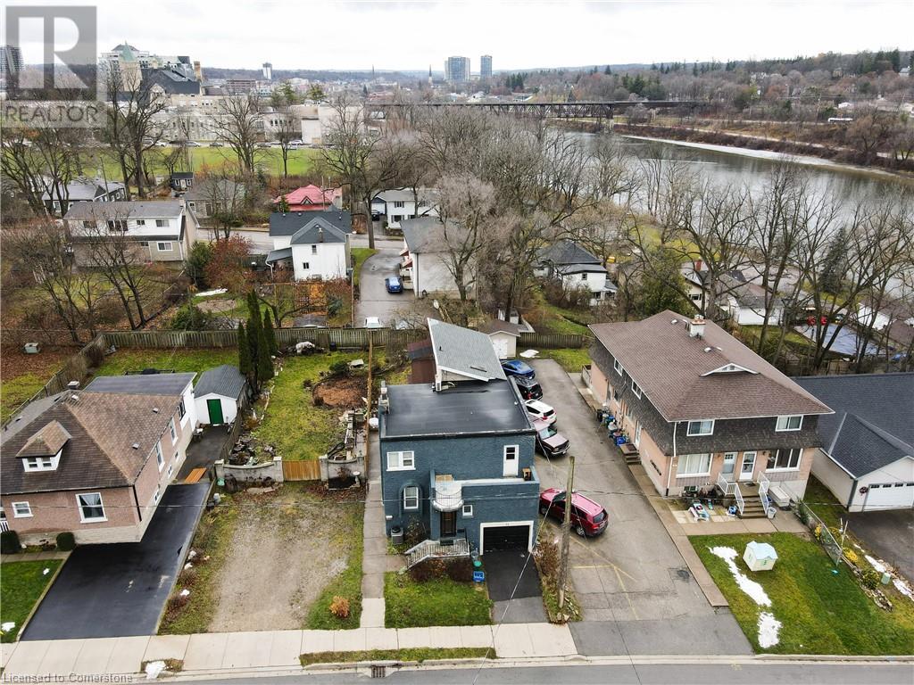15 Todd Street, Cambridge, Ontario N1R 1G6 (27734055)
15 Todd Street Cambridge, Ontario N1R 1G6
$650,000
This 4 bed, 4 bath, two storey home with in-law suite is located on a quiet cul-de-sac just a stone’s throw from the Grand River. Suitable for large or multigenerational families, with a 2nd floor in-law-suite and two primary bedrooms, both with ensuites. The setup is also conducive to those who are looking to have a mortgage helper - live on one floor and rent out the other. The basement provides additional opportunity for income, as it is already partially finished, has a bathroom rough-in, and separate entrance. The single attached garage has a large storage loft and houses the updated 200Amp electrical panel. Outside you will find a good sized yard that is fully fenced with room to enjoy. If you have ever wanted to live by water so you can drop your kayak/SUP in and go for a paddle, there is a public boat launch at the end of the road. This central location is just a short walk from many amenities, Galt Collegiate SS and public transit. Just down the road you will be in the heart of historic downtown Galt, and you have direct access to riverside trails. This truly is a versatile property and the possibilities are endless! (id:48850)
Property Details
| MLS® Number | 40684649 |
| Property Type | Single Family |
| AmenitiesNearBy | Hospital, Public Transit, Schools |
| EquipmentType | Water Heater |
| Features | Paved Driveway, Skylight, In-law Suite |
| ParkingSpaceTotal | 2 |
| RentalEquipmentType | Water Heater |
Building
| BathroomTotal | 4 |
| BedroomsAboveGround | 4 |
| BedroomsTotal | 4 |
| Appliances | Dishwasher, Dryer, Microwave, Refrigerator, Stove, Washer, Microwave Built-in, Hood Fan, Window Coverings |
| ArchitecturalStyle | 2 Level |
| BasementDevelopment | Partially Finished |
| BasementType | Partial (partially Finished) |
| ConstructedDate | 1939 |
| ConstructionStyleAttachment | Detached |
| CoolingType | Central Air Conditioning |
| ExteriorFinish | Brick Veneer, Stucco, Vinyl Siding |
| FoundationType | Block |
| HeatingFuel | Natural Gas |
| HeatingType | Forced Air |
| StoriesTotal | 2 |
| SizeInterior | 2173 Sqft |
| Type | House |
| UtilityWater | Municipal Water |
Parking
| Attached Garage |
Land
| Acreage | No |
| FenceType | Fence |
| LandAmenities | Hospital, Public Transit, Schools |
| Sewer | Municipal Sewage System |
| SizeDepth | 112 Ft |
| SizeFrontage | 34 Ft |
| SizeTotalText | Under 1/2 Acre |
| ZoningDescription | R4 |
Rooms
| Level | Type | Length | Width | Dimensions |
|---|---|---|---|---|
| Second Level | Bedroom | 10'7'' x 11'4'' | ||
| Second Level | Bedroom | 12'5'' x 10'10'' | ||
| Second Level | 4pc Bathroom | 5'2'' x 9'0'' | ||
| Second Level | Primary Bedroom | 12'2'' x 26'0'' | ||
| Second Level | Kitchen | 8'6'' x 12'1'' | ||
| Second Level | Living Room | 10'3'' x 11'4'' | ||
| Second Level | 4pc Bathroom | 6'8'' x 5'1'' | ||
| Basement | Storage | 13'10'' x 26'2'' | ||
| Basement | Storage | 12'10'' x 9'5'' | ||
| Basement | Recreation Room | 16'7'' x 20'4'' | ||
| Main Level | 3pc Bathroom | Measurements not available | ||
| Main Level | Primary Bedroom | 12'2'' x 14'1'' | ||
| Main Level | Dining Room | 12'2'' x 12'6'' | ||
| Main Level | 4pc Bathroom | 9'10'' x 5'9'' | ||
| Main Level | Kitchen | 13'7'' x 9'7'' | ||
| Main Level | Family Room | 11'11'' x 22'0'' | ||
| Main Level | Foyer | Measurements not available |
https://www.realtor.ca/real-estate/27734055/15-todd-street-cambridge
Interested?
Contact us for more information







