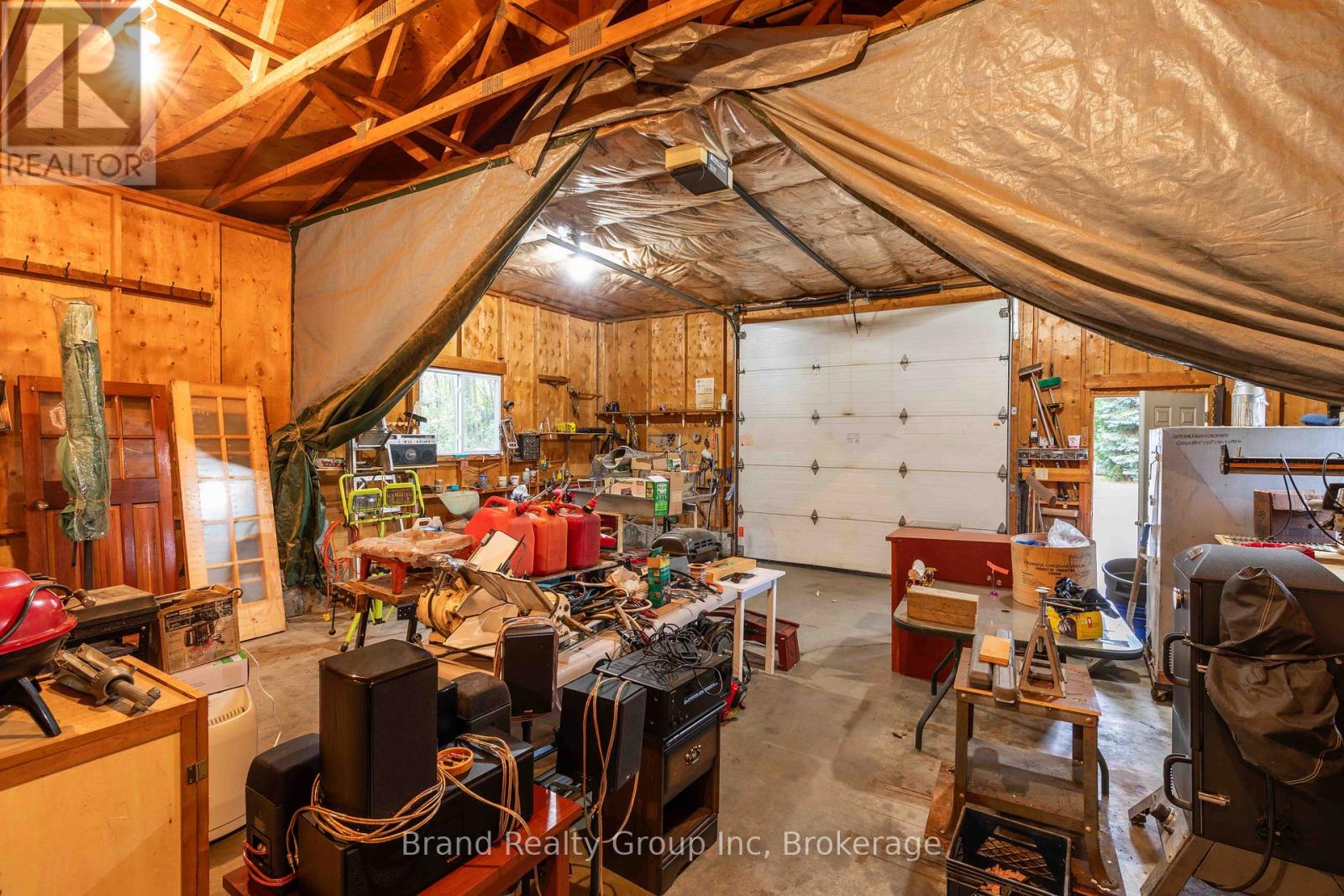109 Alexandria St Street, Georgian Bluffs, Ontario N0H 1S0 (27740756)
109 Alexandria St Street Georgian Bluffs, Ontario N0H 1S0
3 Bedroom 2 Bathroom 1099.9909 - 1499.9875 sqft
Raised Bungalow Fireplace Central Air Conditioning, Air Exchanger Forced Air Landscaped
$950,000
Discover this timeless stone home, built in the 2000s and gracefully set in a mature neighbourhood just minutes from the amenities of Owen Sound. With a thoughtfully designed main floor, it offers flexibility for those seeking easy, single-level living or some extra space for the growing family. The unfinished basement, boasting high ceilings and abundant natural light, invites endless possibilities. Outside, the expansive 1+ acre lot, shaded by mature trees, allows for serene landscaping or a potential severance. Checking off the final box on your list, the 25' x 40' detached garage with hydro completes this rare offering. Private showings now available by appointment. (id:48850)
Property Details
| MLS® Number | X10410071 |
| Property Type | Single Family |
| Community Name | Rural Georgian Bluffs |
| AmenitiesNearBy | Schools, Park, Hospital |
| CommunityFeatures | Community Centre, School Bus |
| EquipmentType | None |
| ParkingSpaceTotal | 6 |
| RentalEquipmentType | None |
| Structure | Deck |
Building
| BathroomTotal | 2 |
| BedroomsAboveGround | 3 |
| BedroomsTotal | 3 |
| Amenities | Fireplace(s) |
| Appliances | Garage Door Opener Remote(s), Water Heater, Water Meter, Dishwasher, Dryer, Refrigerator, Stove, Washer |
| ArchitecturalStyle | Raised Bungalow |
| BasementDevelopment | Unfinished |
| BasementType | Full (unfinished) |
| ConstructionStyleAttachment | Detached |
| CoolingType | Central Air Conditioning, Air Exchanger |
| ExteriorFinish | Stone |
| FireplacePresent | Yes |
| FireplaceTotal | 1 |
| FoundationType | Poured Concrete |
| HeatingFuel | Natural Gas |
| HeatingType | Forced Air |
| StoriesTotal | 1 |
| SizeInterior | 1099.9909 - 1499.9875 Sqft |
| Type | House |
| UtilityWater | Municipal Water |
Parking
| Detached Garage |
Land
| Acreage | No |
| LandAmenities | Schools, Park, Hospital |
| LandscapeFeatures | Landscaped |
| Sewer | Septic System |
| SizeDepth | 175 Ft ,7 In |
| SizeFrontage | 269 Ft ,4 In |
| SizeIrregular | 269.4 X 175.6 Ft |
| SizeTotalText | 269.4 X 175.6 Ft |
| ZoningDescription | R1 |
Rooms
| Level | Type | Length | Width | Dimensions |
|---|---|---|---|---|
| Main Level | Bedroom | 2.87 m | 3.33 m | 2.87 m x 3.33 m |
| Main Level | Bedroom 2 | 4.11 m | 2.41 m | 4.11 m x 2.41 m |
| Main Level | Primary Bedroom | 4.11 m | 3.63 m | 4.11 m x 3.63 m |
| Main Level | Dining Room | 2.95 m | 3 m | 2.95 m x 3 m |
| Main Level | Kitchen | 3.35 m | 3 m | 3.35 m x 3 m |
| Main Level | Living Room | 6.1 m | 4.11 m | 6.1 m x 4.11 m |
| Main Level | Bathroom | Measurements not available | ||
| Main Level | Bathroom | Measurements not available |
Interested?
Contact us for more information



































