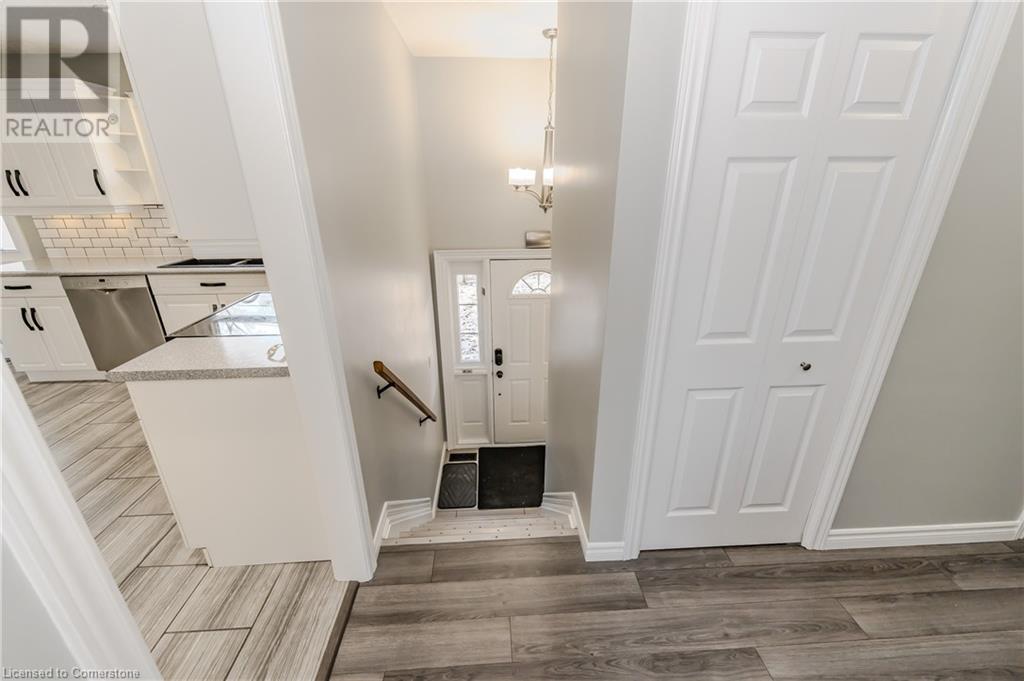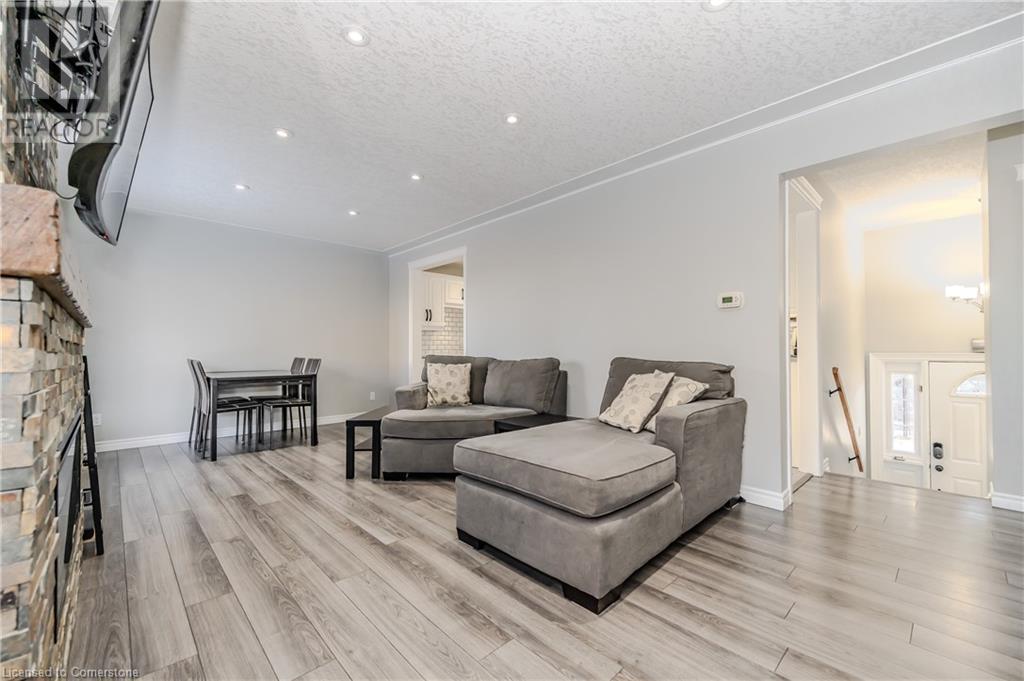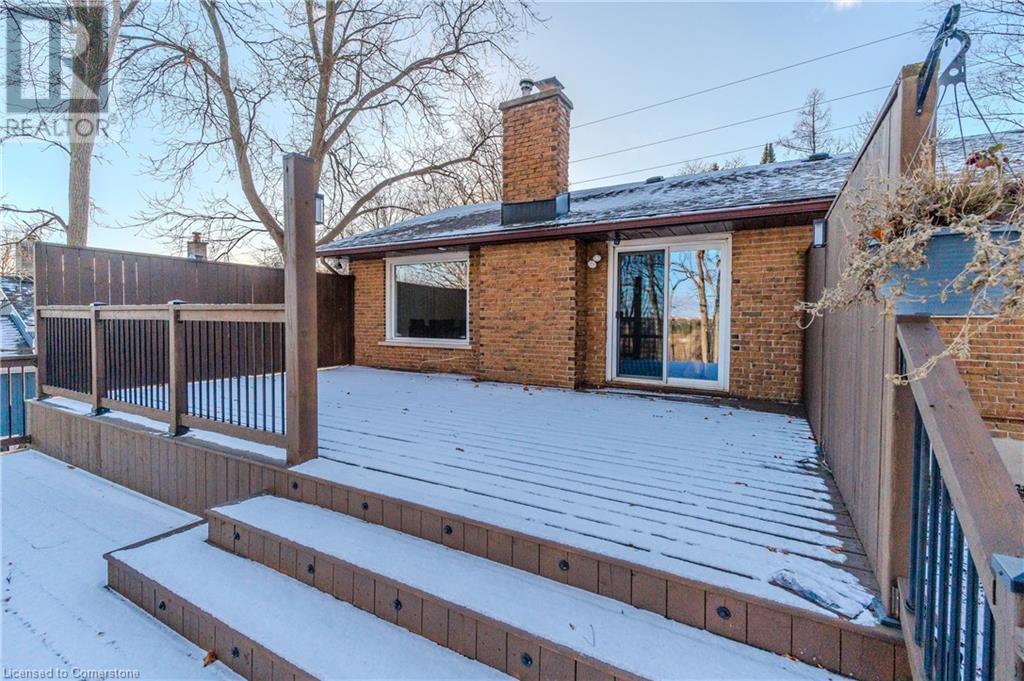255 Fountain Street N, Cambridge, Ontario N3H 1H7 (27742768)
255 Fountain Street N Cambridge, Ontario N3H 1H7
$829,900
WELCOME TO THIS GORGEOUS ALL BRICK BUNGALOW LOCATED ON FOUNTAIN STREET OVERLOOKING RIVERSIDE PARK IN CAMBRIDGE. THIS HOME OFFERS 3 FAIR SIZED BEDROOMS, A BRIGHT, UPDATED AND SPACIOUS KITCHEN OFFERING STAINLESS STEEL APPLIANCES, A BUILT IN ISLAND AND BREAKFAST NOOK AND TONS OF CUPBOARD SPACE. THE STONE WALL AND FIREPLACE IN THE LIVING ROOM OFFERS WARMTH IN THOSE COLD WINTER MONTHS. OUT BACK THERE IS A LARGE, PRIVATE BACKYARD WITH A TWO TIER DECK, A CUSTOM BUILT SHED AND EXCEPTIONAL VIEWS. FRESHLY PAINTED THROUGHOUT, AND RECENTLY UPDATED WITH ALL NEW FLOORING IN THE BASEMENT. A LARGE, ORGANIZED LAUNDRY ROOM WITH TONS OF COUNTER SPACE, A FINISHED REC ROOM AND INSIDE ENTRY FROM THE GARAGE. THIS HOME IS CLOSE TO AMENTITIES, PARKS, AND EASY ACCESS TO HIGHWAY 401 AND KITCHENER. (id:48850)
Property Details
| MLS® Number | 40685613 |
| Property Type | Single Family |
| AmenitiesNearBy | Park, Playground, Shopping |
| EquipmentType | Water Heater |
| Features | Automatic Garage Door Opener |
| ParkingSpaceTotal | 4 |
| RentalEquipmentType | Water Heater |
| Structure | Shed |
| ViewType | City View |
Building
| BathroomTotal | 2 |
| BedroomsAboveGround | 3 |
| BedroomsTotal | 3 |
| Appliances | Dishwasher, Dryer, Refrigerator, Stove, Washer, Window Coverings, Garage Door Opener |
| ArchitecturalStyle | Raised Bungalow |
| BasementDevelopment | Finished |
| BasementType | Full (finished) |
| ConstructedDate | 1964 |
| ConstructionStyleAttachment | Detached |
| CoolingType | Central Air Conditioning |
| ExteriorFinish | Brick |
| FireplacePresent | Yes |
| FireplaceTotal | 1 |
| FoundationType | Poured Concrete |
| HeatingType | Forced Air |
| StoriesTotal | 1 |
| SizeInterior | 1331.46 Sqft |
| Type | House |
| UtilityWater | Municipal Water |
Parking
| Attached Garage |
Land
| AccessType | Road Access, Highway Access, Highway Nearby |
| Acreage | No |
| LandAmenities | Park, Playground, Shopping |
| LandscapeFeatures | Landscaped |
| Sewer | Municipal Sewage System |
| SizeDepth | 198 Ft |
| SizeFrontage | 70 Ft |
| SizeTotalText | Under 1/2 Acre |
| ZoningDescription | 301-single Family Residential |
Rooms
| Level | Type | Length | Width | Dimensions |
|---|---|---|---|---|
| Basement | Utility Room | 7'11'' x 2'11'' | ||
| Basement | Utility Room | 7'3'' x 6'4'' | ||
| Basement | Laundry Room | 11'11'' x 9'10'' | ||
| Basement | Recreation Room | 11'1'' x 21'2'' | ||
| Basement | 3pc Bathroom | 8'2'' x 7'2'' | ||
| Main Level | Living Room | 11'3'' x 13'7'' | ||
| Main Level | Kitchen | 11'4'' x 16'5'' | ||
| Main Level | Dining Room | 11'2'' x 8'7'' | ||
| Main Level | Bedroom | 9'0'' x 8'9'' | ||
| Main Level | Bedroom | 7'10'' x 12'4'' | ||
| Main Level | Primary Bedroom | 12'7'' x 9'9'' | ||
| Main Level | 4pc Bathroom | 7'10'' x 7'0'' |
https://www.realtor.ca/real-estate/27742768/255-fountain-street-n-cambridge
Interested?
Contact us for more information




















































