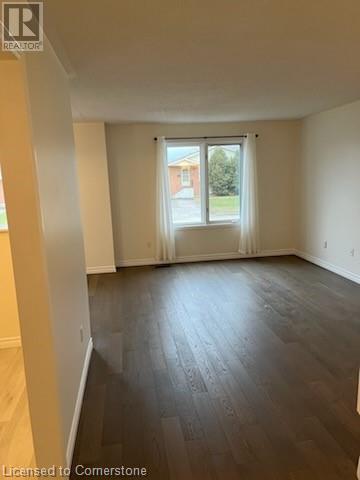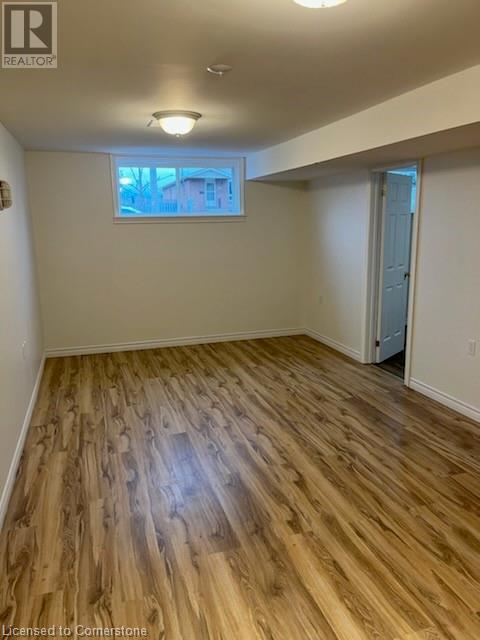14 Ivy Crescent, Paris, Ontario N3L 4A9 (27746980)
14 Ivy Crescent Paris, Ontario N3L 4A9
4 Bedroom 2 Bathroom 2036 sqft
Raised Bungalow Central Air Conditioning Forced Air
$550,000
Put this home on your Christmas wish list. Excellent first time buyer or downsize home. This home is move-in ready having been recently freshly painted top to bottom as well as having new flooring installed throughout most of the home. Two spacious bedrooms on the main level, 4 piece bath, 'L' shaped living/dining area layout as well as an eat-in kitchen. The bright lower level hosts two more spacious bedrooms, another 4 piece bath and a cozy rec room/family room. Nothing to do but settle in! (id:48850)
Open House
This property has open houses!
December
22
Sunday
Starts at:
2:00 pm
Ends at:4:00 pm
Property Details
| MLS® Number | 40685945 |
| Property Type | Single Family |
| AmenitiesNearBy | Schools |
| EquipmentType | Water Heater |
| Features | Paved Driveway |
| ParkingSpaceTotal | 2 |
| RentalEquipmentType | Water Heater |
| Structure | Shed |
Building
| BathroomTotal | 2 |
| BedroomsAboveGround | 2 |
| BedroomsBelowGround | 2 |
| BedroomsTotal | 4 |
| Appliances | Dishwasher, Dryer, Refrigerator, Stove, Water Softener, Washer |
| ArchitecturalStyle | Raised Bungalow |
| BasementDevelopment | Finished |
| BasementType | Full (finished) |
| ConstructedDate | 1995 |
| ConstructionStyleAttachment | Semi-detached |
| CoolingType | Central Air Conditioning |
| ExteriorFinish | Vinyl Siding |
| FoundationType | Poured Concrete |
| HeatingFuel | Natural Gas |
| HeatingType | Forced Air |
| StoriesTotal | 1 |
| SizeInterior | 2036 Sqft |
| Type | House |
| UtilityWater | Municipal Water |
Land
| Acreage | No |
| LandAmenities | Schools |
| Sewer | Municipal Sewage System |
| SizeDepth | 88 Ft |
| SizeFrontage | 34 Ft |
| SizeTotalText | Under 1/2 Acre |
| ZoningDescription | R2 |
Rooms
| Level | Type | Length | Width | Dimensions |
|---|---|---|---|---|
| Basement | Laundry Room | Measurements not available | ||
| Basement | 4pc Bathroom | Measurements not available | ||
| Basement | Bedroom | 12'6'' x 10'9'' | ||
| Basement | Bedroom | 15'0'' x 11'0'' | ||
| Basement | Family Room | 22'0'' x 11'0'' | ||
| Main Level | 4pc Bathroom | Measurements not available | ||
| Main Level | Bedroom | 14'0'' x 11'0'' | ||
| Main Level | Primary Bedroom | 18'0'' x 11'6'' | ||
| Main Level | Kitchen | 11'0'' x 11'0'' | ||
| Main Level | Dining Room | 10'2'' x 8'0'' | ||
| Main Level | Living Room | 18'0'' x 11'6'' |
https://www.realtor.ca/real-estate/27746980/14-ivy-crescent-paris
Interested?
Contact us for more information


























