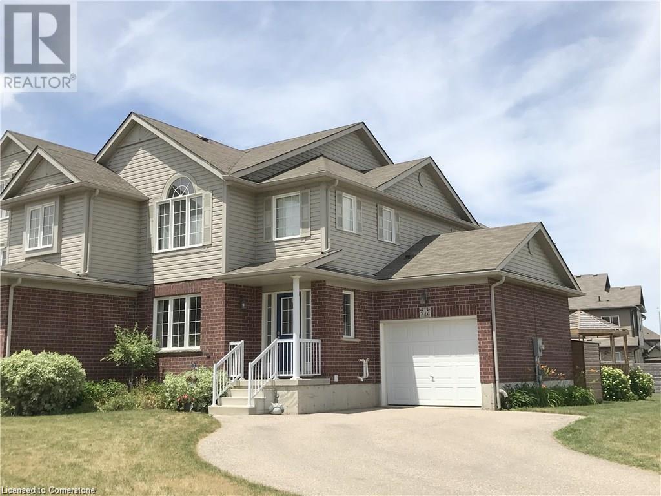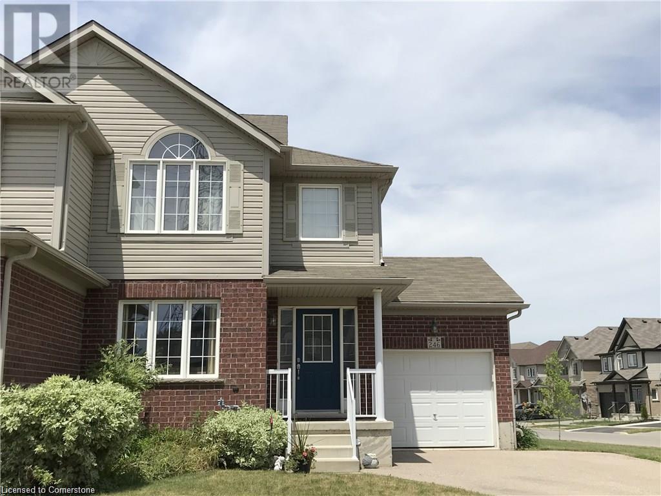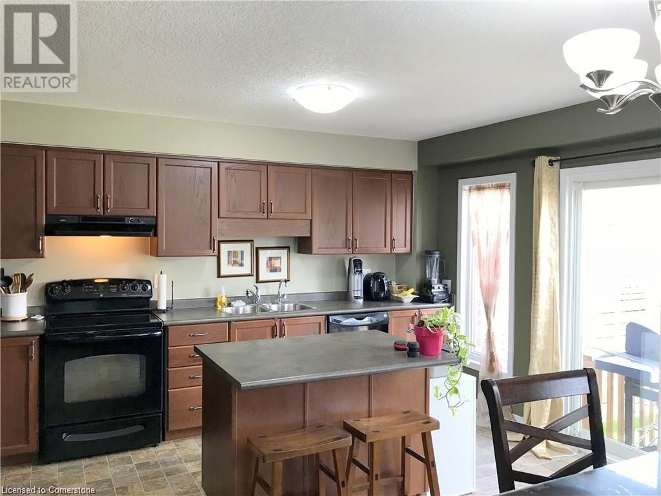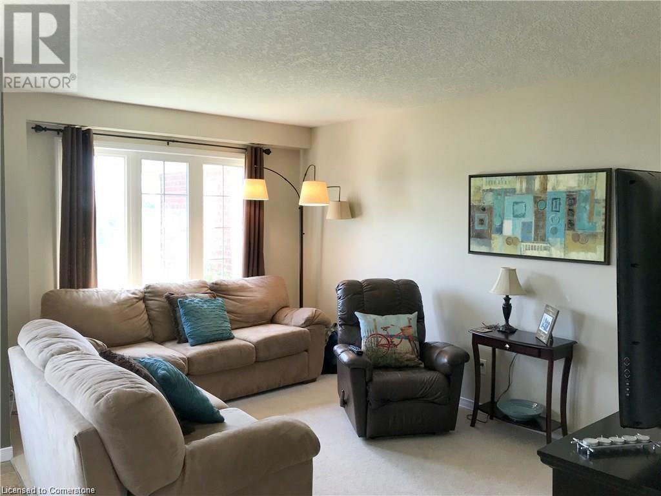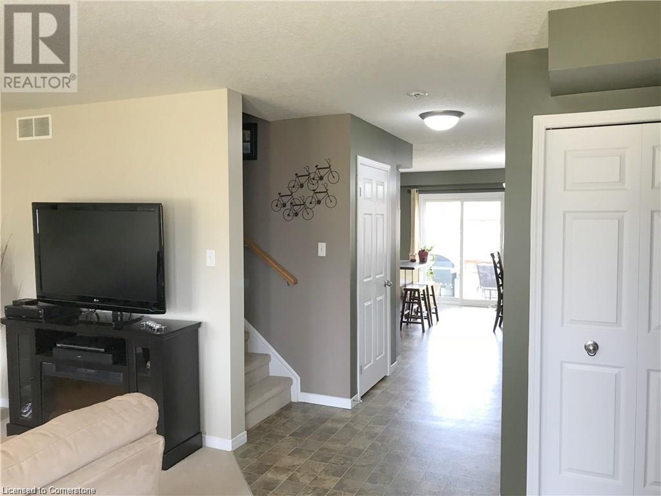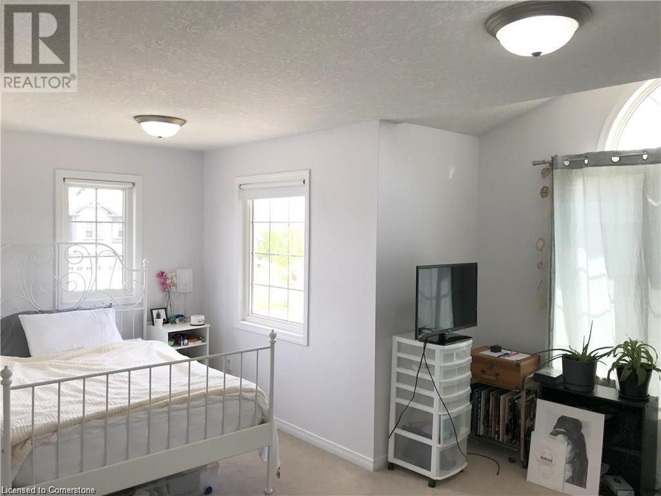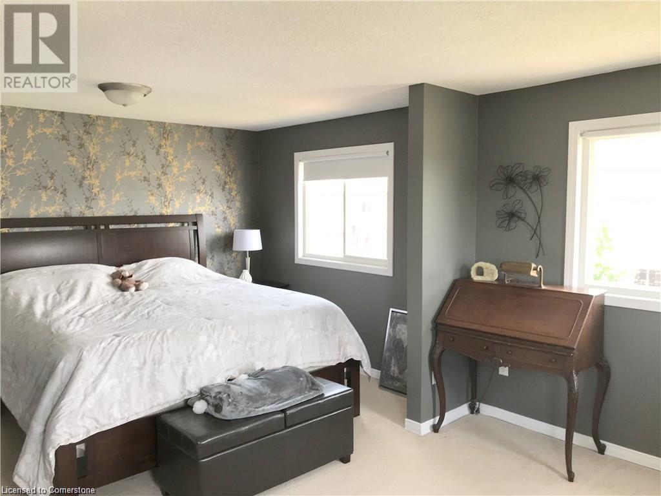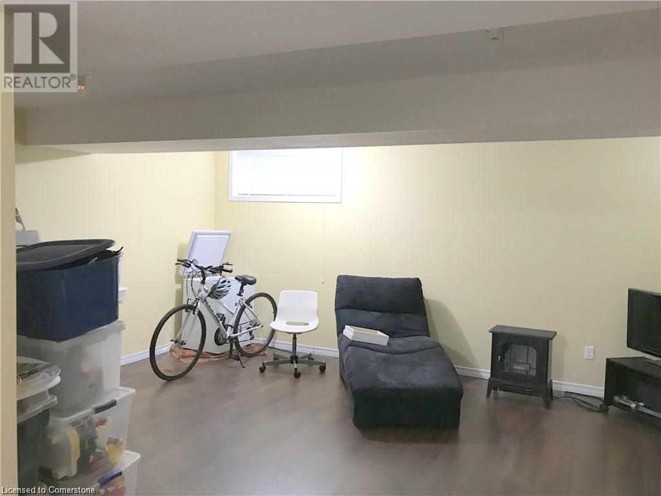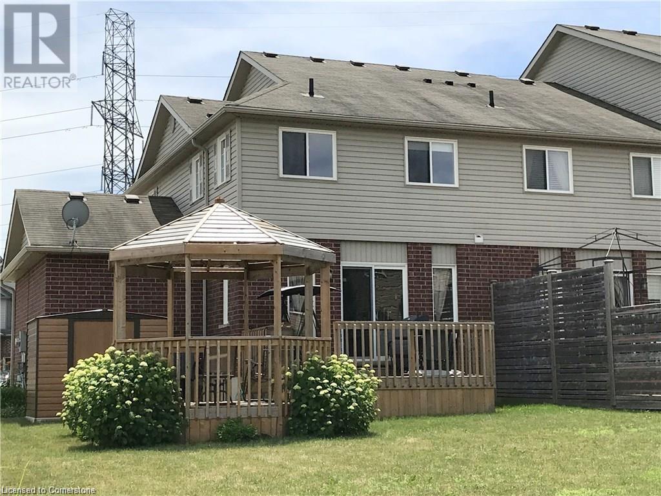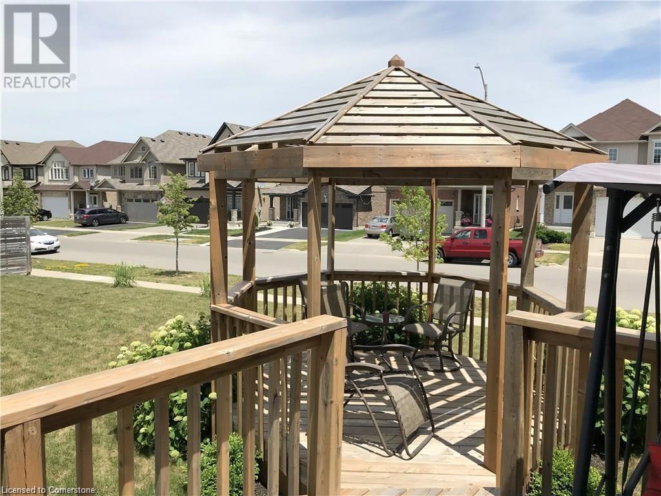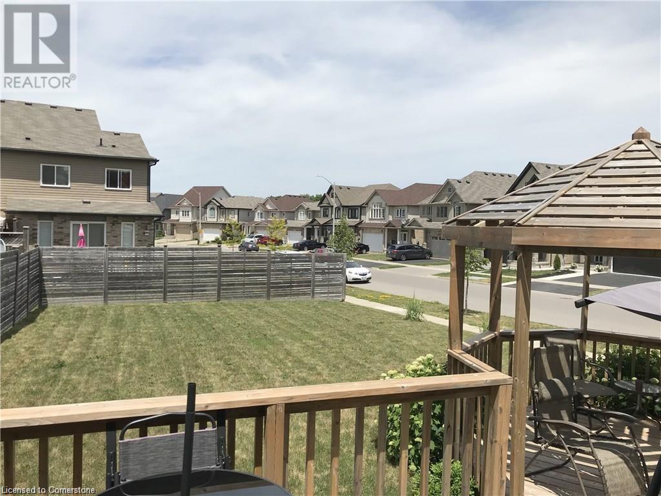246 Parkvale Drive, Kitchener, Ontario N2R 1Y8 (27747631)
246 Parkvale Drive Kitchener, Ontario N2R 1Y8
$2,800 MonthlyCable TV, Heat, Electricity, Landscaping
Welcome to 246 Parkvale Dr! This rare 3 bedroom end unit freehold townhouse on a corner lot boasts its own private driveway and single garage not shared with other units. Currently presented as a two bedroom but Landlord is willing to convert back to 3 bedroom for the right applicant. Huge backyard with deck and gazebo, this wonderful home is close to schools and sits in the sought after neighborhood of Huron in Kitchener. Fully finished basement, open concept kitchen, large living room and more! This property is a rare rental opportunity that will go fast. Book your private viewing today! 24 hours notice required for all showings. (id:48850)
Property Details
| MLS® Number | 40685927 |
| Property Type | Single Family |
| AmenitiesNearBy | Park, Schools, Ski Area |
| EquipmentType | None |
| Features | Southern Exposure, Paved Driveway, Gazebo, Sump Pump, Automatic Garage Door Opener |
| ParkingSpaceTotal | 4 |
| RentalEquipmentType | None |
| Structure | Shed |
Building
| BathroomTotal | 2 |
| BedroomsAboveGround | 3 |
| BedroomsTotal | 3 |
| Appliances | Dryer, Refrigerator, Stove, Water Softener, Washer, Garage Door Opener |
| ArchitecturalStyle | 2 Level |
| BasementDevelopment | Finished |
| BasementType | Full (finished) |
| ConstructedDate | 2007 |
| ConstructionStyleAttachment | Attached |
| CoolingType | Central Air Conditioning |
| ExteriorFinish | Brick |
| FoundationType | Poured Concrete |
| HalfBathTotal | 1 |
| HeatingFuel | Natural Gas |
| HeatingType | Forced Air |
| StoriesTotal | 2 |
| SizeInterior | 1366 Sqft |
| Type | Row / Townhouse |
| UtilityWater | Municipal Water, Unknown |
Parking
| Attached Garage |
Land
| Acreage | No |
| FenceType | Partially Fenced |
| LandAmenities | Park, Schools, Ski Area |
| Sewer | Municipal Sewage System |
| SizeFrontage | 32 Ft |
| SizeTotalText | Under 1/2 Acre |
| ZoningDescription | Residential |
Rooms
| Level | Type | Length | Width | Dimensions |
|---|---|---|---|---|
| Second Level | Bedroom | 1'1'' x 1'1'' | ||
| Second Level | Bedroom | 12'10'' x 9'0'' | ||
| Second Level | Bedroom | 16'10'' x 9'0'' | ||
| Basement | Utility Room | 1'1'' x 1'1'' | ||
| Basement | Recreation Room | 12'0'' x 9'0'' | ||
| Main Level | 4pc Bathroom | 1'1'' x 1'1'' | ||
| Main Level | Dining Room | 9'10'' x 6'0'' | ||
| Main Level | 2pc Bathroom | 1'1'' x 1'1'' | ||
| Main Level | Living Room | 17'2'' x 12'7'' | ||
| Main Level | Kitchen | 11'10'' x 10'6'' |
https://www.realtor.ca/real-estate/27747631/246-parkvale-drive-kitchener
Interested?
Contact us for more information

