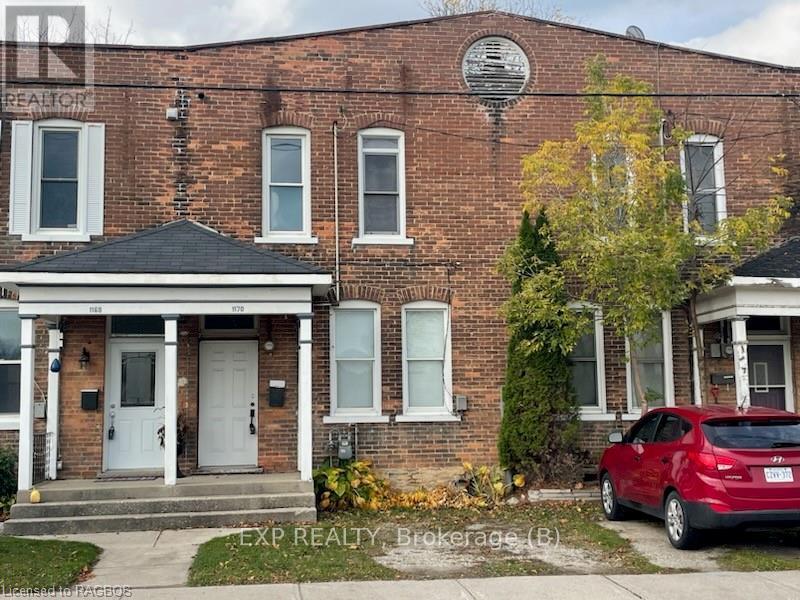1170 2nd Avenue W, Owen Sound, Ontario N4K 4N2 (27750185)
1170 2nd Avenue W Owen Sound, Ontario N4K 4N2
$250,000
Attention Homeowners! Picture this: you step inside and immediately see all the new and current work going into this large 18th century townhouse. This place has great bones, but its waiting for someone like you to bring it to life. Imagine a welcoming starter home with three bedrooms including a primary suite with an ensuite plus an open-concept kitchen, dining, and living space that flows naturally and feels inviting. The location makes it even better. Just a short walk to Kelso Beach and downtown, this property brings convenience and charm together in a way that's hard to find. Its under renovations so you have the opportunity pick flooring and kitchen cabinets, making it truly yours, adding quality and style. Plumbing and electrical are recent/new as is some of the flooring. Did we mention the floors are being levelled not always found in a house of this vintage.The owner was finishing the house for his personal use so expenses weren't spared. Even interior walls are sound proofed. Unfortunately the owner is moving west so its now available bring all offers. This is your chance to create a space where future homeowners can see themselves building a life, making memories, and appreciating every detail you put into it. Opportunities like this are rare. If you're ready to turn a hidden gem into something remarkable, this is your moment. (id:48850)
Property Details
| MLS® Number | X11898864 |
| Property Type | Single Family |
| Community Name | Owen Sound |
| AmenitiesNearBy | Hospital |
| Features | Flat Site |
| ParkingSpaceTotal | 3 |
Building
| BathroomTotal | 1 |
| BedroomsAboveGround | 3 |
| BedroomsTotal | 3 |
| BasementDevelopment | Unfinished |
| BasementType | Full (unfinished) |
| ConstructionStyleAttachment | Attached |
| ExteriorFinish | Brick |
| FoundationType | Stone |
| HeatingFuel | Natural Gas |
| HeatingType | Forced Air |
| StoriesTotal | 2 |
| SizeInterior | 1499.9875 - 1999.983 Sqft |
| Type | Row / Townhouse |
| UtilityWater | Municipal Water |
Parking
| Detached Garage |
Land
| Acreage | No |
| LandAmenities | Hospital |
| Sewer | Sanitary Sewer |
| SizeDepth | 197 Ft |
| SizeFrontage | 17 Ft ,6 In |
| SizeIrregular | 17.5 X 197 Ft |
| SizeTotalText | 17.5 X 197 Ft|under 1/2 Acre |
| ZoningDescription | R4 |
Rooms
| Level | Type | Length | Width | Dimensions |
|---|---|---|---|---|
| Second Level | Bathroom | 3.28 m | 2.54 m | 3.28 m x 2.54 m |
| Second Level | Primary Bedroom | 5.89 m | 3.68 m | 5.89 m x 3.68 m |
| Second Level | Other | 2.72 m | 1.37 m | 2.72 m x 1.37 m |
| Second Level | Bedroom | 4.09 m | 2.74 m | 4.09 m x 2.74 m |
| Second Level | Bedroom | 4.44 m | 2.41 m | 4.44 m x 2.41 m |
| Main Level | Foyer | 4.7 m | 2.08 m | 4.7 m x 2.08 m |
| Main Level | Living Room | 4.7 m | 3.73 m | 4.7 m x 3.73 m |
| Main Level | Dining Room | 3.91 m | 5.28 m | 3.91 m x 5.28 m |
| Main Level | Kitchen | 3.38 m | 3.35 m | 3.38 m x 3.35 m |
| Main Level | Other | 2.34 m | 3.3 m | 2.34 m x 3.3 m |
https://www.realtor.ca/real-estate/27750185/1170-2nd-avenue-w-owen-sound-owen-sound
Interested?
Contact us for more information





