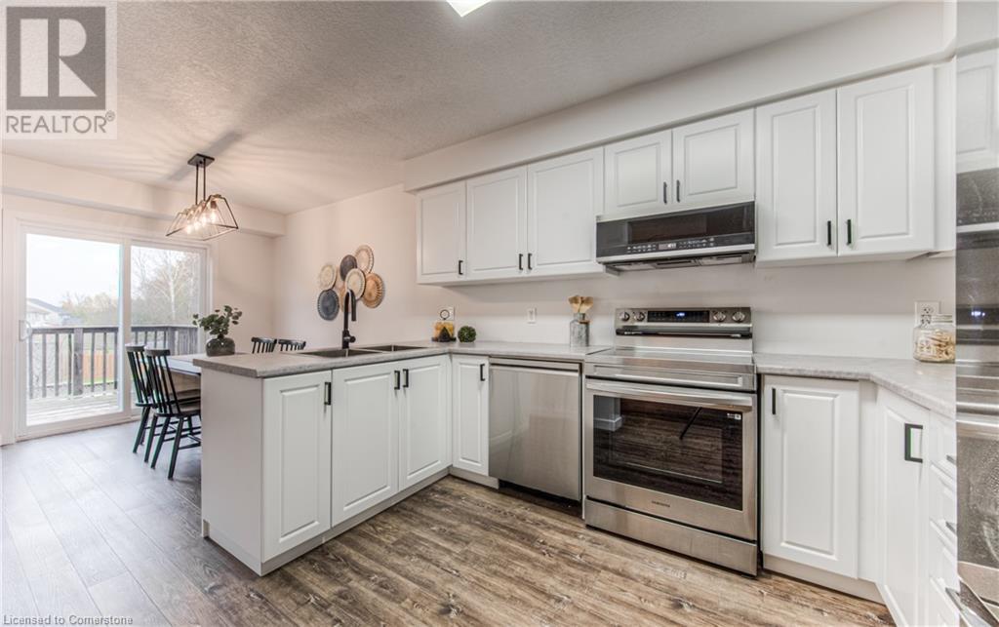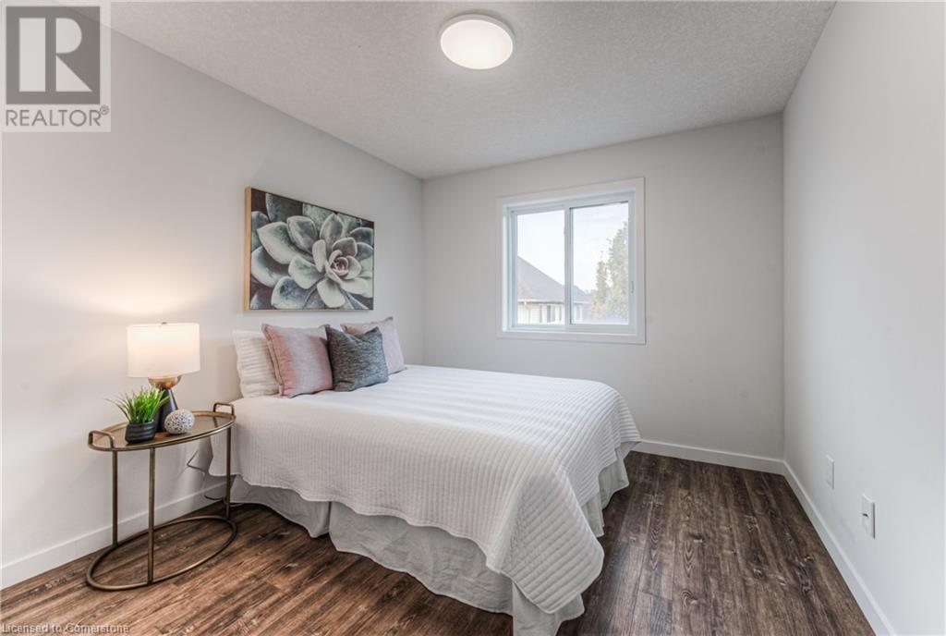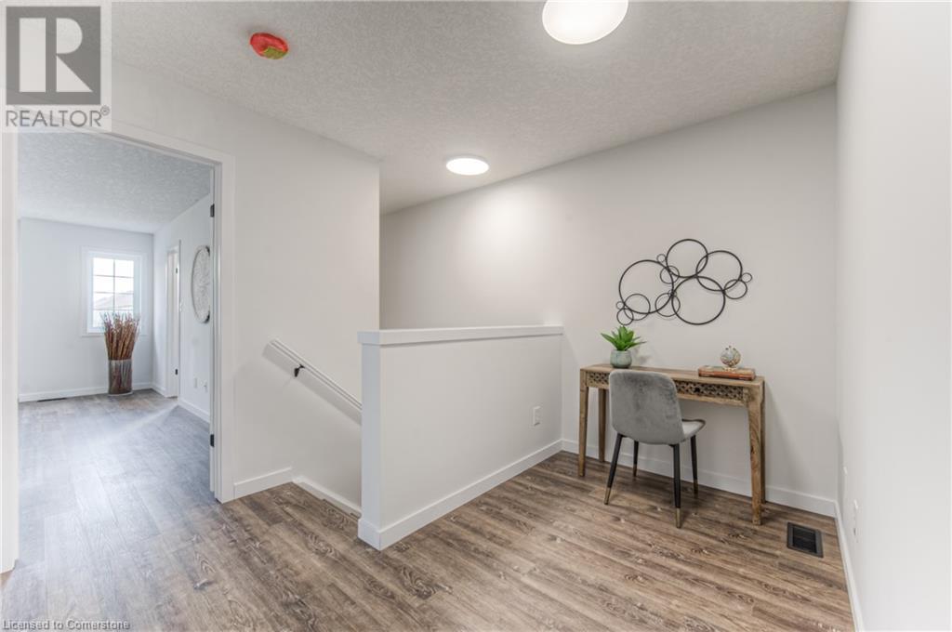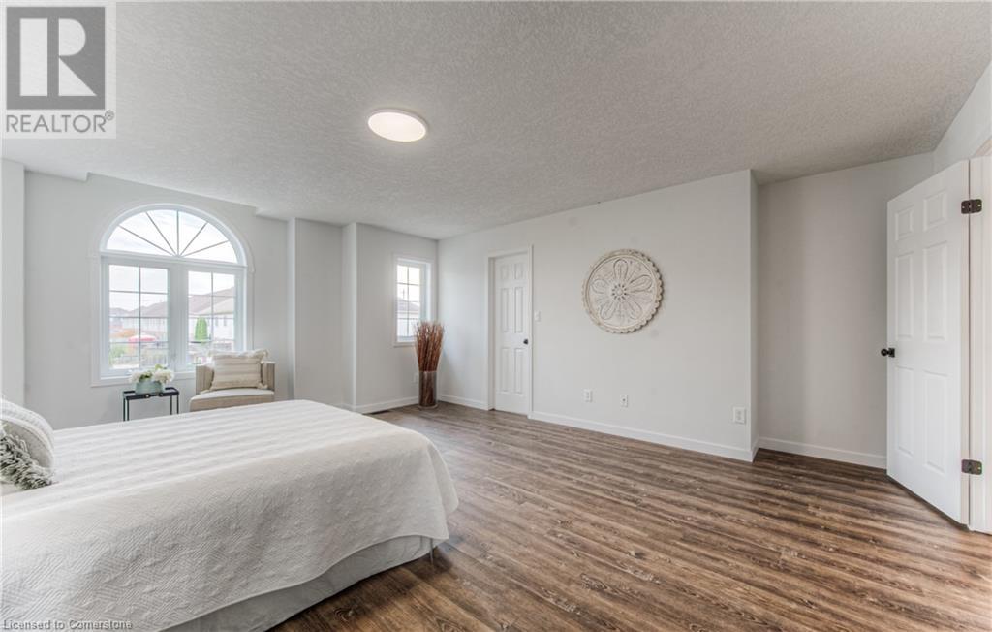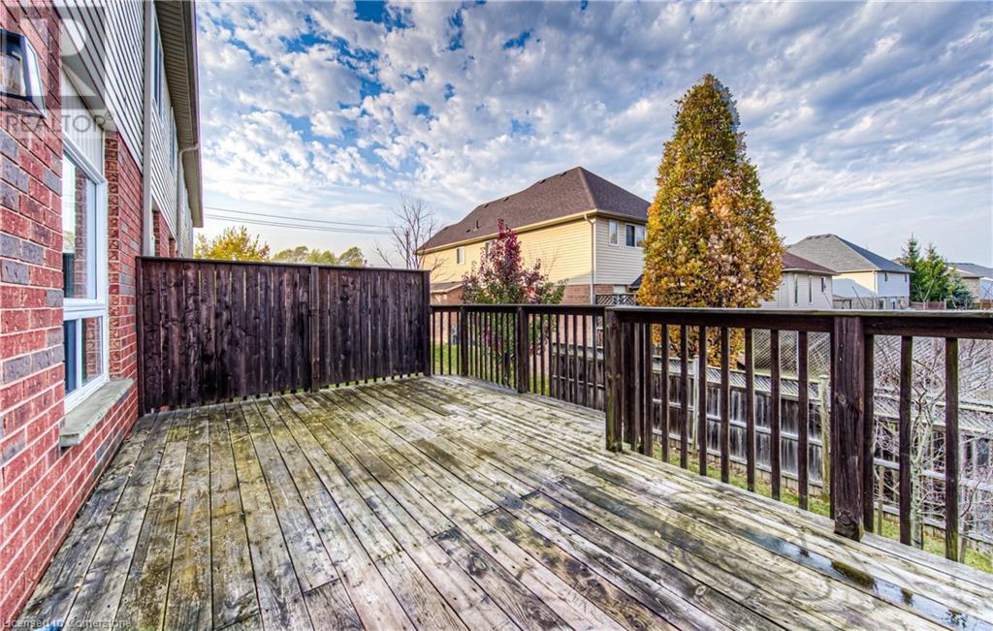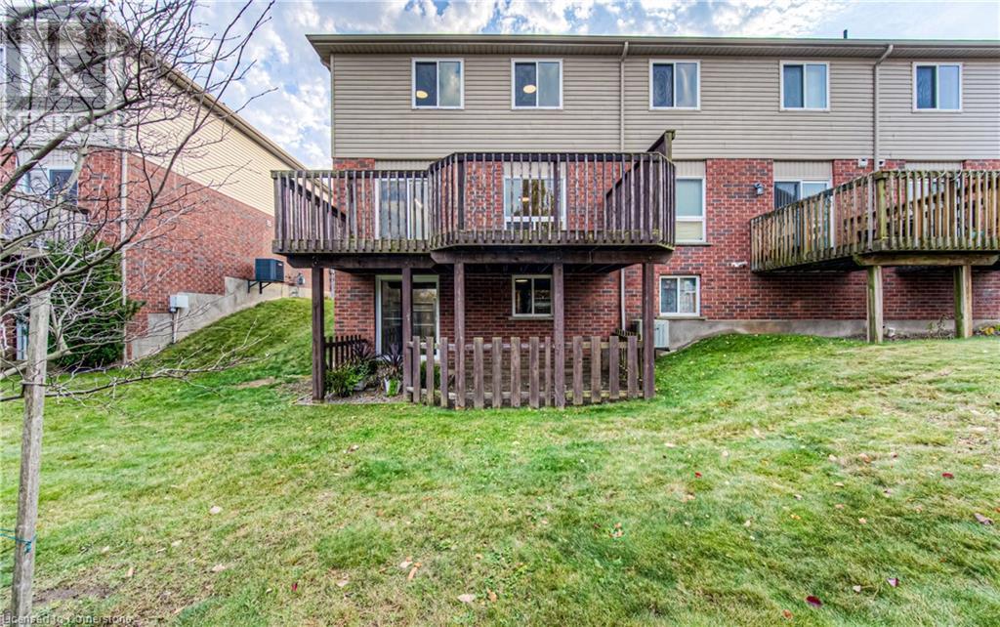468 Doon South Drive Unit# 4, Kitchener, Ontario N2P 0A2 (27620463)
468 Doon South Drive Unit# 4 Kitchener, Ontario N2P 0A2
$700,000Maintenance, Landscaping, Water
$235.37 Monthly
Maintenance, Landscaping, Water
$235.37 MonthlySpacious end-unit townhouse with over 2200 sq ft of bright, airy living with an extra large deck, walk-out basement and parking for 3 vehicles. As you enter, natural light pours in, accentuating the open-plan design that seamlessly combines the kitchen/dining/living areas. Perfect for both everyday life and entertaining, the updated kitchen (2024) features a modern layout that keeps you connected with guests or family as you prepare meals. Slide open the patio doors, and you’re greeted by a generous double-width, raised deck – a private outdoor retreat ideal for morning coffee, or unwinding after a long day. Venture upstairs to find 3 generously-sized bedrooms, each offering comfort and versatility, with the impressive primary bedroom standing out for its expansive size and large walk-in closet. An upper landing nook, perfect for a cozy reading corner or a home office, adds to the functional flow of this home. The spacious 4-pc family bathroom provides dual access, allowing convenience for both the primary suite and other bedrooms. The walk-out basement, featuring a full-size window, offers an adaptable space that’s partially finished – ideal for a home gym, extra storage, or a future customization to suit your needs. This property includes the a 2nd deeded parking space – along with a garage and private driveway. Located in the serene Doon South area, this home sits next to Topper Woods and the Doon South Natural Area, offering instant access to beautiful trails for walking/biking. It’s a haven for outdoor enthusiasts, with Upper Canada/Homer Watson/Biehn Parks close by, featuring everything from skateparks and ball diamonds to playgrounds and scenic pathways. Enjoy easy access to schools and reach the 401 in minutes, making this an ideal base for commuters. Essential conveniences like grocery stores, restaurants, and other services are all under 5 minutes away, and Conestoga College is a mere 7-minute drive. (id:48850)
Property Details
| MLS® Number | 40673410 |
| Property Type | Single Family |
| AmenitiesNearBy | Park, Playground, Public Transit, Schools |
| CommunityFeatures | Quiet Area, Community Centre |
| EquipmentType | Water Heater |
| ParkingSpaceTotal | 3 |
| RentalEquipmentType | Water Heater |
Building
| BathroomTotal | 2 |
| BedroomsAboveGround | 3 |
| BedroomsTotal | 3 |
| Appliances | Dryer, Refrigerator, Stove, Washer |
| ArchitecturalStyle | 2 Level |
| BasementDevelopment | Partially Finished |
| BasementType | Full (partially Finished) |
| ConstructedDate | 2007 |
| ConstructionStyleAttachment | Attached |
| CoolingType | Central Air Conditioning |
| ExteriorFinish | Brick Veneer, Vinyl Siding |
| FoundationType | Poured Concrete |
| HalfBathTotal | 1 |
| HeatingFuel | Natural Gas |
| HeatingType | Forced Air |
| StoriesTotal | 2 |
| SizeInterior | 2211.22 Sqft |
| Type | Row / Townhouse |
| UtilityWater | Municipal Water |
Parking
| Attached Garage |
Land
| Acreage | No |
| LandAmenities | Park, Playground, Public Transit, Schools |
| Sewer | Municipal Sewage System |
| SizeTotalText | Unknown |
| ZoningDescription | Res-5 |
Rooms
| Level | Type | Length | Width | Dimensions |
|---|---|---|---|---|
| Second Level | Bedroom | 10'0'' x 9'10'' | ||
| Second Level | Bedroom | 14'1'' x 9'9'' | ||
| Second Level | 4pc Bathroom | Measurements not available | ||
| Second Level | Primary Bedroom | 19'2'' x 16'4'' | ||
| Basement | Laundry Room | 9'5'' x 8'1'' | ||
| Basement | Utility Room | 8'8'' x 8'4'' | ||
| Basement | Recreation Room | 22'6'' x 19'3'' | ||
| Main Level | 2pc Bathroom | 4'11'' x 4'6'' | ||
| Main Level | Dining Room | 9'5'' x 8'9'' | ||
| Main Level | Kitchen | 11'9'' x 8'9'' | ||
| Main Level | Living Room | 18'3'' x 11'0'' |
https://www.realtor.ca/real-estate/27620463/468-doon-south-drive-unit-4-kitchener
Interested?
Contact us for more information











