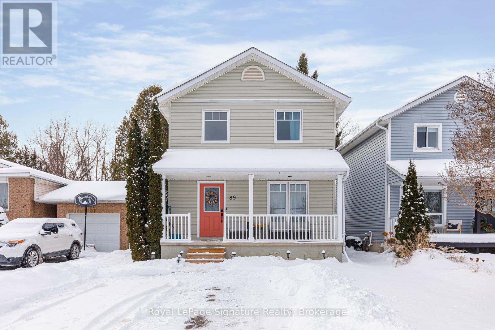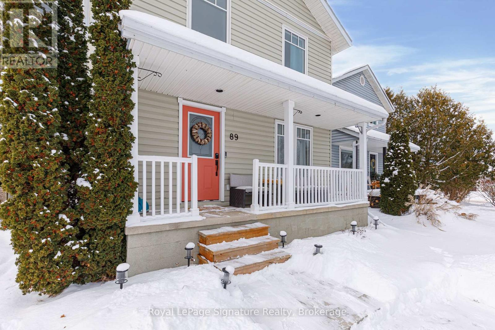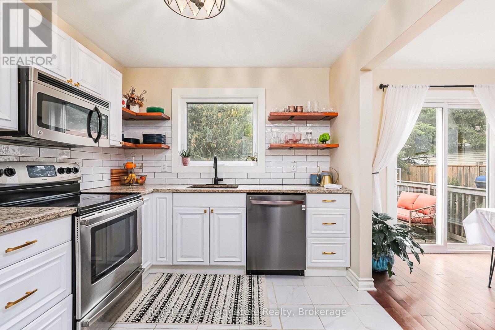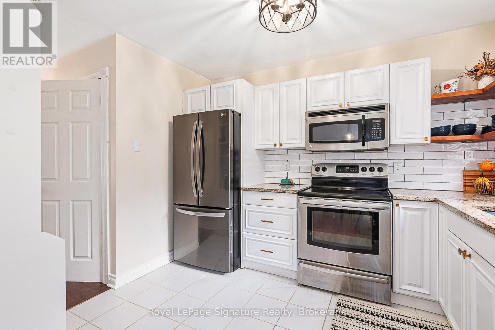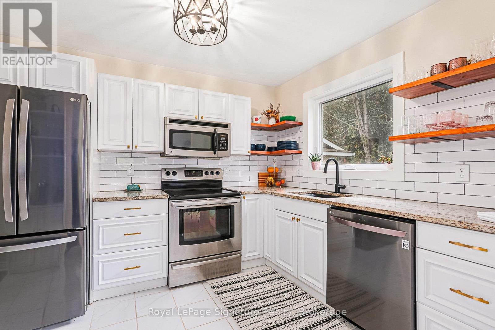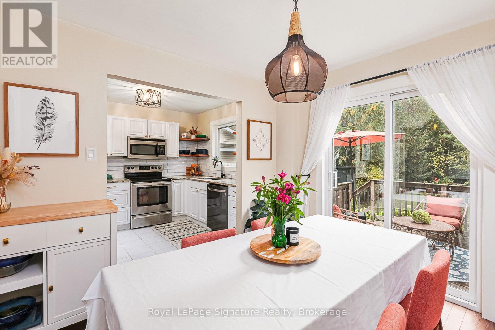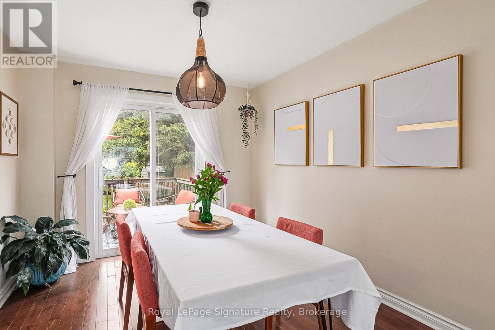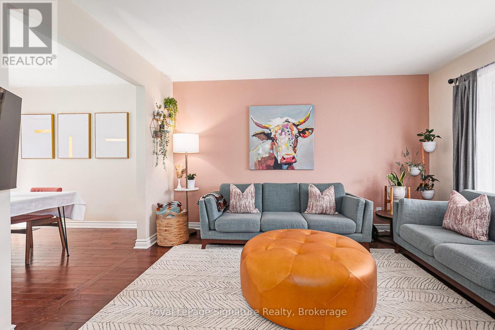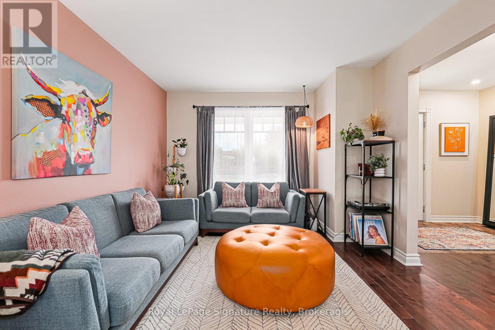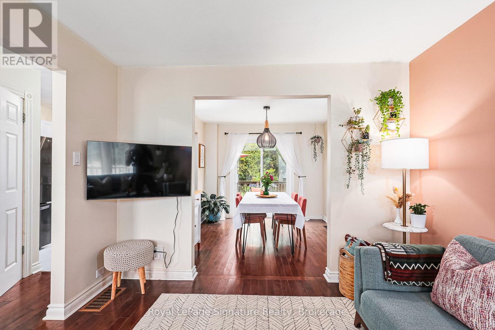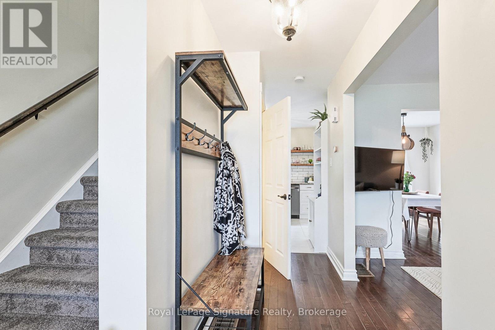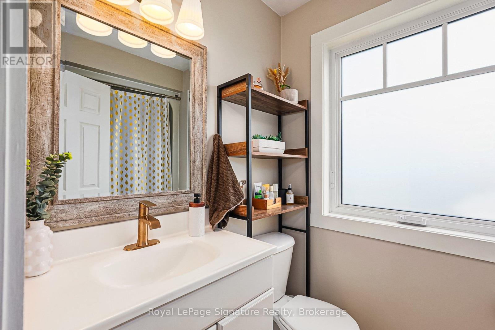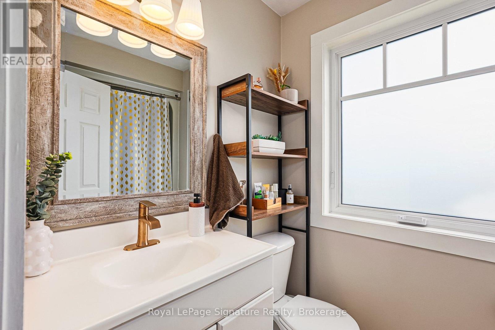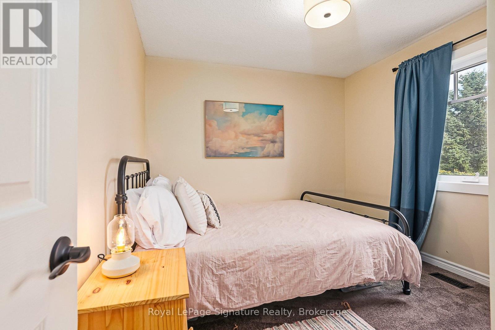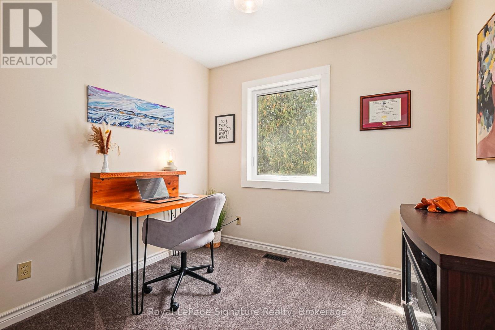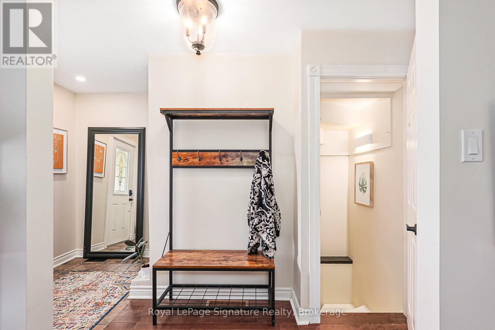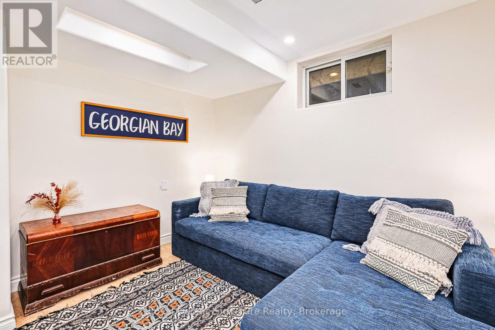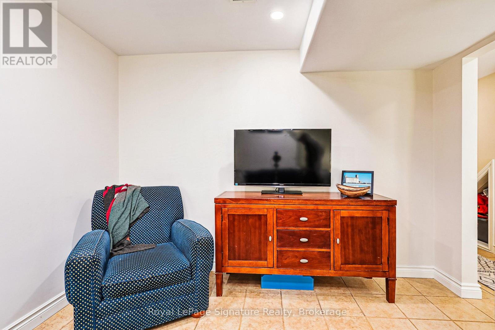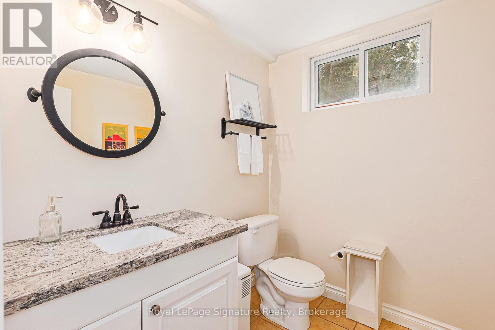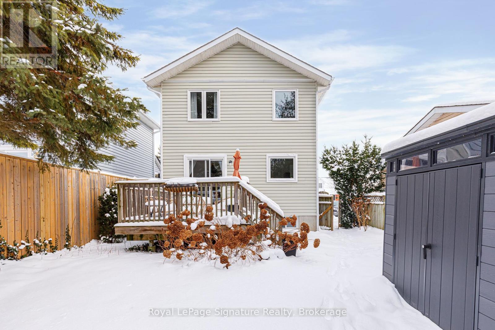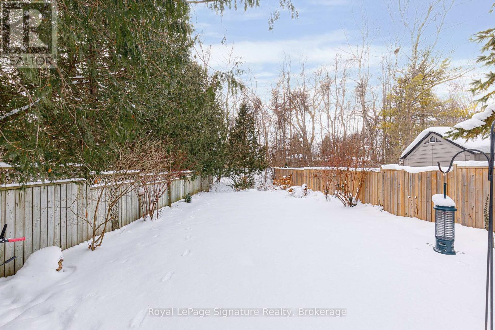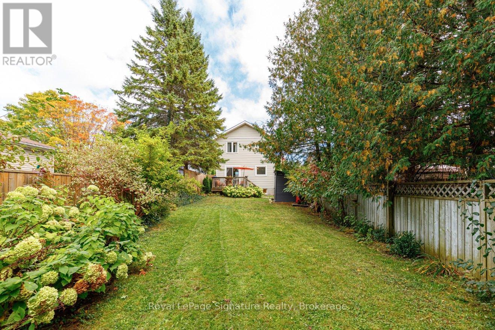89 Dillon Drive, Collingwood, Ontario L9Y 4S4 (27770700)
89 Dillon Drive Collingwood, Ontario L9Y 4S4
$749,000
Welcome to this charming 2-storey home, nestled in a peaceful neighbourhood that backs onto Collingwood's serene trail system. From the moment you enter, you'll feel the warmth and comfort of the open-concept main floor, bathed in natural light. The updated kitchen (electrical completed in 2022) is perfect for culinary adventures, featuring a new fridge and dishwasher (2022), with louvered windows (2021) and a patio door that beckons you to the tranquil, private, fully fenced yard. Enjoy the outdoor space, complete with a new shed (2023), ideal for additional storage. The fully finished lower level offers a cozy family room, the perfect spot to relax and enjoy movie nights. With 3 bedrooms and 1.5 bathrooms, this home is perfect for family living, while the direct access to nature trails enhances the peaceful lifestyle. This home is truly a place to create cherished memories. **** EXTRAS **** Coffee bar/hutch in the kitchen, Sofa bed on lower level in family room (id:48850)
Property Details
| MLS® Number | S11909475 |
| Property Type | Single Family |
| Community Name | Collingwood |
| AmenitiesNearBy | Hospital |
| Features | Sloping, Flat Site, Sump Pump |
| ParkingSpaceTotal | 2 |
| Structure | Deck, Porch |
Building
| BathroomTotal | 2 |
| BedroomsAboveGround | 3 |
| BedroomsTotal | 3 |
| Appliances | Water Heater, Dishwasher, Dryer, Microwave, Refrigerator, Stove, Washer, Window Coverings |
| BasementDevelopment | Finished |
| BasementType | Full (finished) |
| ConstructionStyleAttachment | Detached |
| CoolingType | Central Air Conditioning |
| ExteriorFinish | Vinyl Siding |
| FoundationType | Poured Concrete |
| HalfBathTotal | 1 |
| HeatingFuel | Natural Gas |
| HeatingType | Forced Air |
| StoriesTotal | 2 |
| Type | House |
| UtilityWater | Municipal Water |
Land
| Acreage | No |
| LandAmenities | Hospital |
| Sewer | Sanitary Sewer |
| SizeDepth | 150 Ft |
| SizeFrontage | 34 Ft ,8 In |
| SizeIrregular | 34.71 X 150 Ft |
| SizeTotalText | 34.71 X 150 Ft|under 1/2 Acre |
| ZoningDescription | R3-4 |
Rooms
| Level | Type | Length | Width | Dimensions |
|---|---|---|---|---|
| Second Level | Primary Bedroom | 4.22 m | 3.3 m | 4.22 m x 3.3 m |
| Second Level | Bedroom | 3 m | 3.3 m | 3 m x 3.3 m |
| Second Level | Bedroom | 3.15 m | 2.64 m | 3.15 m x 2.64 m |
| Lower Level | Family Room | 3.71 m | 3.28 m | 3.71 m x 3.28 m |
| Lower Level | Utility Room | 3.2 m | 3.2 m | 3.2 m x 3.2 m |
| Main Level | Living Room | 4.04 m | 3.33 m | 4.04 m x 3.33 m |
| Main Level | Dining Room | 3.15 m | 3.02 m | 3.15 m x 3.02 m |
| Main Level | Kitchen | 3.17 m | 2.72 m | 3.17 m x 2.72 m |
Utilities
| Cable | Installed |
| Wireless | Available |
https://www.realtor.ca/real-estate/27770700/89-dillon-drive-collingwood-collingwood
Interested?
Contact us for more information

