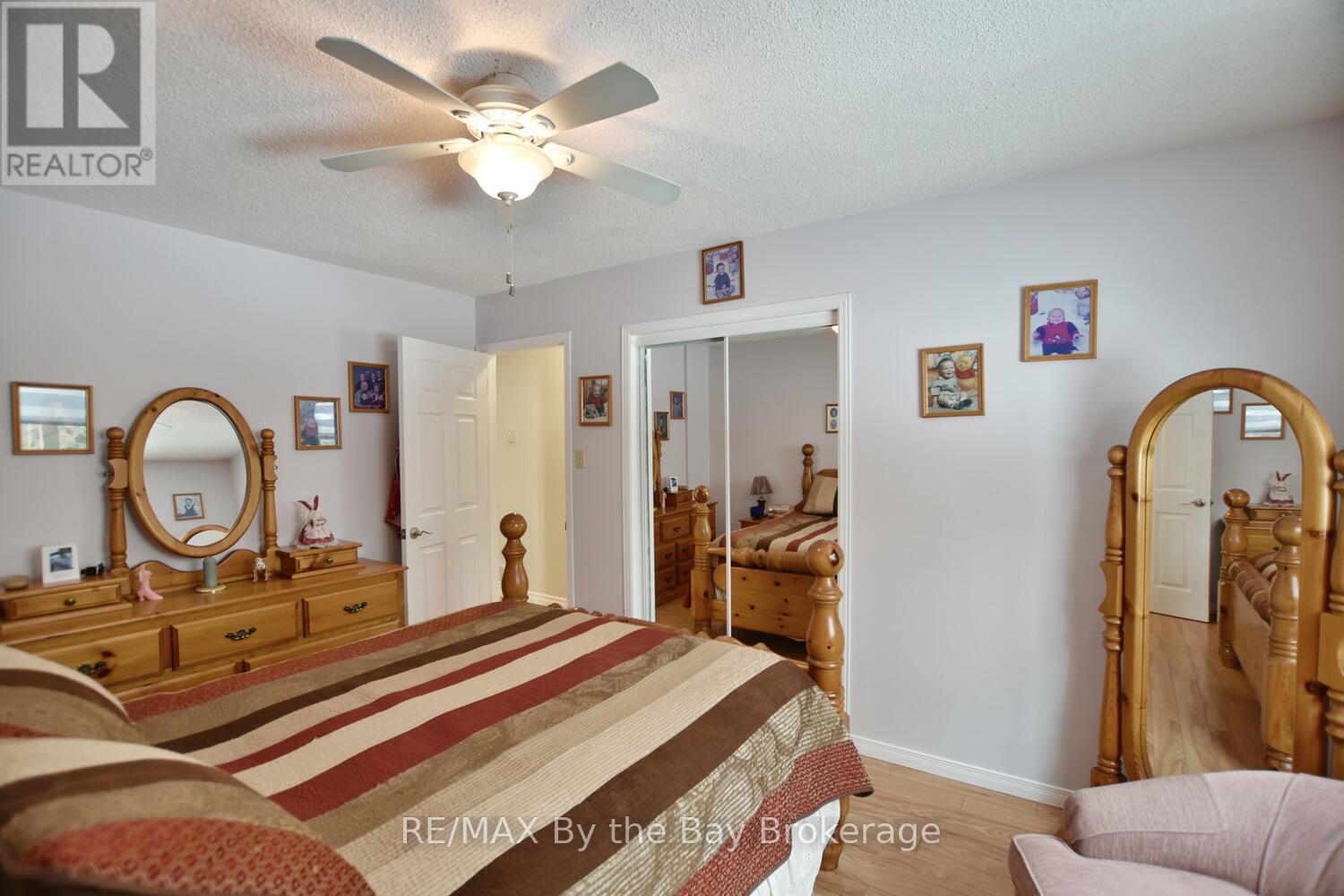223 Oak Street, Clearview (Stayner), Ontario L0M 1S0 (27773100)
223 Oak Street Clearview, Ontario L0M 1S0
$674,900
Charming Home in Stayner Move-In Ready! Discover this impeccably maintained and super clean home located in a peaceful Stayner neighbourhood, just a short walk from downtown amenities. Main Level Features: Bright and spacious eat-in kitchen with ample cupboard space and elegant granite counters. Three comfortable bedrooms, perfect for families or guests.Renovated bathrooms with modern finishes. Walkout from the 2nd bedroom/den to a covered deck overlooking the fully fenced backyard ideal for outdoor relaxation or entertaining. A mostly finished, bright basement featuring a cozy rec room with a gas fireplace. A generously sized fourth bedroom, perfect for guests or a home office. A modern 3-piece bathroom with a walk-in shower. Main level windows have been replaced. Shingles 2016. Air conditioning 2020. This home offers comfort, style, and a prime location in a quiet area. Don't miss your chance to call this gem your own! (id:48850)
Property Details
| MLS® Number | S11910392 |
| Property Type | Single Family |
| Community Name | Stayner |
| EquipmentType | Water Heater |
| ParkingSpaceTotal | 3 |
| RentalEquipmentType | Water Heater |
| Structure | Deck |
Building
| BathroomTotal | 2 |
| BedroomsAboveGround | 3 |
| BedroomsBelowGround | 1 |
| BedroomsTotal | 4 |
| Amenities | Fireplace(s) |
| Appliances | Dishwasher, Dryer, Garage Door Opener, Refrigerator, Stove, Washer |
| ArchitecturalStyle | Raised Bungalow |
| BasementDevelopment | Finished |
| BasementType | Full (finished) |
| ConstructionStyleAttachment | Detached |
| CoolingType | Central Air Conditioning |
| ExteriorFinish | Brick, Vinyl Siding |
| FireplacePresent | Yes |
| FireplaceTotal | 1 |
| FoundationType | Concrete |
| HeatingFuel | Natural Gas |
| HeatingType | Forced Air |
| StoriesTotal | 1 |
| SizeInterior | 699.9943 - 1099.9909 Sqft |
| Type | House |
| UtilityWater | Municipal Water |
Parking
| Attached Garage |
Land
| Acreage | No |
| LandscapeFeatures | Landscaped |
| Sewer | Sanitary Sewer |
| SizeDepth | 166 Ft ,8 In |
| SizeFrontage | 50 Ft |
| SizeIrregular | 50 X 166.7 Ft |
| SizeTotalText | 50 X 166.7 Ft |
| ZoningDescription | Rs |
Rooms
| Level | Type | Length | Width | Dimensions |
|---|---|---|---|---|
| Basement | Recreational, Games Room | 9.24 m | 3.87 m | 9.24 m x 3.87 m |
| Basement | Bedroom 4 | 4.45 m | 3.58 m | 4.45 m x 3.58 m |
| Main Level | Kitchen | 2.16 m | 4.42 m | 2.16 m x 4.42 m |
| Main Level | Dining Room | 3.48 m | 2.74 m | 3.48 m x 2.74 m |
| Main Level | Living Room | 3.23 m | 4.57 m | 3.23 m x 4.57 m |
| Main Level | Primary Bedroom | 4.24 m | 3.01 m | 4.24 m x 3.01 m |
| Main Level | Bedroom 2 | 3.05 m | 2.71 m | 3.05 m x 2.71 m |
| Main Level | Bedroom 3 | 3.75 m | 2.77 m | 3.75 m x 2.77 m |
https://www.realtor.ca/real-estate/27773100/223-oak-street-clearview-stayner-stayner
Interested?
Contact us for more information


































