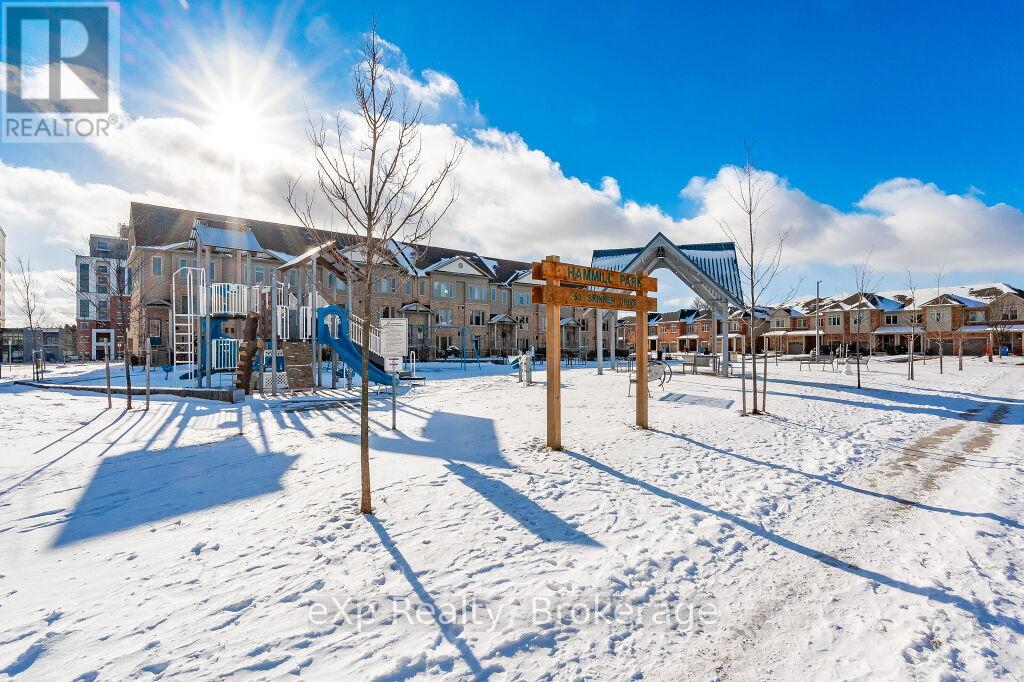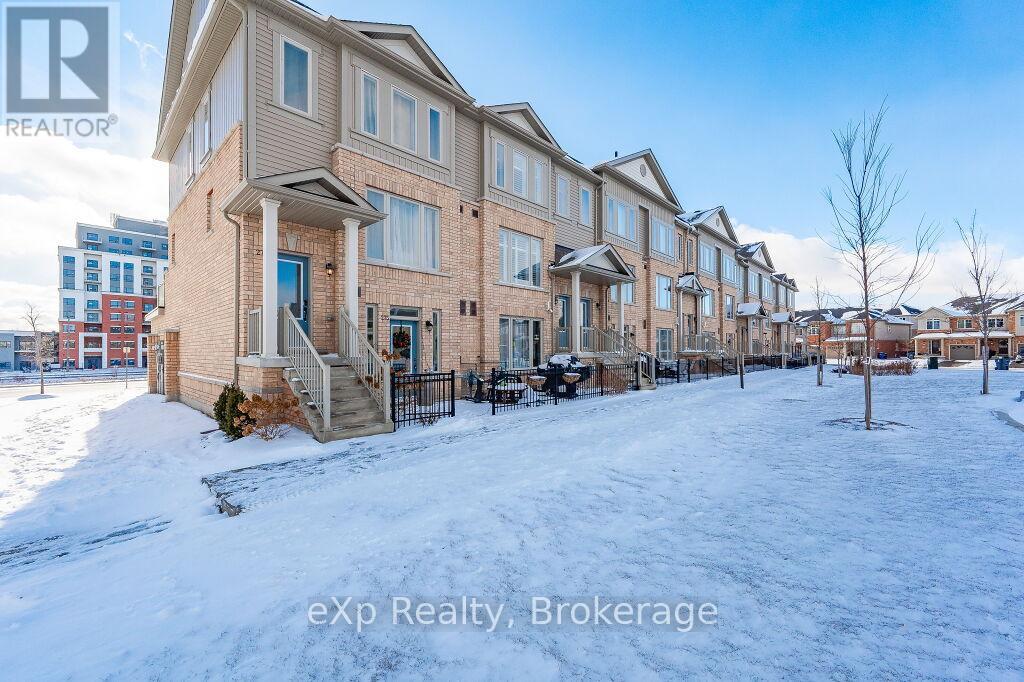285 Law Drive, Guelph (Grange Hill East), Ontario N1E 0P7 (27777378)
285 Law Drive Guelph, Ontario N1E 0P7
$475,000Maintenance, Insurance, Common Area Maintenance
$140.31 Monthly
Maintenance, Insurance, Common Area Maintenance
$140.31 MonthlyWelcome to this charming 1 bedroom stacked condo with garage. This home is perfect for commuters and first time buyers. Ideally located with easy access to GTA, this home offers a blend of comfort and convenience. The open-concept living and dining area boasts natural light, creating a warm and inviting space. The bedroom has custom room darkening blinds and built in closet. This unit also includes a garage and driveway providing rare and valuable parking/storage options. The outdoor sitting area, overlooks the playground and lots of open green space. Situated close to transit and parks it's the perfect home for those seeking a low maintenance lifestyle. Don't miss this opportunity - schedule a viewing today. (id:48850)
Property Details
| MLS® Number | X11912472 |
| Property Type | Single Family |
| Community Name | Grange Hill East |
| AmenitiesNearBy | Public Transit, Park |
| CommunityFeatures | Pet Restrictions |
| EquipmentType | Water Heater - Gas |
| Features | Level Lot, Carpet Free, In Suite Laundry |
| ParkingSpaceTotal | 2 |
| RentalEquipmentType | Water Heater - Gas |
Building
| BathroomTotal | 1 |
| BedroomsAboveGround | 1 |
| BedroomsTotal | 1 |
| Appliances | Water Heater, Garage Door Opener Remote(s), Blinds, Dishwasher, Dryer, Garage Door Opener, Refrigerator, Stove, Washer |
| CoolingType | Central Air Conditioning |
| ExteriorFinish | Vinyl Siding, Brick |
| HeatingFuel | Natural Gas |
| HeatingType | Forced Air |
| SizeInterior | 599.9954 - 698.9943 Sqft |
| Type | Row / Townhouse |
Parking
| Attached Garage |
Land
| Acreage | No |
| LandAmenities | Public Transit, Park |
| LandscapeFeatures | Landscaped |
Rooms
| Level | Type | Length | Width | Dimensions |
|---|---|---|---|---|
| Ground Level | Great Room | 4.572 m | 3.353 m | 4.572 m x 3.353 m |
| Ground Level | Kitchen | 3.429 m | 1.829 m | 3.429 m x 1.829 m |
| Ground Level | Bedroom | 3.43 m | 3.35 m | 3.43 m x 3.35 m |
https://www.realtor.ca/real-estate/27777378/285-law-drive-guelph-grange-hill-east-grange-hill-east
Interested?
Contact us for more information

















