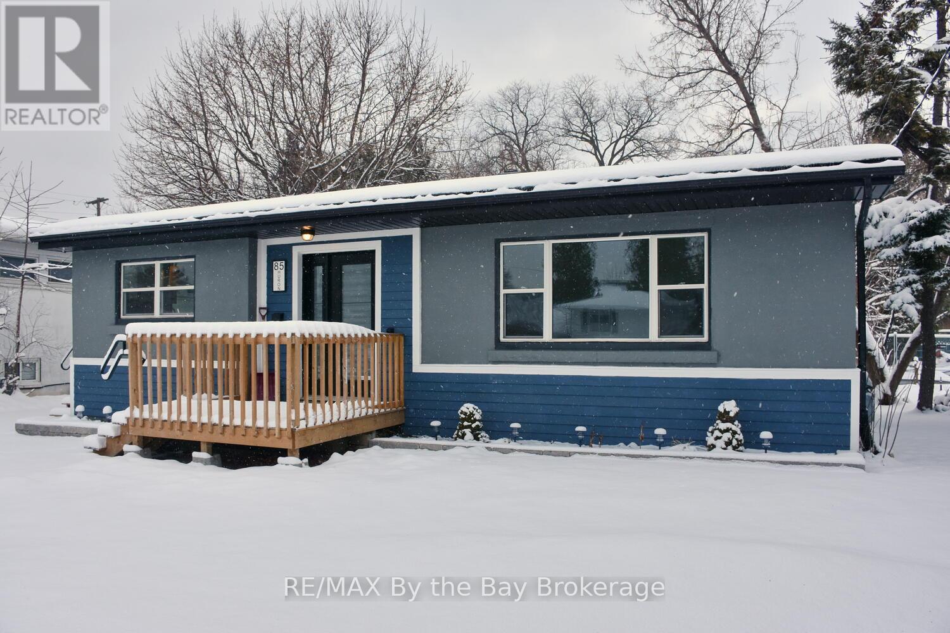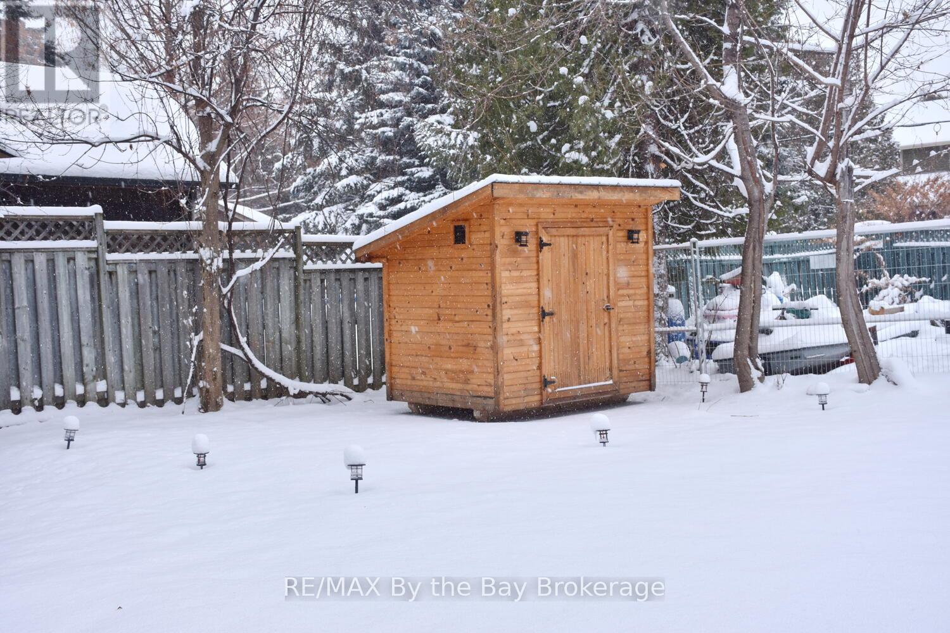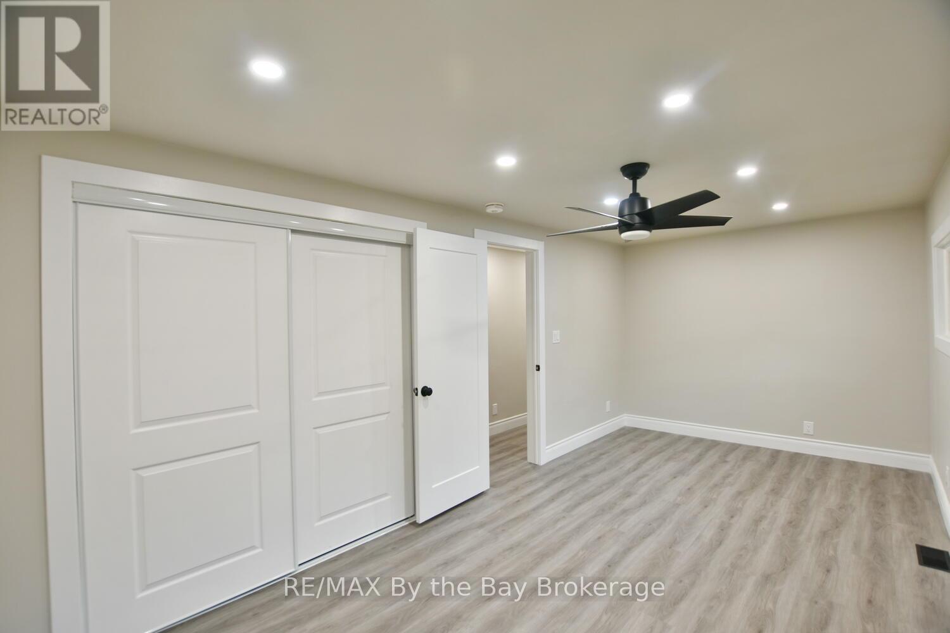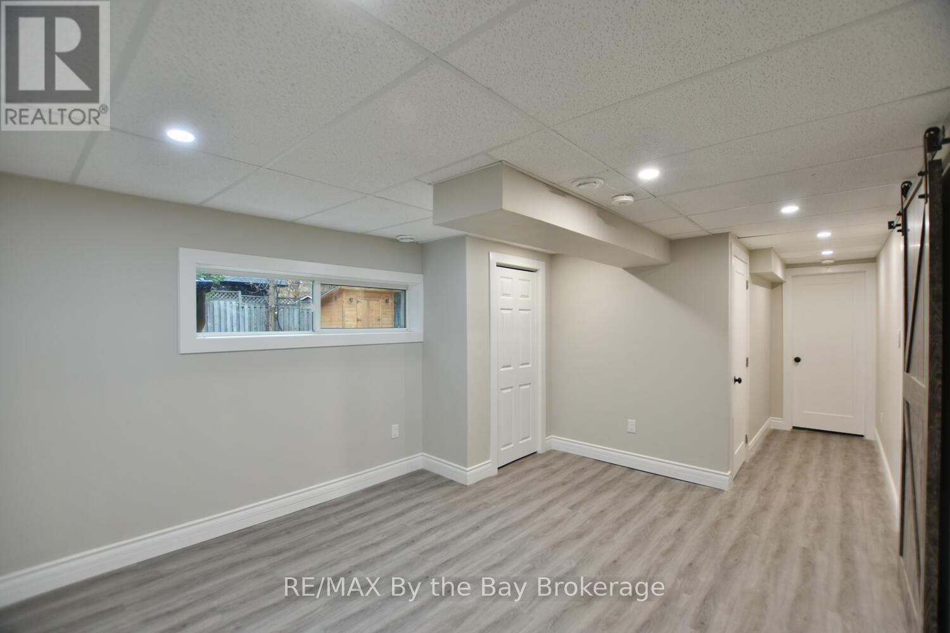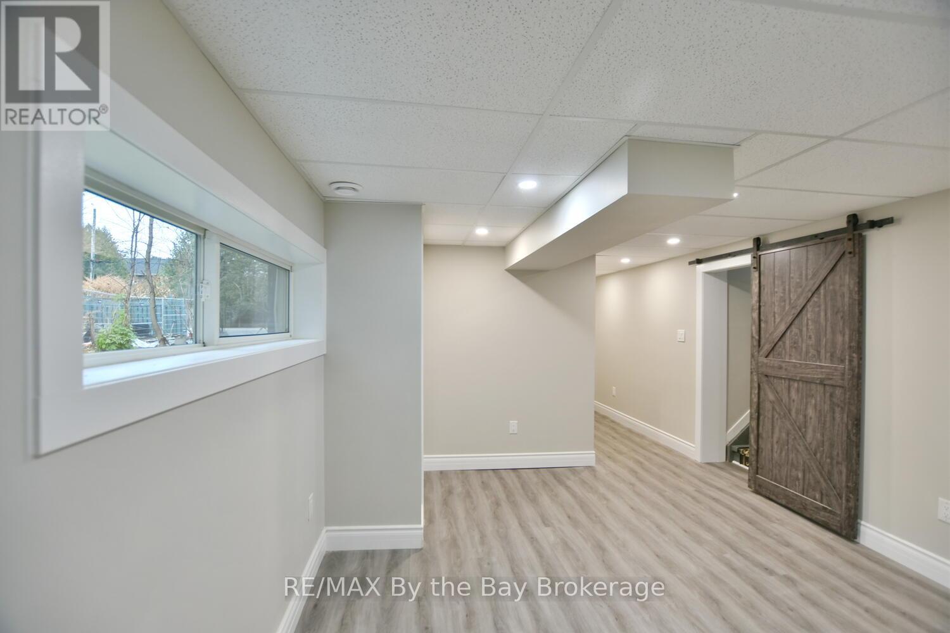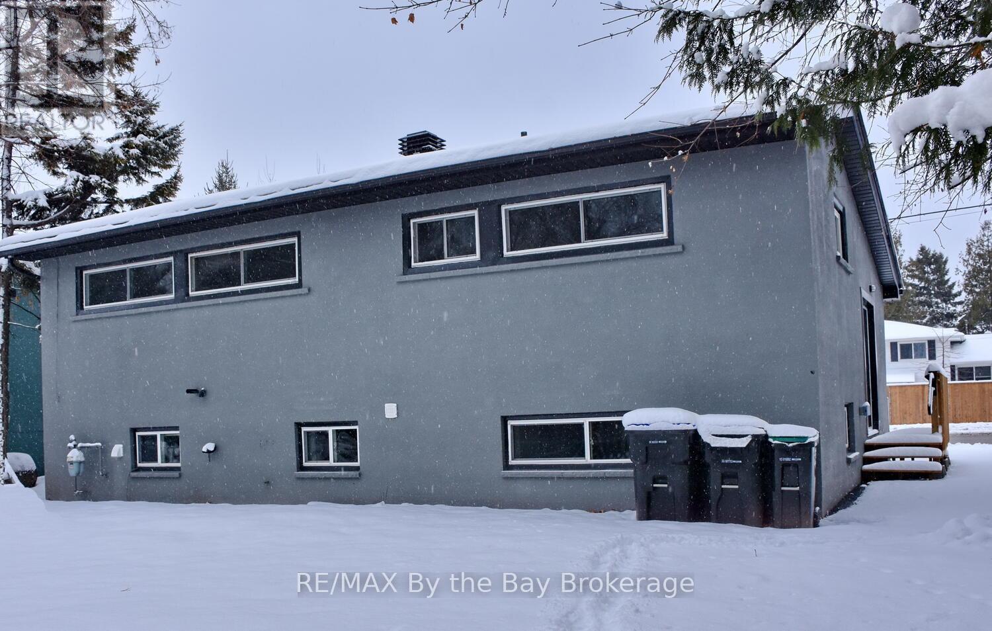3 Bedroom 2 Bathroom
Bungalow Central Air Conditioning Forced Air
$739,900
Charming Renovated Home Close to Downtown Collingwood and Georgian Bay Completely renovated in 2024, this move-in-ready home is perfectly situated just a short walk from Sunset Point Park and the shores of Georgian Bay, and it's ready just in time for ski season! Every detail of this home has been updated, including a brand-new kitchen, two bathrooms, light fixtures, Front door entry, Decks, modern flooring, electrical panel, shingles, interior and exterior paint, and a new shed. The stylish kitchen features stainless steel appliances (new in 2024), including a beverage fridge, and offers a convenient walk-out to the side yard. The living room boasts a vaulted ceiling and a large picture window, creating a bright and inviting space. The upper level includes two bedrooms, while the finished basement provides versatile living options. Use the rec room as a third bedroom or a private teenager retreat, complete with its own 3-piece bath. Additional highlights include gas heating, central air conditioning, and a full suite of never-used appliances, including a fridge, stove, microwave, dishwasher, beverage fridge, washer, and dryer. This home is truly move-in ready, offering modern comfort and convenience in an unbeatable location. Don't miss out on this gem! (id:48850)
Property Details
| MLS® Number | S11912684 |
| Property Type | Single Family |
| Community Name | Collingwood |
| ParkingSpaceTotal | 3 |
Building
| BathroomTotal | 2 |
| BedroomsAboveGround | 2 |
| BedroomsBelowGround | 1 |
| BedroomsTotal | 3 |
| Appliances | Dishwasher, Dryer, Microwave, Refrigerator, Stove, Washer |
| ArchitecturalStyle | Bungalow |
| BasementDevelopment | Partially Finished |
| BasementType | Partial (partially Finished) |
| ConstructionStyleAttachment | Detached |
| CoolingType | Central Air Conditioning |
| ExteriorFinish | Stucco, Vinyl Siding |
| FoundationType | Block |
| HeatingFuel | Natural Gas |
| HeatingType | Forced Air |
| StoriesTotal | 1 |
| Type | House |
| UtilityWater | Municipal Water |
Land
| Acreage | No |
| Sewer | Sanitary Sewer |
| SizeDepth | 100 Ft ,5 In |
| SizeFrontage | 55 Ft |
| SizeIrregular | 55.03 X 100.47 Ft |
| SizeTotalText | 55.03 X 100.47 Ft |
| ZoningDescription | R2 |
Rooms
| Level | Type | Length | Width | Dimensions |
|---|
| Second Level | Bedroom 2 | 2.97 m | 3.28 m | 2.97 m x 3.28 m |
| Second Level | Primary Bedroom | 5.54 m | 2.69 m | 5.54 m x 2.69 m |
| Basement | Bedroom 3 | 4.5 m | 3.45 m | 4.5 m x 3.45 m |
| Main Level | Kitchen | 3.43 m | 4.06 m | 3.43 m x 4.06 m |
| Main Level | Living Room | 3.89 m | 5.38 m | 3.89 m x 5.38 m |
https://www.realtor.ca/real-estate/27777842/85-huron-street-collingwood-collingwood







