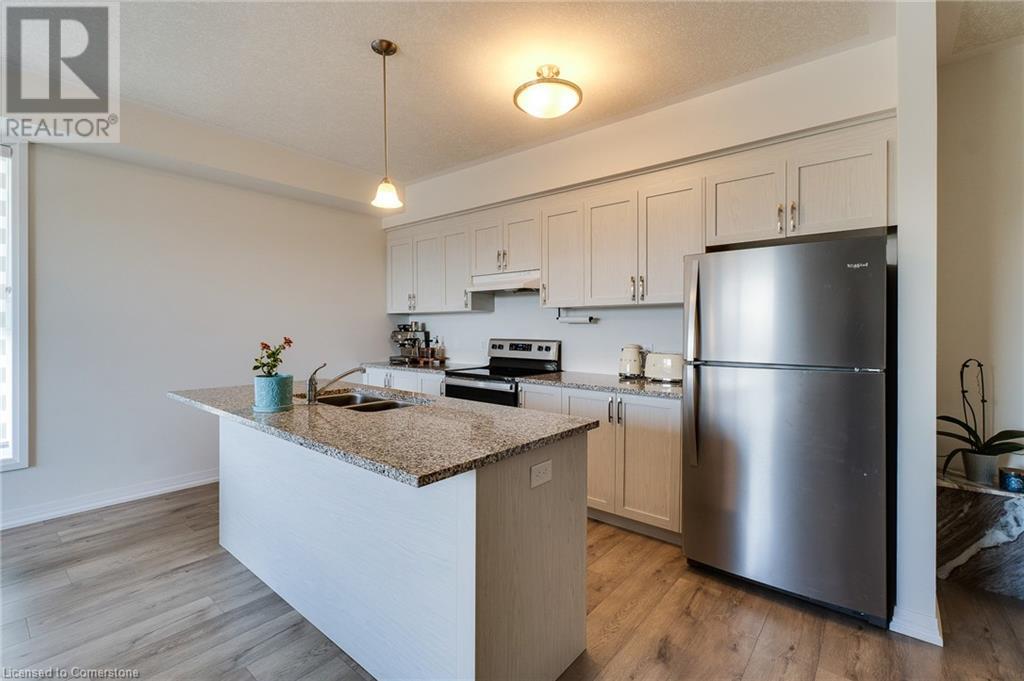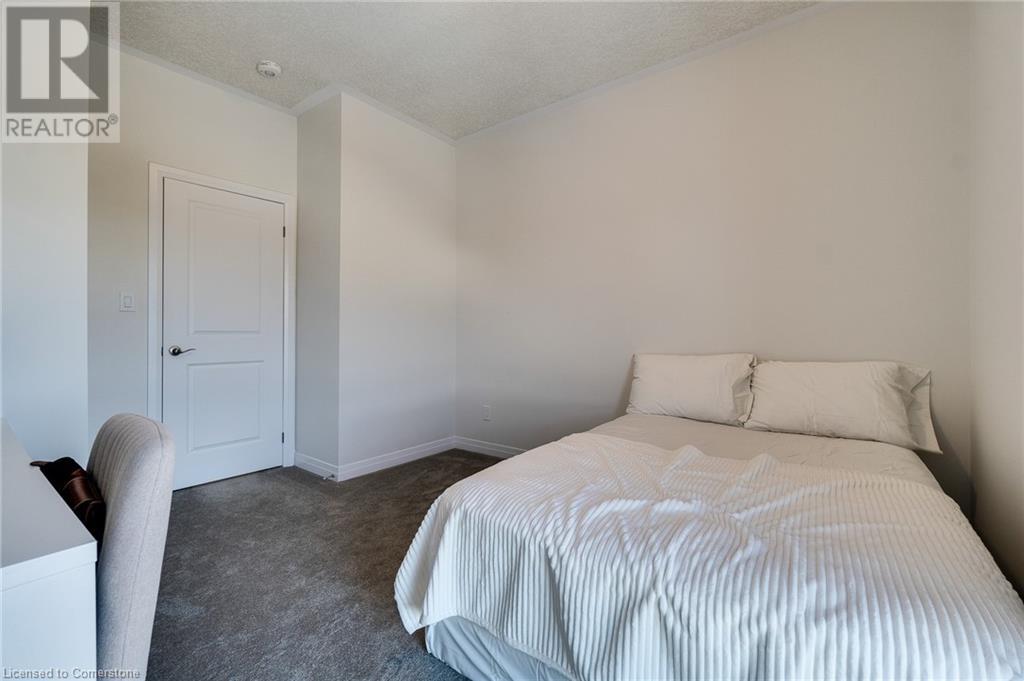261 Woodbine Avenue Unit# 68, Kitchener, Ontario N2R 0S7 (27783587)
261 Woodbine Avenue Unit# 68 Kitchener, Ontario N2R 0S7
$549,900Maintenance, Landscaping
$297.86 Monthly
Maintenance, Landscaping
$297.86 MonthlyWelcome to this immaculate 2 bed 2.5 baths 3 storey corner unit townhouse with NO rear neighbours! Backing onto lush forest, giving the tranquility of nature as well as the urban convenience for today's busy professionals. 261 Woodbine Ave Unit 68 is centrally located in the Huron Park Neighbourhood of Kitchener. This well kept home offers 9 foot ceilings on both levels, 2 bedrooms with an ensuite bathroom, an open concept main floor with a convenient 2 pc bath. A spacious living area with large windows bringing in a lot of natural light, premium flooring and a stylish kitchen featuring a large island, granite countertops, modern cabinets and a walk out to a private balcony with a nice view of the lush greenery. The second floor offers 2 large bedrooms with tons of storage. A large double closet to keep your home organized and tidy along with a stackable washwer and dryer for your convinience. The master bedroom offers an easy access to the additional balcony where you can enjoy your morning coffee with the immaculate peaceful view. Experince the prefect blend of style, comfort and nature. Book your showing now and see this beauty in person. (id:48850)
Open House
This property has open houses!
2:00 pm
Ends at:4:00 pm
Property Details
| MLS® Number | 40686457 |
| Property Type | Single Family |
| AmenitiesNearBy | Hospital, Park, Place Of Worship, Playground, Public Transit, Schools, Shopping |
| CommunityFeatures | School Bus |
| EquipmentType | Rental Water Softener |
| Features | Ravine, Balcony |
| ParkingSpaceTotal | 1 |
| RentalEquipmentType | Rental Water Softener |
Building
| BathroomTotal | 3 |
| BedroomsAboveGround | 2 |
| BedroomsTotal | 2 |
| Appliances | Dishwasher, Dryer, Refrigerator, Stove, Water Softener, Washer |
| ArchitecturalStyle | 3 Level |
| BasementType | None |
| ConstructionStyleAttachment | Attached |
| CoolingType | Central Air Conditioning |
| ExteriorFinish | Brick Veneer, Stucco, Vinyl Siding |
| HalfBathTotal | 1 |
| HeatingType | Forced Air |
| StoriesTotal | 3 |
| SizeInterior | 1280 Sqft |
| Type | Row / Townhouse |
| UtilityWater | Municipal Water |
Land
| Acreage | No |
| LandAmenities | Hospital, Park, Place Of Worship, Playground, Public Transit, Schools, Shopping |
| Sewer | Municipal Sewage System |
| SizeTotalText | Unknown |
| ZoningDescription | R-6 |
Rooms
| Level | Type | Length | Width | Dimensions |
|---|---|---|---|---|
| Second Level | 2pc Bathroom | Measurements not available | ||
| Second Level | Great Room | 13'1'' x 18'4'' | ||
| Second Level | Kitchen | 8'5'' x 13'10'' | ||
| Third Level | Laundry Room | Measurements not available | ||
| Third Level | 3pc Bathroom | Measurements not available | ||
| Third Level | 4pc Bathroom | Measurements not available | ||
| Third Level | Bedroom | 10'6'' x 10'7'' | ||
| Third Level | Primary Bedroom | 12'0'' x 10'10'' |
https://www.realtor.ca/real-estate/27783587/261-woodbine-avenue-unit-68-kitchener
Interested?
Contact us for more information










































