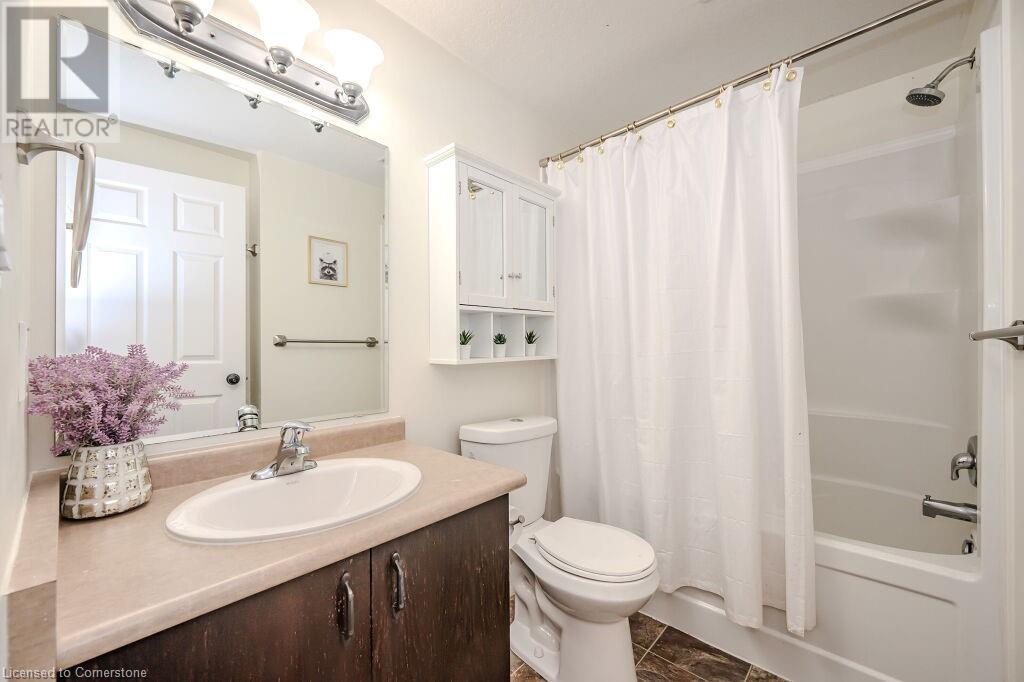35 Mountford Drive Unit# 21, Guelph, Ontario N1E 0G6 (27785679)
35 Mountford Drive Unit# 21 Guelph, Ontario N1E 0G6
$419,900Maintenance, Insurance, Landscaping, Property Management, Parking
$176 Monthly
Maintenance, Insurance, Landscaping, Property Management, Parking
$176 Monthly21-35 Mountford Drive is a fantastic 1 bedroom stacked townhouse situated in a quiet, sought-after neighbourhood! Upon entering, you’ll notice the neutral decor & great open-concept layout. The kitchen boasts handsome dark cabinetry, a tiled backsplash, ample cupboard space & a large breakfast bar with an overhang for casual dining or entertaining guests. Open to the bright living room boasting laminate floors & sliding doors allowing plenty of natural light into the room. After a long day, unwind on your spacious balcony & take in the view of the beautiful mature trees! The generously sized bedroom offers a large window & double closet. There is a 4-piece bathroom with a large vanity & shower/tub. The unit comes in-suite laundry & 1 parking spot. 21-35 Mountford Drive is situated just down the street from Peter Misersky Park, which offers a fenced off-leash dog park, softball diamond, soccer field, community garden & walking trails. Less than a 5-minute drive to shopping centres offering grocery stores, fitness centres, restaurants, LCBO & much more! (id:48850)
Open House
This property has open houses!
2:30 pm
Ends at:4:00 pm
Property Details
| MLS® Number | 40688596 |
| Property Type | Single Family |
| AmenitiesNearBy | Hospital, Park, Place Of Worship, Playground, Public Transit, Schools, Shopping |
| CommunityFeatures | Community Centre, School Bus |
| EquipmentType | Rental Water Softener, Water Heater |
| Features | Balcony, Paved Driveway |
| ParkingSpaceTotal | 1 |
| RentalEquipmentType | Rental Water Softener, Water Heater |
Building
| BathroomTotal | 1 |
| BedroomsAboveGround | 1 |
| BedroomsTotal | 1 |
| Appliances | Dishwasher, Refrigerator, Stove, Window Coverings |
| BasementType | None |
| ConstructedDate | 2012 |
| ConstructionStyleAttachment | Attached |
| CoolingType | None |
| ExteriorFinish | Brick, Vinyl Siding |
| FoundationType | Poured Concrete |
| HeatingFuel | Natural Gas |
| HeatingType | Forced Air |
| StoriesTotal | 1 |
| SizeInterior | 650 Sqft |
| Type | Apartment |
| UtilityWater | Municipal Water |
Parking
| Visitor Parking |
Land
| Acreage | No |
| LandAmenities | Hospital, Park, Place Of Worship, Playground, Public Transit, Schools, Shopping |
| Sewer | Municipal Sewage System |
| SizeTotalText | Unknown |
| ZoningDescription | R.3a-39 |
Rooms
| Level | Type | Length | Width | Dimensions |
|---|---|---|---|---|
| Main Level | Laundry Room | 4'0'' x 4'0'' | ||
| Main Level | Primary Bedroom | 10'11'' x 9'7'' | ||
| Main Level | 4pc Bathroom | Measurements not available | ||
| Main Level | Living Room | 16'8'' x 10'0'' | ||
| Main Level | Kitchen | 12'0'' x 10'0'' |
https://www.realtor.ca/real-estate/27785679/35-mountford-drive-unit-21-guelph
Interested?
Contact us for more information













