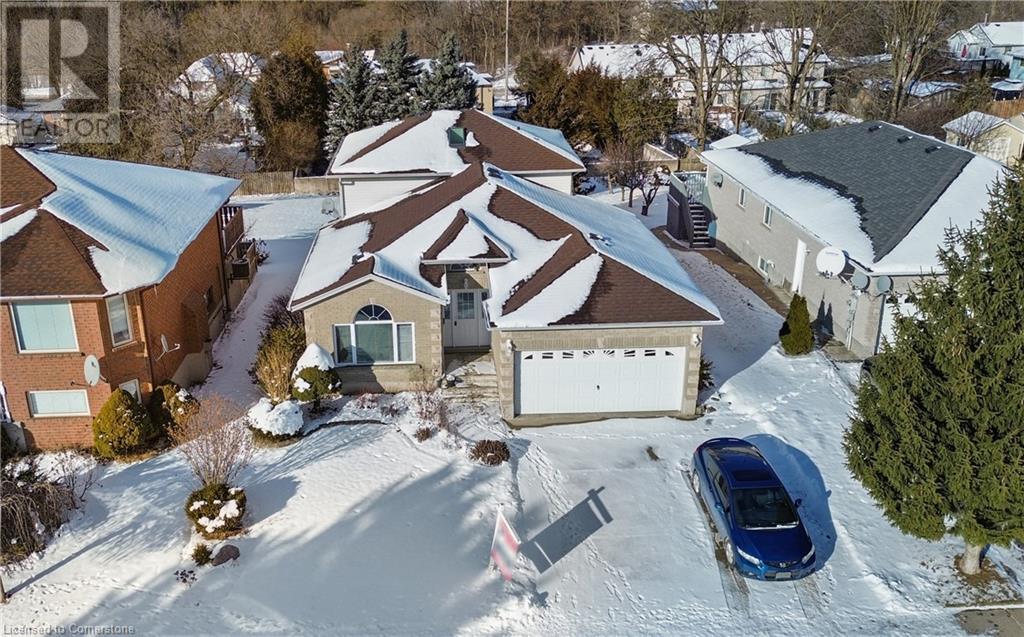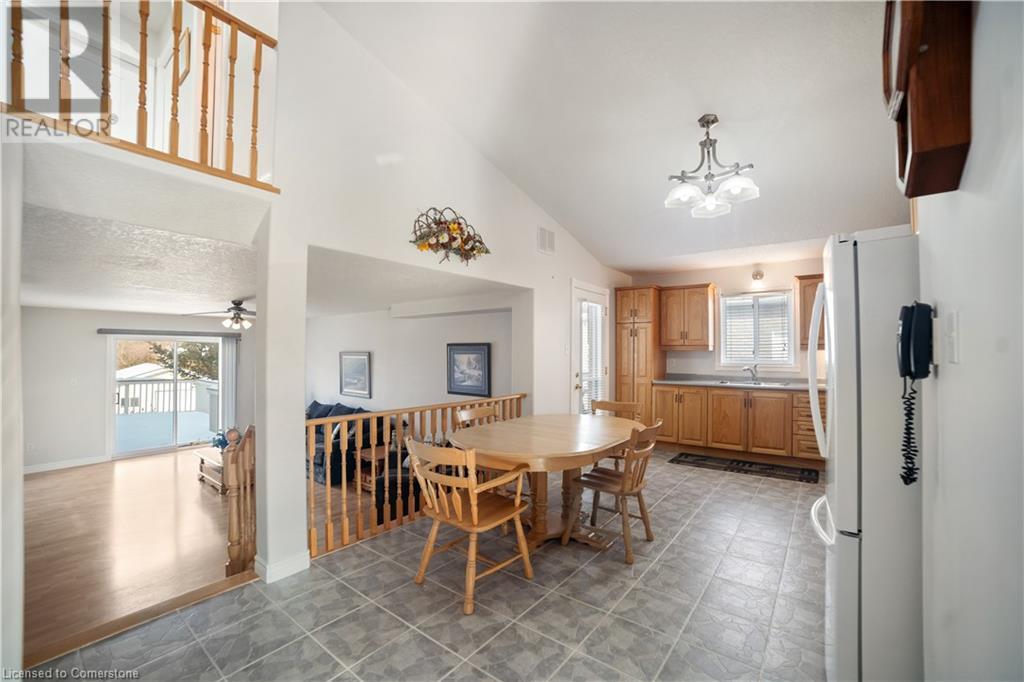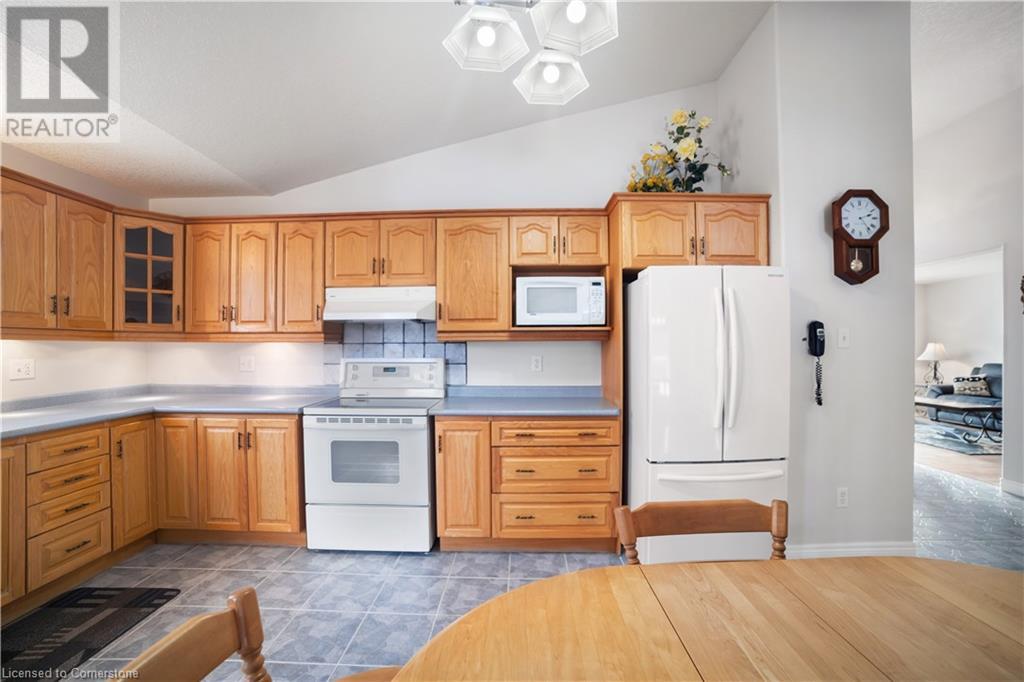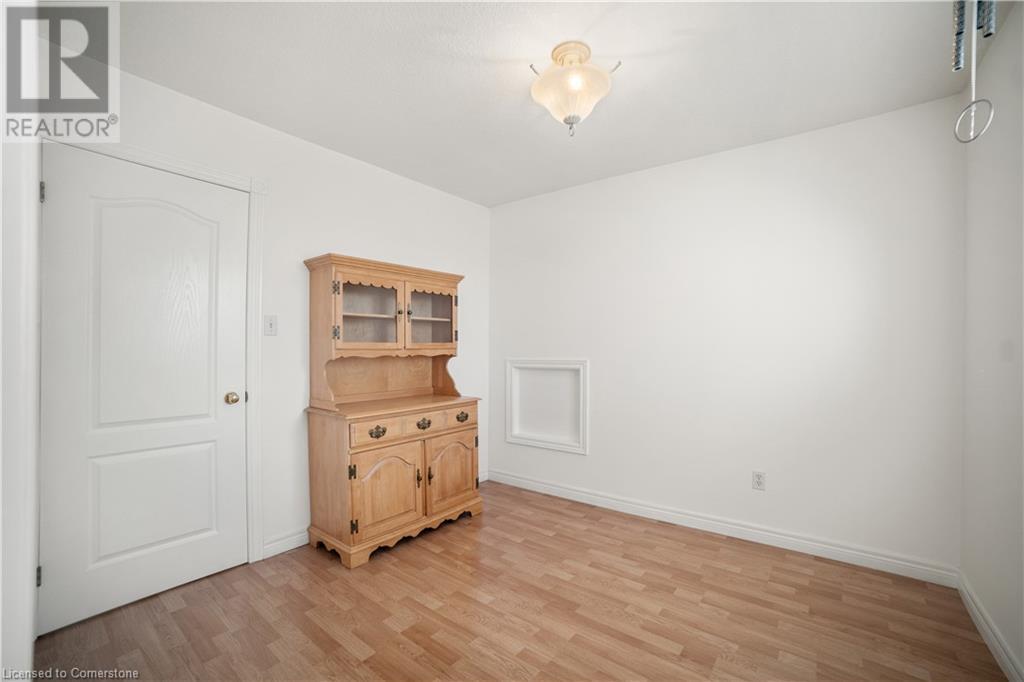96 Bluerock Crescent, Cambridge, Ontario N1R 7B8 (27788404)
96 Bluerock Crescent Cambridge, Ontario N1R 7B8
$929,900
Nestled in the charming and family-friendly neighborhood of East Galt, this well-maintained backsplit is hitting the market for the first time! Boasting an attached double garage with a double-wide driveway, offering ample parking. Out back, you'll find a detached 1.5-car garage, perfect for storage or hobby enthusiasts, all set on a generously sized lot. Step inside to a bright and welcoming foyer with convenient inside access to the attached garage. The main floor features a sunlit living and dining area, ideal for hosting gatherings, adjacent to a spacious eat-in kitchen. Natural light flows throughout, enhanced by a skylight upstairs that illuminates the hallway and three generously sized bedrooms. The primary bedroom offers private access to the 4-piece bathroom, ensuring convenience. The lower level features a large family room with sliding doors that lead to a beautiful wooden deck overlooking the expansive backyard. Additionally, you'll find a fourth bedroom and a second full 4-piece bathroom, perfect for guests or additional family members. Galt's Clyde Road neighborhood offers a balance of peaceful residential living and convenient access to the amenities of Cambridge. This home is brimming with possibilities and awaits your personal touch. Don’t miss your chance to live in this desirable neighborhood—schedule your private viewing today! (id:48850)
Property Details
| MLS® Number | 40689419 |
| Property Type | Single Family |
| AmenitiesNearBy | Public Transit, Schools, Shopping |
| CommunityFeatures | Quiet Area |
| EquipmentType | Water Heater |
| ParkingSpaceTotal | 5 |
| RentalEquipmentType | Water Heater |
Building
| BathroomTotal | 2 |
| BedroomsAboveGround | 4 |
| BedroomsTotal | 4 |
| Appliances | Dryer, Microwave, Refrigerator, Stove, Water Softener, Washer, Hood Fan, Window Coverings |
| BasementDevelopment | Unfinished |
| BasementType | Full (unfinished) |
| ConstructionStyleAttachment | Detached |
| CoolingType | Central Air Conditioning |
| ExteriorFinish | Concrete |
| FoundationType | Brick |
| HeatingFuel | Natural Gas |
| HeatingType | Forced Air |
| SizeInterior | 2045 Sqft |
| Type | House |
| UtilityWater | Municipal Water |
Parking
| Attached Garage | |
| Detached Garage |
Land
| Acreage | No |
| LandAmenities | Public Transit, Schools, Shopping |
| Sewer | Municipal Sewage System |
| SizeFrontage | 55 Ft |
| SizeIrregular | 0.226 |
| SizeTotal | 0.226 Ac|under 1/2 Acre |
| SizeTotalText | 0.226 Ac|under 1/2 Acre |
| ZoningDescription | R4 |
Rooms
| Level | Type | Length | Width | Dimensions |
|---|---|---|---|---|
| Second Level | Bedroom | 10'1'' x 9'4'' | ||
| Second Level | Bedroom | 13'5'' x 9'4'' | ||
| Second Level | 4pc Bathroom | Measurements not available | ||
| Second Level | Primary Bedroom | 13'0'' x 12'0'' | ||
| Main Level | Bedroom | 11'9'' x 13'5'' | ||
| Main Level | 4pc Bathroom | Measurements not available | ||
| Main Level | Family Room | 21'1'' x 12'8'' | ||
| Main Level | Eat In Kitchen | 17'0'' x 11'3'' | ||
| Main Level | Living Room/dining Room | 26'4'' x 11'4'' |
https://www.realtor.ca/real-estate/27788404/96-bluerock-crescent-cambridge
Interested?
Contact us for more information

































