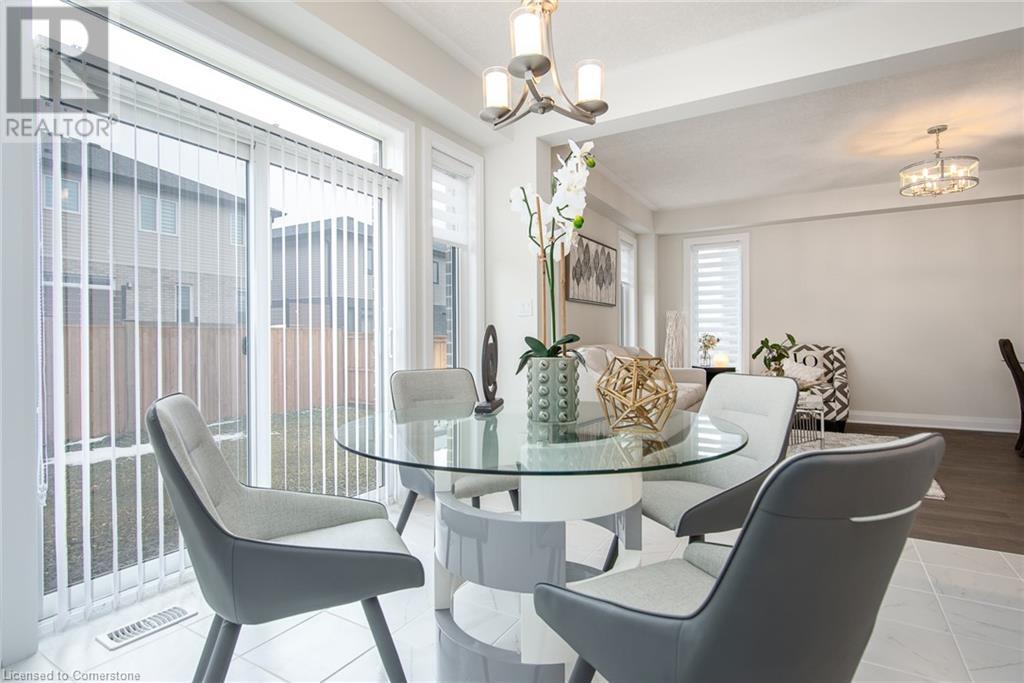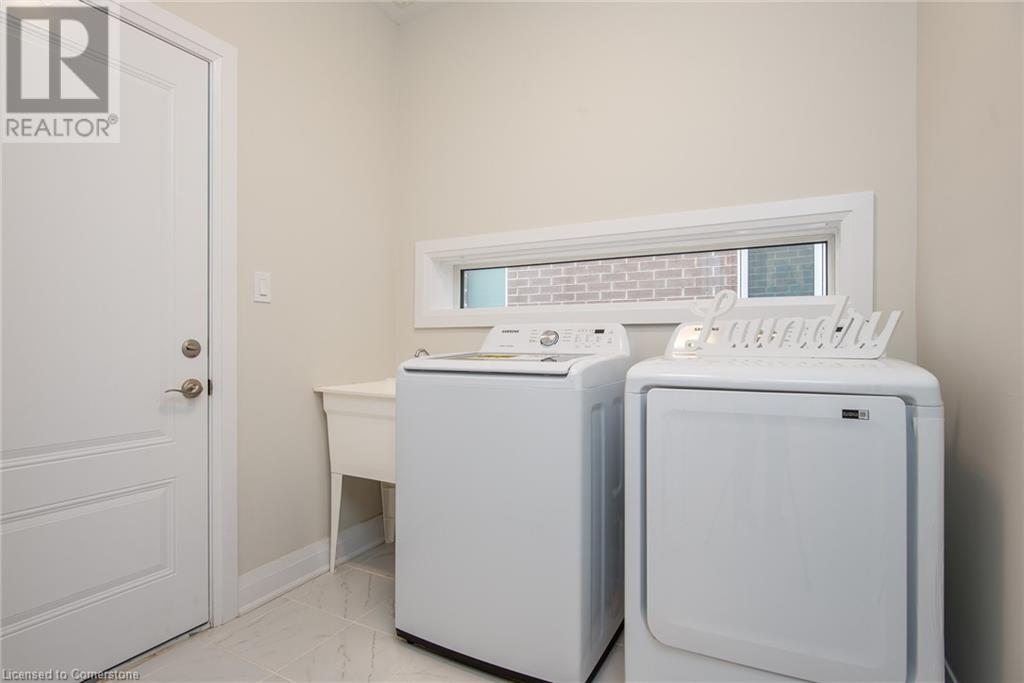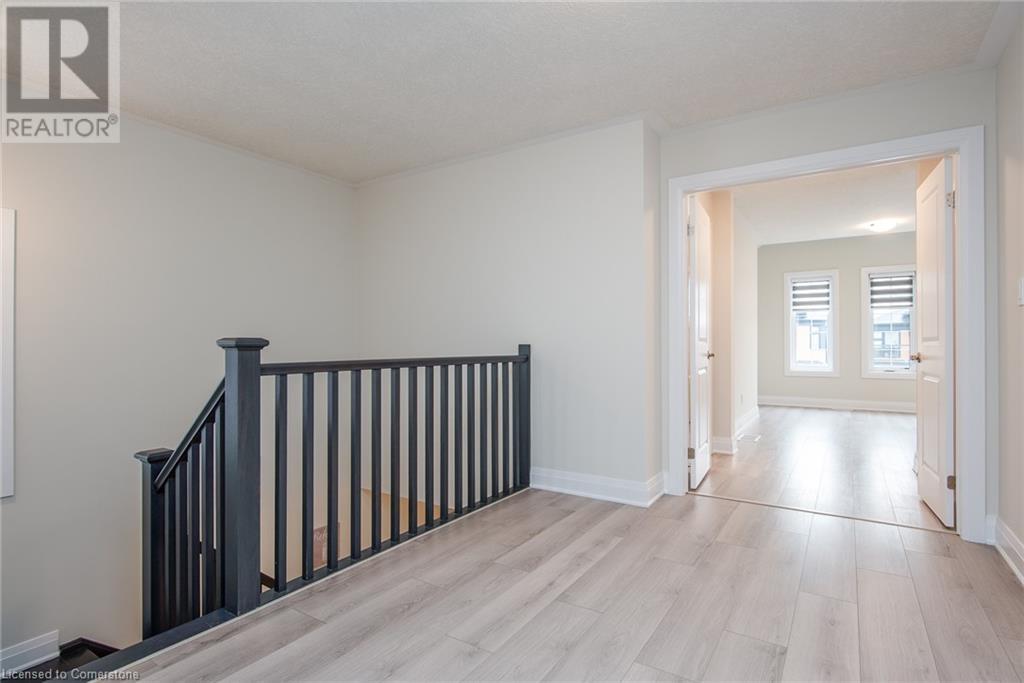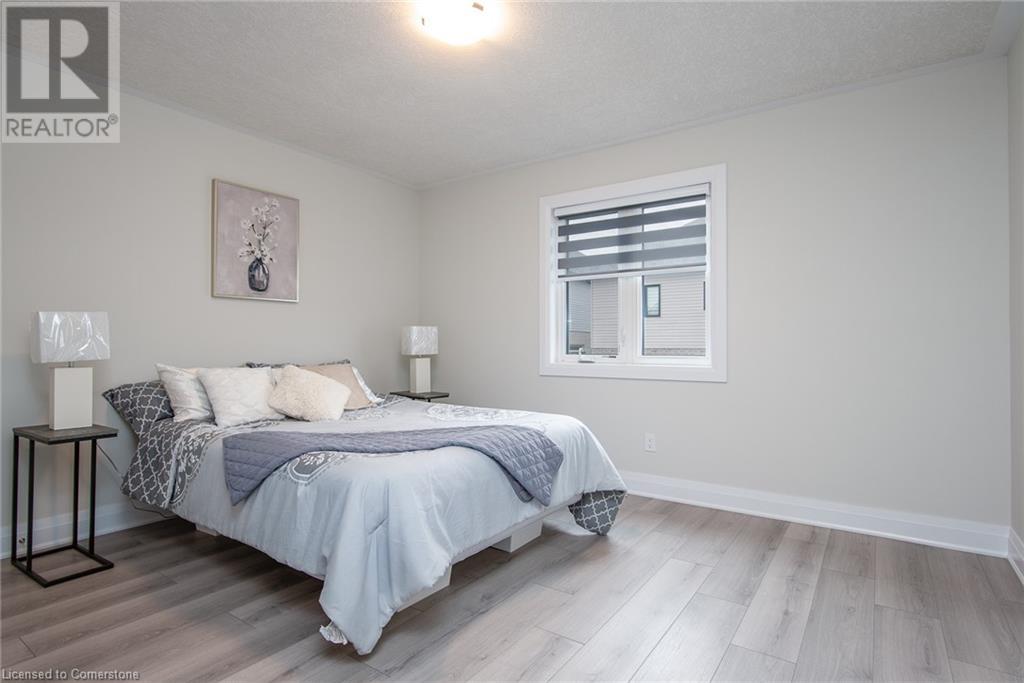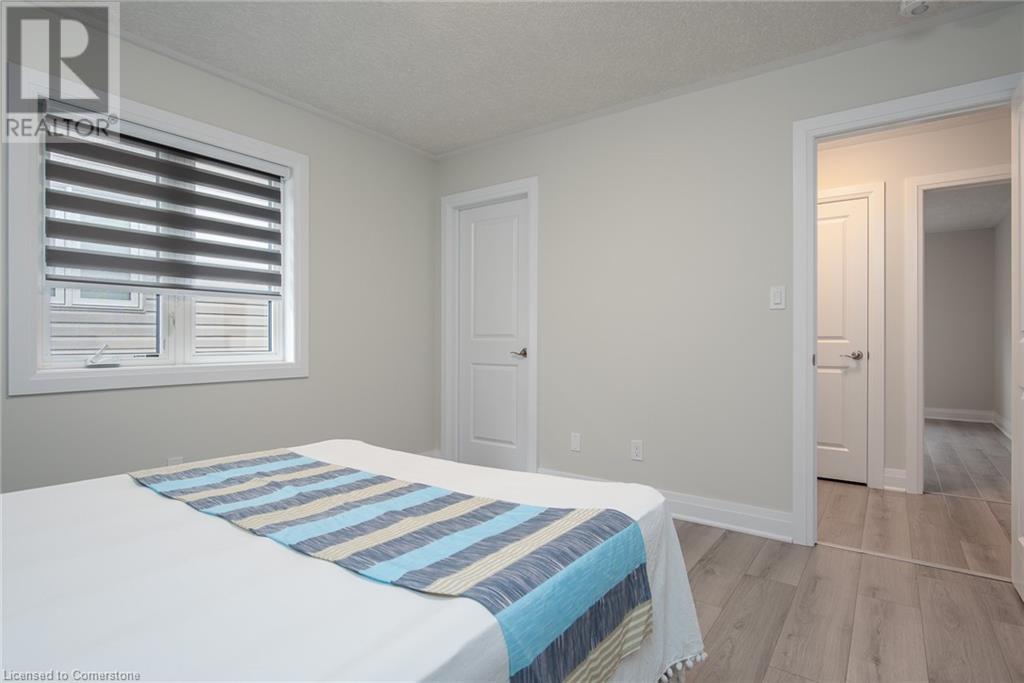4 Bedroom 3 Bathroom 2492 sqft
2 Level Central Air Conditioning Forced Air
$1,248,800
Absolutely stunning green energy home in the highly sought-after Vista Hills Neighburhood. The top rated Vista Hills Public School is just 3 minutes walking distance. The whole house is CARPET FREE! This gorgeous 4 bed/2.5 bath double car garage home offers approx. 2500 SF of luxurious finished living space, is loaded with upgrades/high-end finishes, & features: a bright, spacious, open concept layout. Large & welcoming foyer, oversized windows allowing for plenty of natural light. A huge living and dining room connects to the dream kitchen complete with quartz countertops, lots of cupboard spaces with premium appliances, under-cabinet lighting, large center island and pantry room. A 2-pc bath & mud/laundry room complete the main floor. The upper level offers a lavish primary suite w/ grand double door entry, spacious walk-in closet & a spa-like 5-piece en-suite with 2 separate vanities, soaker tub & large glass tiled shower. 3 additional generous sized bedrooms all with big closets. 3 minutes walking to Vista Hills Public School. A very short drive to Costco, Minutes drive to Sir John A MacDonald and Resurrection High Schools, University of Waterloo and Wilfrid Laurier University. The family oriented Vista Hills neighborhood is close to all amenities: Schools, Universities, Trails, Banks, Restaurants, Shops, Costco, Canadian Tires, Shoppers Drug Mart, The Boardwalk, Medical Center, Wal-Mart, Staples, Landmark Cinema, Movati Athletics and on Bus Route to UW. It shows great and book your private showing Today before it gets sold!!! (id:48850)
Property Details
| MLS® Number | 40689089 |
| Property Type | Single Family |
| AmenitiesNearBy | Hospital, Park, Playground, Public Transit, Schools, Shopping |
| CommunityFeatures | Quiet Area, Community Centre, School Bus |
| EquipmentType | Rental Water Softener, Water Heater |
| Features | Southern Exposure, Sump Pump, Automatic Garage Door Opener |
| ParkingSpaceTotal | 4 |
| RentalEquipmentType | Rental Water Softener, Water Heater |
Building
| BathroomTotal | 3 |
| BedroomsAboveGround | 4 |
| BedroomsTotal | 4 |
| Appliances | Dishwasher, Dryer, Refrigerator, Stove, Water Meter, Water Softener, Washer, Hood Fan, Window Coverings, Garage Door Opener |
| ArchitecturalStyle | 2 Level |
| BasementDevelopment | Unfinished |
| BasementType | Full (unfinished) |
| ConstructedDate | 2022 |
| ConstructionMaterial | Wood Frame |
| ConstructionStyleAttachment | Detached |
| CoolingType | Central Air Conditioning |
| ExteriorFinish | Brick, Stone, Vinyl Siding, Wood |
| FoundationType | Poured Concrete |
| HalfBathTotal | 1 |
| HeatingFuel | Natural Gas |
| HeatingType | Forced Air |
| StoriesTotal | 2 |
| SizeInterior | 2492 Sqft |
| Type | House |
| UtilityWater | Municipal Water |
Parking
Land
| AccessType | Road Access, Highway Access |
| Acreage | No |
| LandAmenities | Hospital, Park, Playground, Public Transit, Schools, Shopping |
| Sewer | Municipal Sewage System |
| SizeDepth | 98 Ft |
| SizeFrontage | 36 Ft |
| SizeTotalText | Under 1/2 Acre |
| ZoningDescription | R6 |
Rooms
| Level | Type | Length | Width | Dimensions |
|---|
| Second Level | 4pc Bathroom | | | Measurements not available |
| Second Level | Bedroom | | | 11'7'' x 12'0'' |
| Second Level | Bedroom | | | 13'1'' x 13'8'' |
| Second Level | Bedroom | | | 13'5'' x 13'8'' |
| Second Level | Full Bathroom | | | 8'10'' x 14'10'' |
| Second Level | Primary Bedroom | | | 18'10'' x 19'4'' |
| Main Level | 2pc Bathroom | | | Measurements not available |
| Main Level | Laundry Room | | | 7'11'' x 7'4'' |
| Main Level | Breakfast | | | 12'7'' x 9'7'' |
| Main Level | Kitchen | | | 12'7'' x 11'6'' |
| Main Level | Dining Room | | | 12'10'' x 9'9'' |
| Main Level | Living Room | | | 12'10'' x 9'7'' |
https://www.realtor.ca/real-estate/27790033/297-chokecherry-crescent-waterloo























