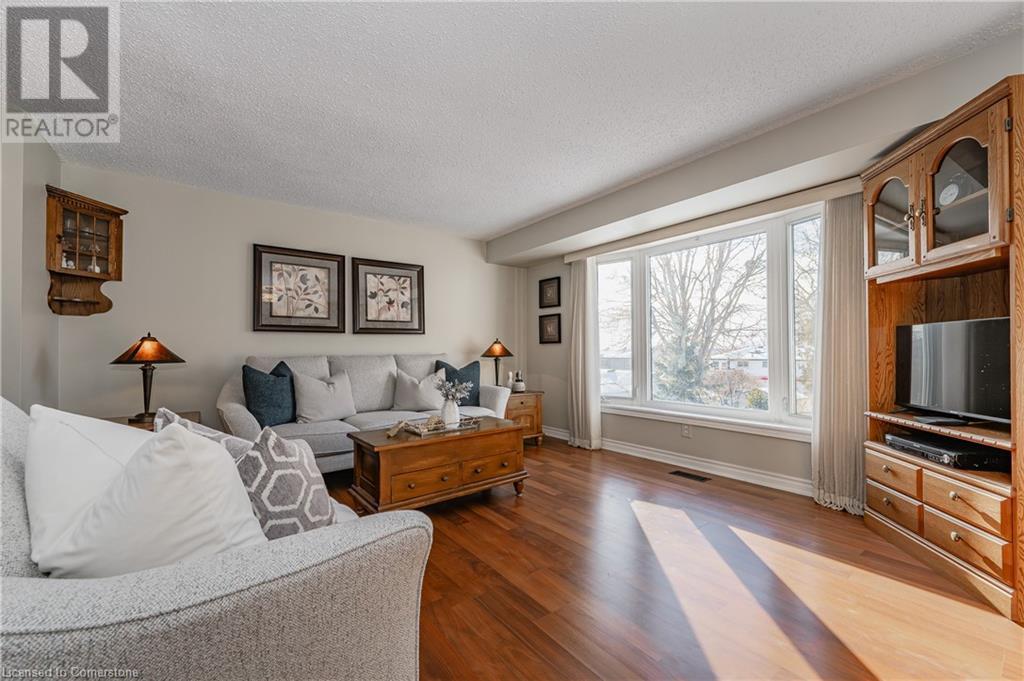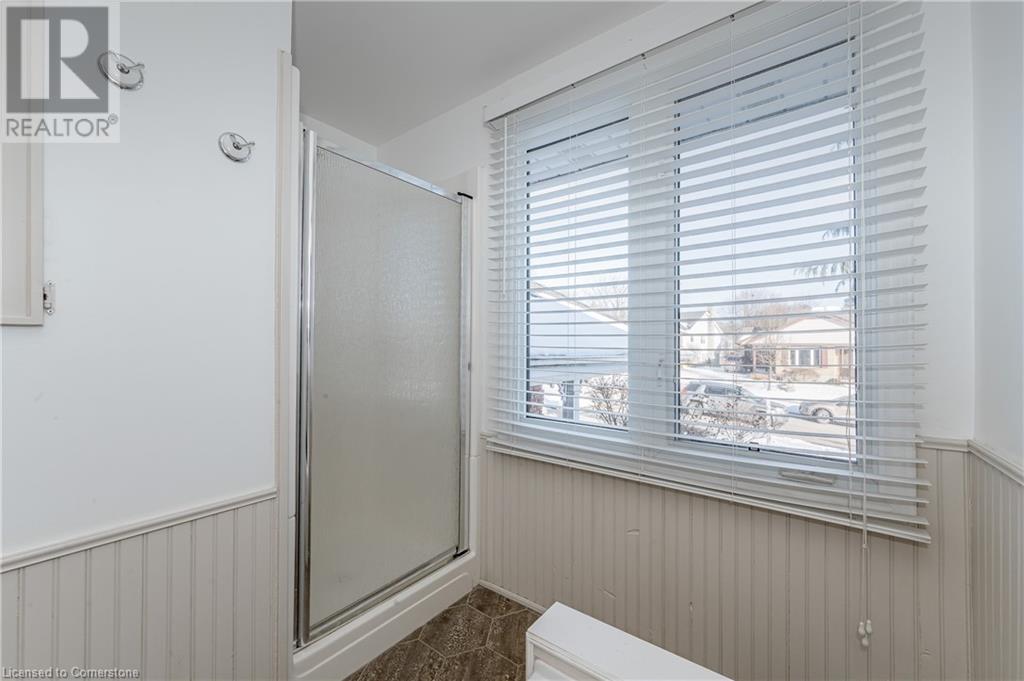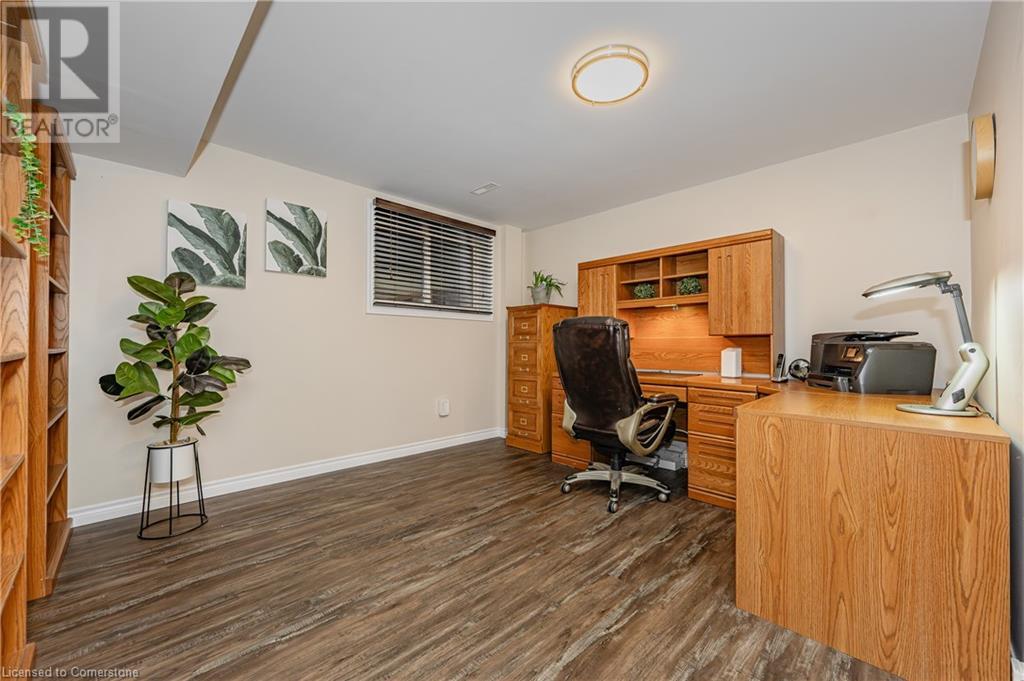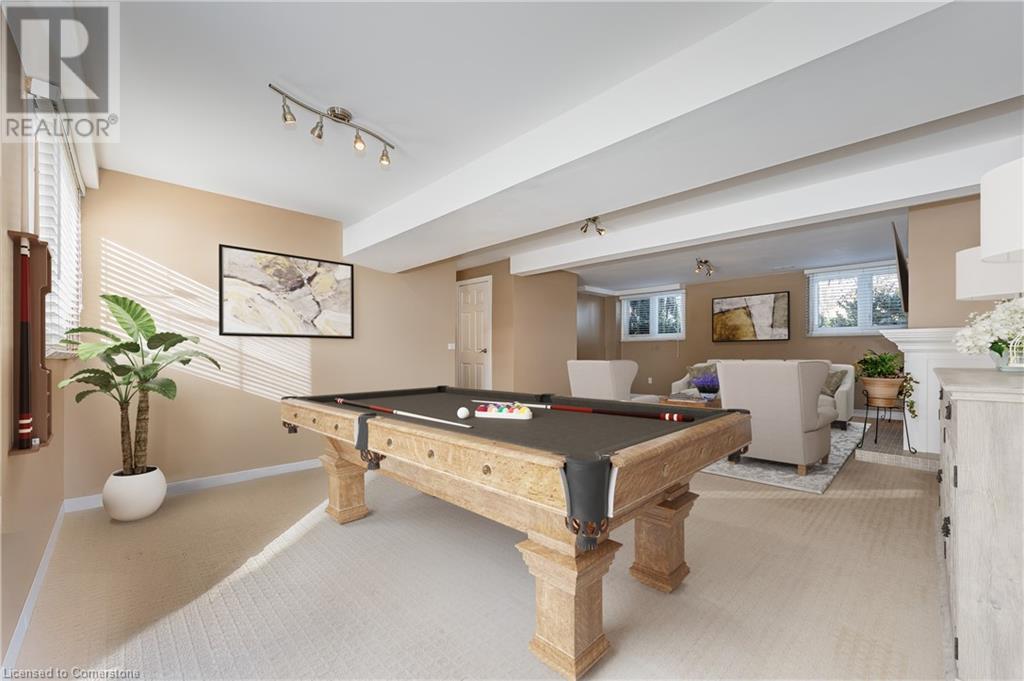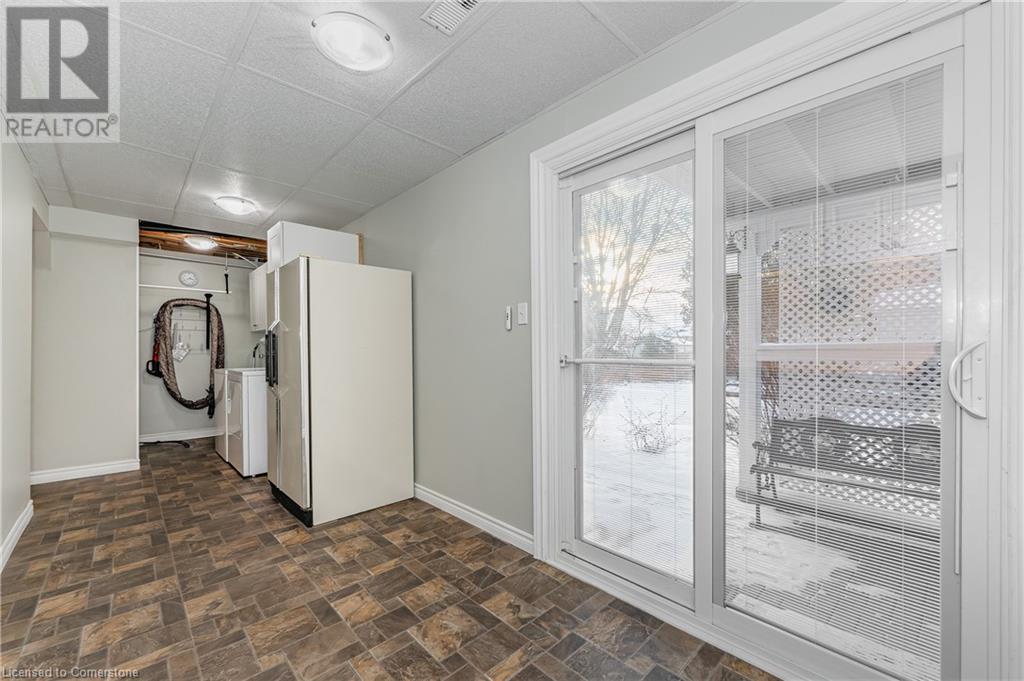4 Bedroom 2 Bathroom 1118.32 sqft
Raised Bungalow Fireplace Inground Pool Central Air Conditioning Forced Air
$975,000
Welcome to this beautifully maintained 3+1 bedroom raised bungalow nestled in Guelph's desirable West End! This charming home offers over 2000 sqft of inviting living space. The open concept main level has a beautiful spacious kitchen, boasting timeless Barzotti cabinets and a convenient sit-at island, ideal for a quick meal or additional prep space for cooking. The bright & airy living room is a welcoming space, highlighted by a large window that floods the room with natural light. Complete with an area for formal dining you are also able to step out to your quaint enclosed back porch, where you can enjoy your morning coffee or unwind after a long day while taking in breathtaking views of the professionally landscaped backyard oasis. This space is perfect for outdoor entertaining, featuring an in-ground, free-form pool, a covered cooking area with a natural gas BBQ, a generous storage shed for all your gardening tools & toys, and a privacy lattice for added seclusion. The in-ground pool (1991) is a true highlight of this property, offering a refreshing escape on hot summer days. With its clean concrete walkway, diving board for added fun, & included accessories like a pool vacuum & pool drainage system, maintaining this backyard oasis is a breeze. The walkout basement of this home is equally impressive, boasting large windows & access to the backyard via the rec room or workshop area. A versatile 4th bedroom could easily serve as a home office, hobby room, or guest space depending on your family's needs. The cozy recreation room is an ideal spot to gather with family & friends, featuring a warm & inviting natural gas fireplace perfect for those chilly evenings. This home has been meticulously maintained and features numerous updates, including a new pool pump motor (2024), Central vac canister (2022), Solar blanket cover (2022), Water softener & Roof (2019), Eaves (2011) with gutter protection in (2018), see attachments for more. (id:48850)
Property Details
| MLS® Number | 40689556 |
| Property Type | Single Family |
| AmenitiesNearBy | Park, Shopping |
| CommunityFeatures | Community Centre |
| EquipmentType | Water Heater |
| Features | Automatic Garage Door Opener |
| ParkingSpaceTotal | 3 |
| PoolType | Inground Pool |
| RentalEquipmentType | Water Heater |
| Structure | Shed, Porch |
Building
| BathroomTotal | 2 |
| BedroomsAboveGround | 3 |
| BedroomsBelowGround | 1 |
| BedroomsTotal | 4 |
| Appliances | Central Vacuum, Water Softener |
| ArchitecturalStyle | Raised Bungalow |
| BasementDevelopment | Finished |
| BasementType | Full (finished) |
| ConstructionStyleAttachment | Detached |
| CoolingType | Central Air Conditioning |
| ExteriorFinish | Brick, Vinyl Siding |
| FireplacePresent | Yes |
| FireplaceTotal | 1 |
| FoundationType | Poured Concrete |
| HalfBathTotal | 1 |
| HeatingFuel | Natural Gas |
| HeatingType | Forced Air |
| StoriesTotal | 1 |
| SizeInterior | 1118.32 Sqft |
| Type | House |
| UtilityWater | Municipal Water |
Parking
Land
| Acreage | No |
| LandAmenities | Park, Shopping |
| Sewer | Municipal Sewage System |
| SizeDepth | 115 Ft |
| SizeFrontage | 49 Ft |
| SizeTotalText | Under 1/2 Acre |
| ZoningDescription | R1.b |
Rooms
| Level | Type | Length | Width | Dimensions |
|---|
| Basement | 2pc Bathroom | | | Measurements not available |
| Basement | Other | | | 7'11'' x 12'8'' |
| Basement | Recreation Room | | | 26'4'' x 19'8'' |
| Basement | Laundry Room | | | 10'4'' x 10'0'' |
| Basement | Bedroom | | | 13'9'' x 14'6'' |
| Main Level | Bedroom | | | 12'3'' x 9'0'' |
| Main Level | Bedroom | | | 9'0'' x 8'7'' |
| Main Level | Primary Bedroom | | | 12'0'' x 12'0'' |
| Main Level | 4pc Bathroom | | | Measurements not available |
| Main Level | Living Room | | | 13'7'' x 14'2'' |
| Main Level | Breakfast | | | 11'3'' x 7'0'' |
| Main Level | Kitchen | | | 10'3'' x 12'0'' |
https://www.realtor.ca/real-estate/27790378/20-westhill-road-guelph





