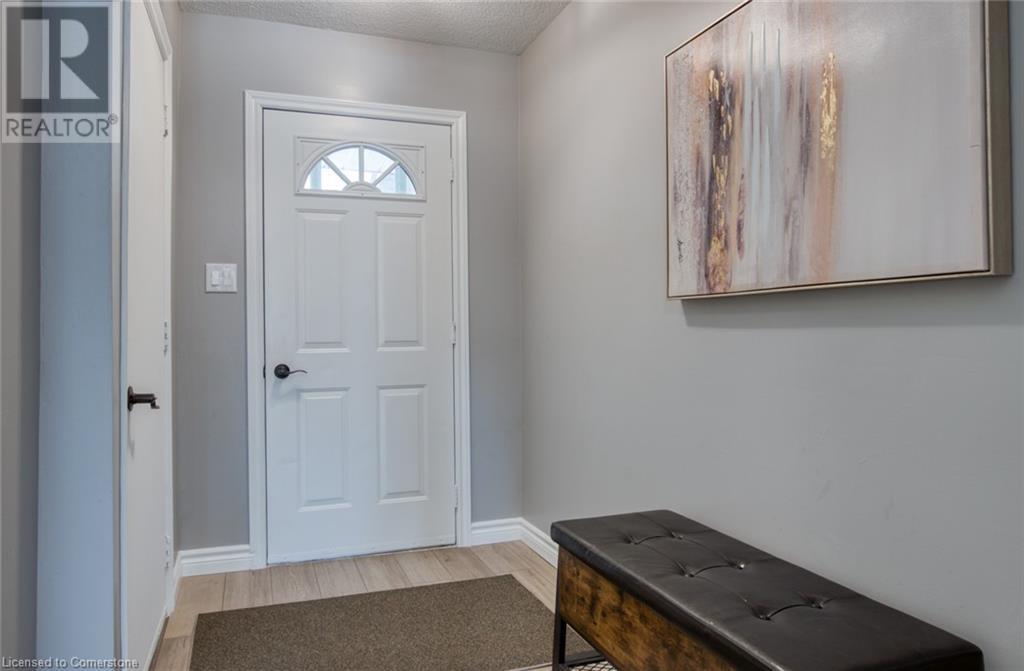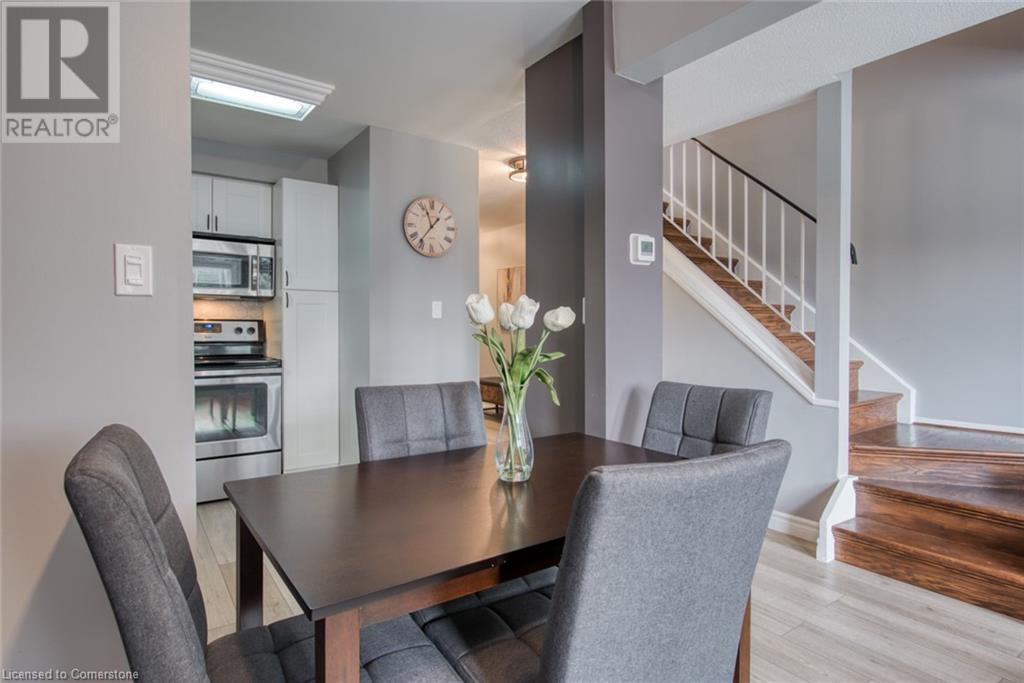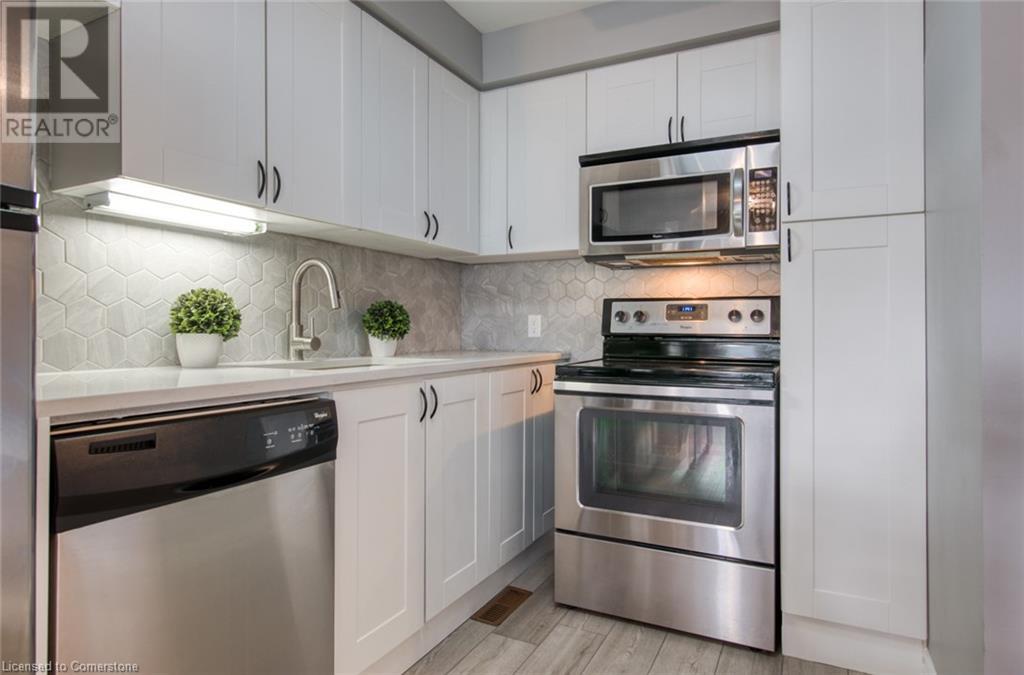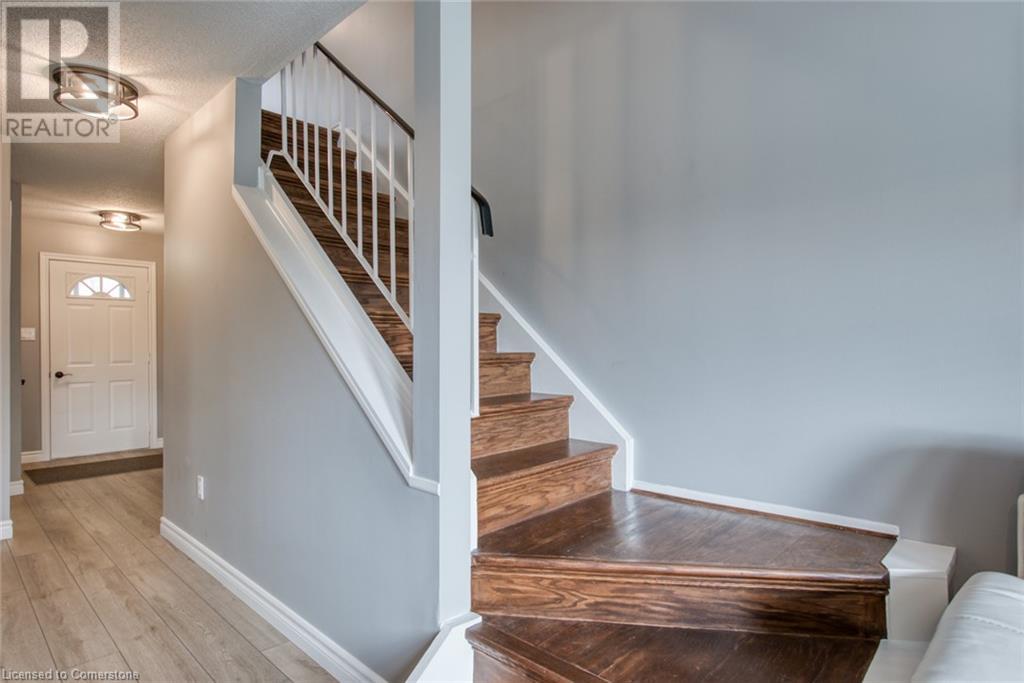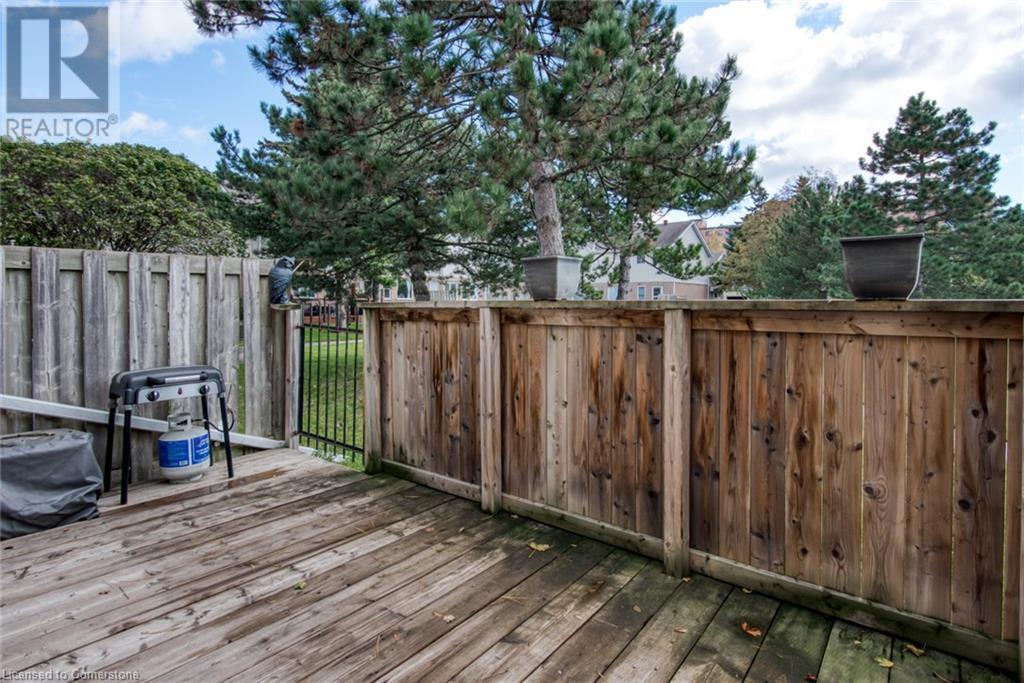2 Bedroom 3 Bathroom 1487 sqft
2 Level Fireplace Central Air Conditioning Forced Air
$2,800 MonthlyInsurance, Property Management, Water
Welcome to unit 47-10 Holborn Court! This move-in ready unit has been recently updated with laminated & ceramics throughout the home, new kitchen & all bathrooms, finished in neutral color, home is aprox. 1,400 sq. ft. of total finished living space spread over 3 levels. You will enjoy a large living room area, walk out to the good sized deck, convenient powder room on the main floor, a spacious primary bedroom comes with the large his and hers closets. The other bedroom is ideal for your guest or your children. The lower level features a large rec room with a gas fire place, a 3 piece bathroom, and laundry room with ample storage. The location close to every amenity within a 5 minute walk or drive - including grocery, shopping, restaurants, gas, schools, parks, public transit, access to Highways 7, 8 and the 401. (id:48850)
Property Details
| MLS® Number | 40689599 |
| Property Type | Single Family |
| AmenitiesNearBy | Park, Place Of Worship, Playground, Schools, Shopping |
| CommunityFeatures | School Bus |
| EquipmentType | Water Heater |
| Features | Balcony, Paved Driveway, Automatic Garage Door Opener |
| ParkingSpaceTotal | 1 |
| RentalEquipmentType | Water Heater |
Building
| BathroomTotal | 3 |
| BedroomsAboveGround | 2 |
| BedroomsTotal | 2 |
| Appliances | Dishwasher, Dryer, Microwave, Refrigerator, Stove, Washer, Hood Fan, Garage Door Opener |
| ArchitecturalStyle | 2 Level |
| BasementDevelopment | Finished |
| BasementType | Full (finished) |
| ConstructionStyleAttachment | Attached |
| CoolingType | Central Air Conditioning |
| ExteriorFinish | Brick, Shingles |
| FireplacePresent | Yes |
| FireplaceTotal | 1 |
| HalfBathTotal | 1 |
| HeatingType | Forced Air |
| StoriesTotal | 2 |
| SizeInterior | 1487 Sqft |
| Type | Row / Townhouse |
| UtilityWater | Municipal Water |
Parking
Land
| AccessType | Road Access |
| Acreage | No |
| LandAmenities | Park, Place Of Worship, Playground, Schools, Shopping |
| Sewer | Municipal Sewage System |
| SizeTotalText | Unknown |
| ZoningDescription | R-9 |
Rooms
| Level | Type | Length | Width | Dimensions |
|---|
| Second Level | Primary Bedroom | | | 14'6'' x 13'3'' |
| Second Level | 3pc Bathroom | | | Measurements not available |
| Second Level | Bedroom | | | 11'8'' x 8'9'' |
| Basement | Utility Room | | | 6'0'' x 17'0'' |
| Basement | Storage | | | 3'0'' x 4'10'' |
| Basement | 3pc Bathroom | | | Measurements not available |
| Basement | Recreation Room | | | 21'0'' x 13'6'' |
| Main Level | Storage | | | 3'4'' x 3'6'' |
| Main Level | 2pc Bathroom | | | Measurements not available |
| Main Level | Kitchen | | | 10'2'' x 8'3'' |
| Main Level | Great Room | | | 15'9'' x 13'4'' |
https://www.realtor.ca/real-estate/27793653/10-holborn-court-unit-47-kitchener



