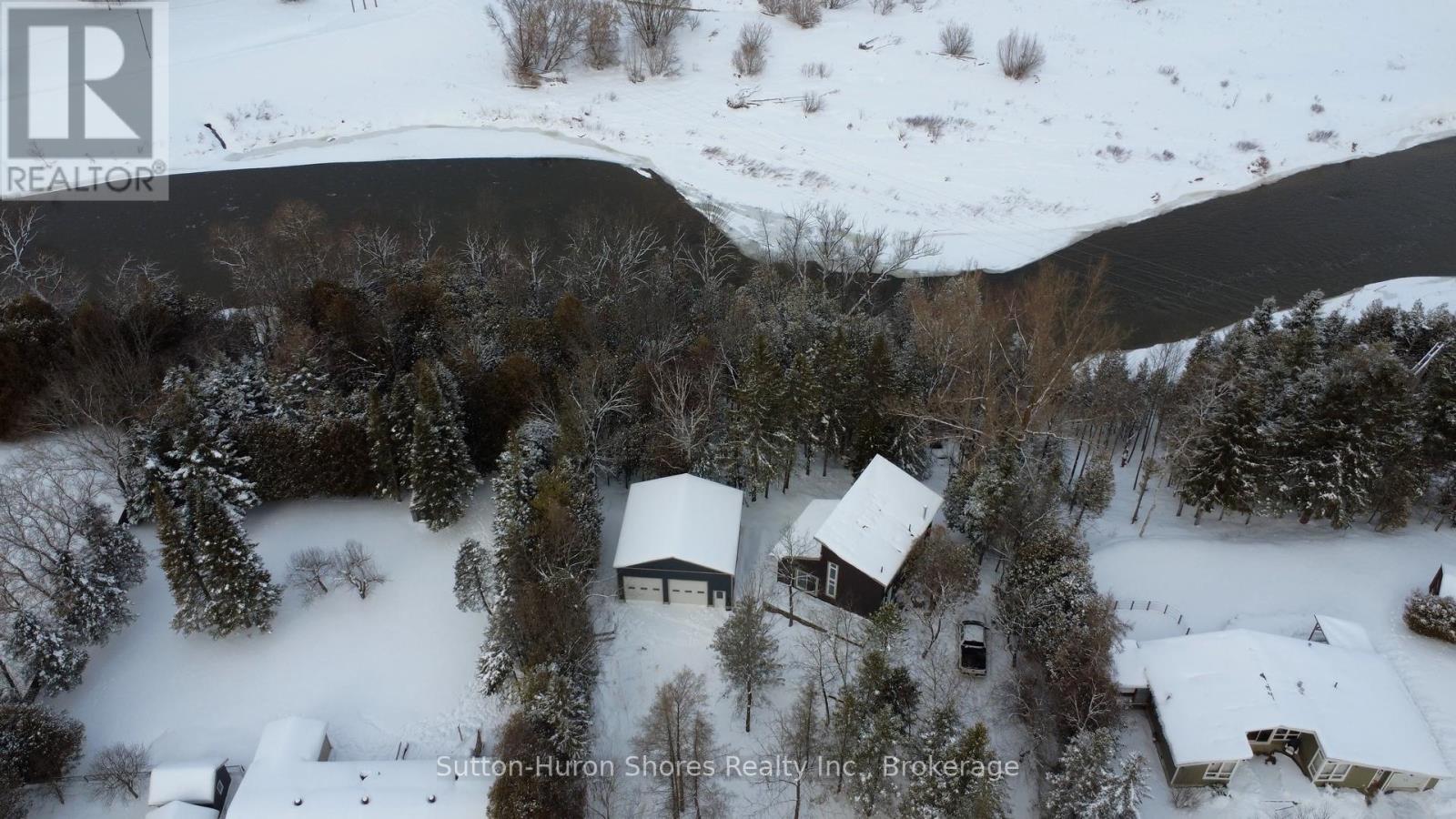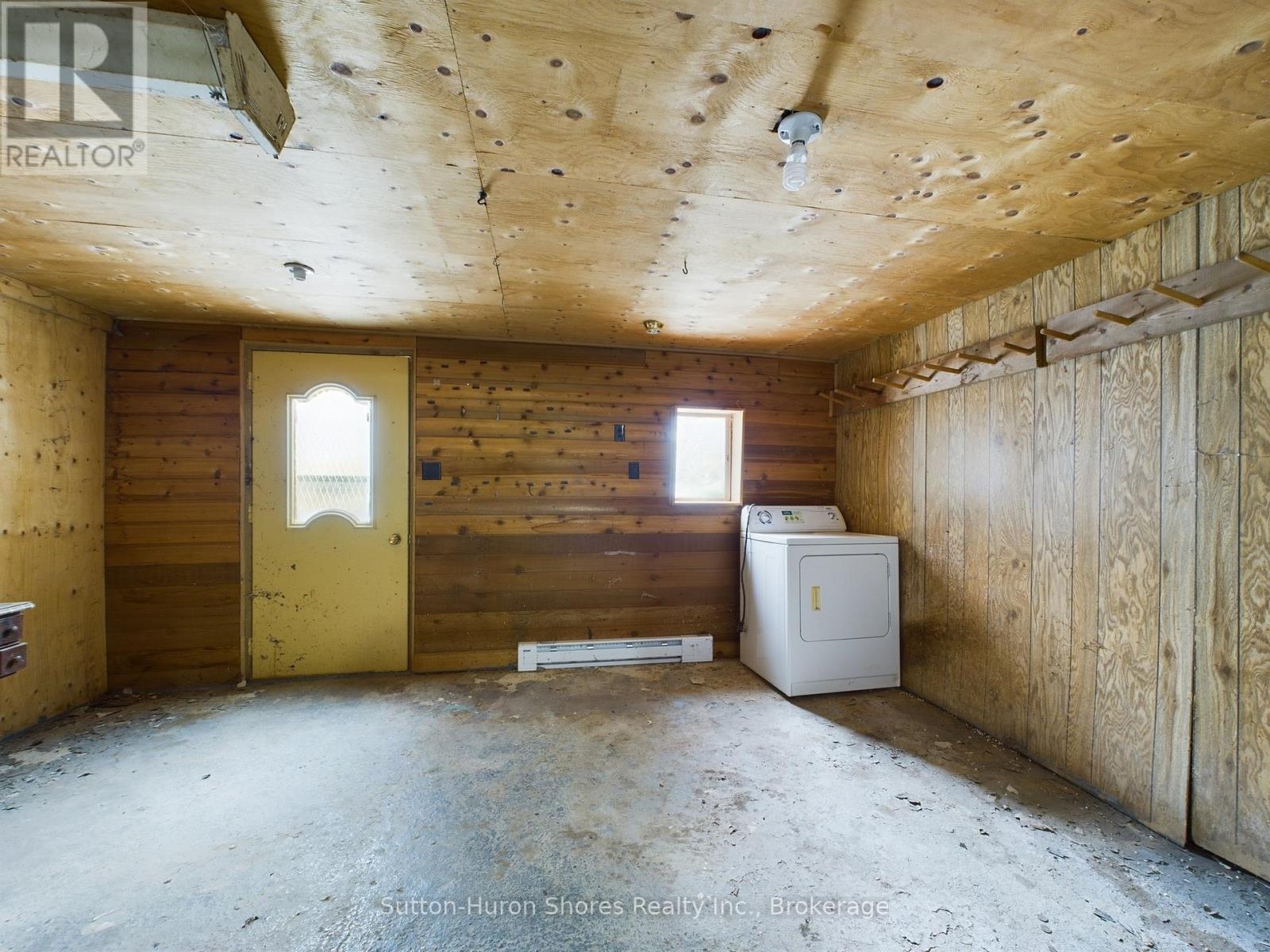2 Bedroom 2 Bathroom 1499.9875 - 1999.983 sqft
Chalet Fireplace Baseboard Heaters Waterfront
$615,000
Welcome to 452 Goldie Street in the charming village of Paisley, Ontario! Nestled on a sprawling 0.96-acre lot, this chalet-style home offers a unique opportunity for those seeking a tranquil riverside lifestyle. The property features a staircase leading directly down to the scenic Saugeen River, providing the perfect setting for outdoor enthusiasts who enjoy fishing, kayaking, or simply soaking in the peaceful surroundings. This home boasts 2 bedrooms, 1.5 bathrooms, and a cozy gas fireplace that keeps the living spaces warm and inviting. While some areas of the home could benefit from a personal touch and updates, much of the exterior work has already been completed, including new vinyl siding on both the house and the impressive 30x30-foot shop. The shop is ready for in-floor heating, making it a dream space for hobbyists or anyone in need of a spacious and functional workspace. Additionally, some of the windows in the home have been replaced, offering an excellent starting point for further enhancements. Whether you're looking for a charming cottage retreat or a unique starter home, this property has endless potential to fit your vision. With its proximity to the Saugeen River, the expansive lot, and its chalet-inspired charm, 452 Goldie Street offers a one-of-a-kind opportunity in a quiet, picturesque setting. Don't miss the chance to make it your own! (id:48850)
Property Details
| MLS® Number | X11920667 |
| Property Type | Single Family |
| Community Name | Arran-Elderslie |
| ParkingSpaceTotal | 17 |
| WaterFrontType | Waterfront |
Building
| BathroomTotal | 2 |
| BedroomsAboveGround | 2 |
| BedroomsTotal | 2 |
| Amenities | Fireplace(s) |
| Appliances | Water Heater, Dryer, Stove |
| ArchitecturalStyle | Chalet |
| BasementDevelopment | Partially Finished |
| BasementFeatures | Walk Out |
| BasementType | N/a (partially Finished) |
| ConstructionStyleAttachment | Detached |
| ExteriorFinish | Vinyl Siding |
| FireplacePresent | Yes |
| FireplaceTotal | 1 |
| FoundationType | Concrete |
| HalfBathTotal | 1 |
| HeatingFuel | Electric |
| HeatingType | Baseboard Heaters |
| SizeInterior | 1499.9875 - 1999.983 Sqft |
| Type | House |
| UtilityWater | Municipal Water |
Parking
Land
| Acreage | No |
| Sewer | Sanitary Sewer |
| SizeDepth | 319 Ft ,7 In |
| SizeFrontage | 132 Ft ,1 In |
| SizeIrregular | 132.1 X 319.6 Ft |
| SizeTotalText | 132.1 X 319.6 Ft|1/2 - 1.99 Acres |
| ZoningDescription | R1-ep |
Rooms
| Level | Type | Length | Width | Dimensions |
|---|
| Second Level | Bedroom | 2.75 m | 2.59 m | 2.75 m x 2.59 m |
| Second Level | Bathroom | 2.74 m | 2.2 m | 2.74 m x 2.2 m |
| Second Level | Bedroom | 4.7 m | 3.41 m | 4.7 m x 3.41 m |
| Basement | Pantry | 2.2 m | 1.85 m | 2.2 m x 1.85 m |
| Basement | Living Room | 5.28 m | 2.51 m | 5.28 m x 2.51 m |
| Basement | Cold Room | 4.69 m | 3.35 m | 4.69 m x 3.35 m |
| Basement | Laundry Room | 2.64 m | 5.63 m | 2.64 m x 5.63 m |
| Main Level | Kitchen | 8.43 m | 5.95 m | 8.43 m x 5.95 m |
| Main Level | Dining Room | 4.54 m | 3.32 m | 4.54 m x 3.32 m |
| Main Level | Bathroom | 2 m | 0.75 m | 2 m x 0.75 m |
Utilities
| Natural Gas Available | Available |
| Wireless | Available |
| Cable | Available |
| Electricity Connected | Connected |
https://www.realtor.ca/real-estate/27795557/452-goldie-street-arran-elderslie-arran-elderslie





























