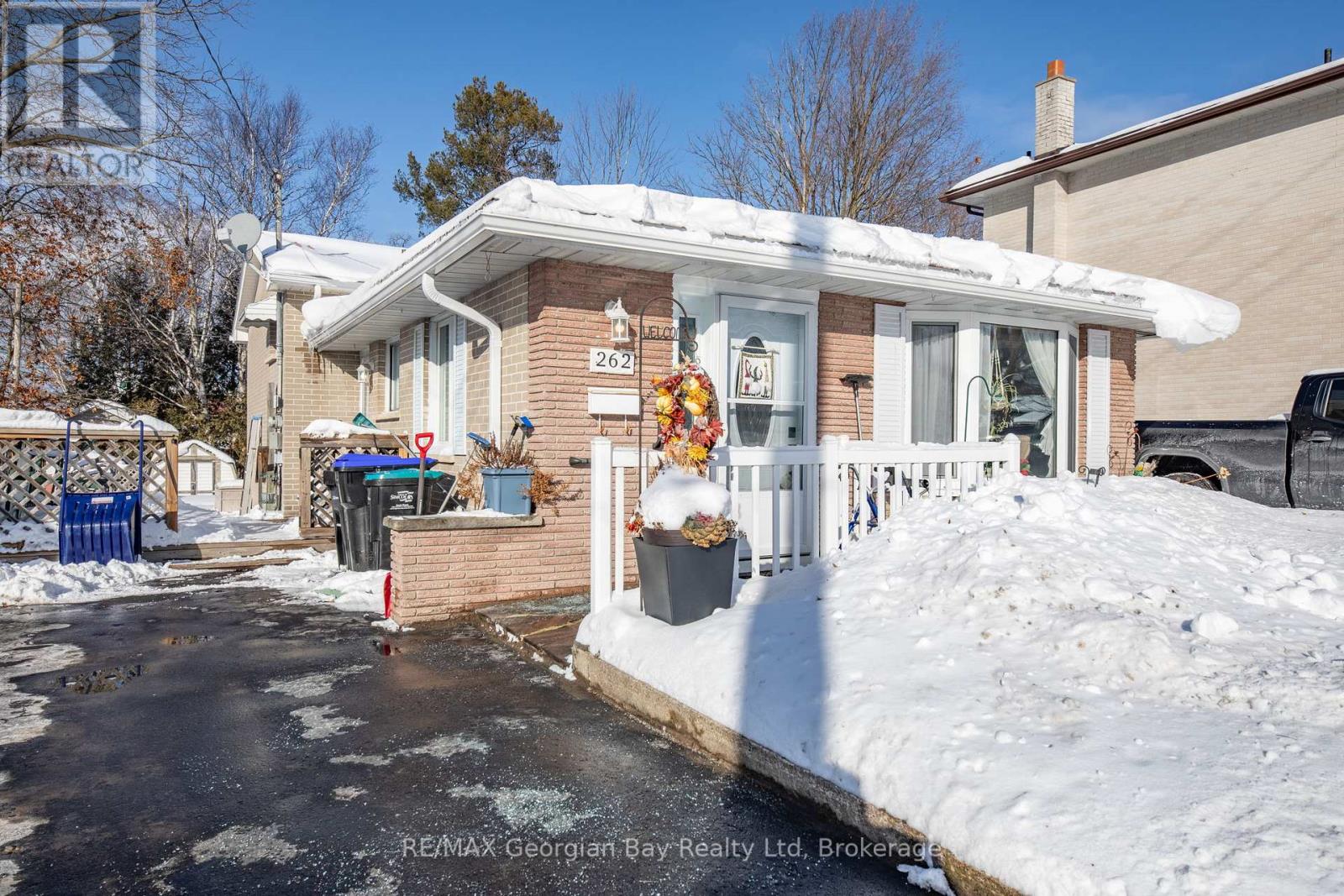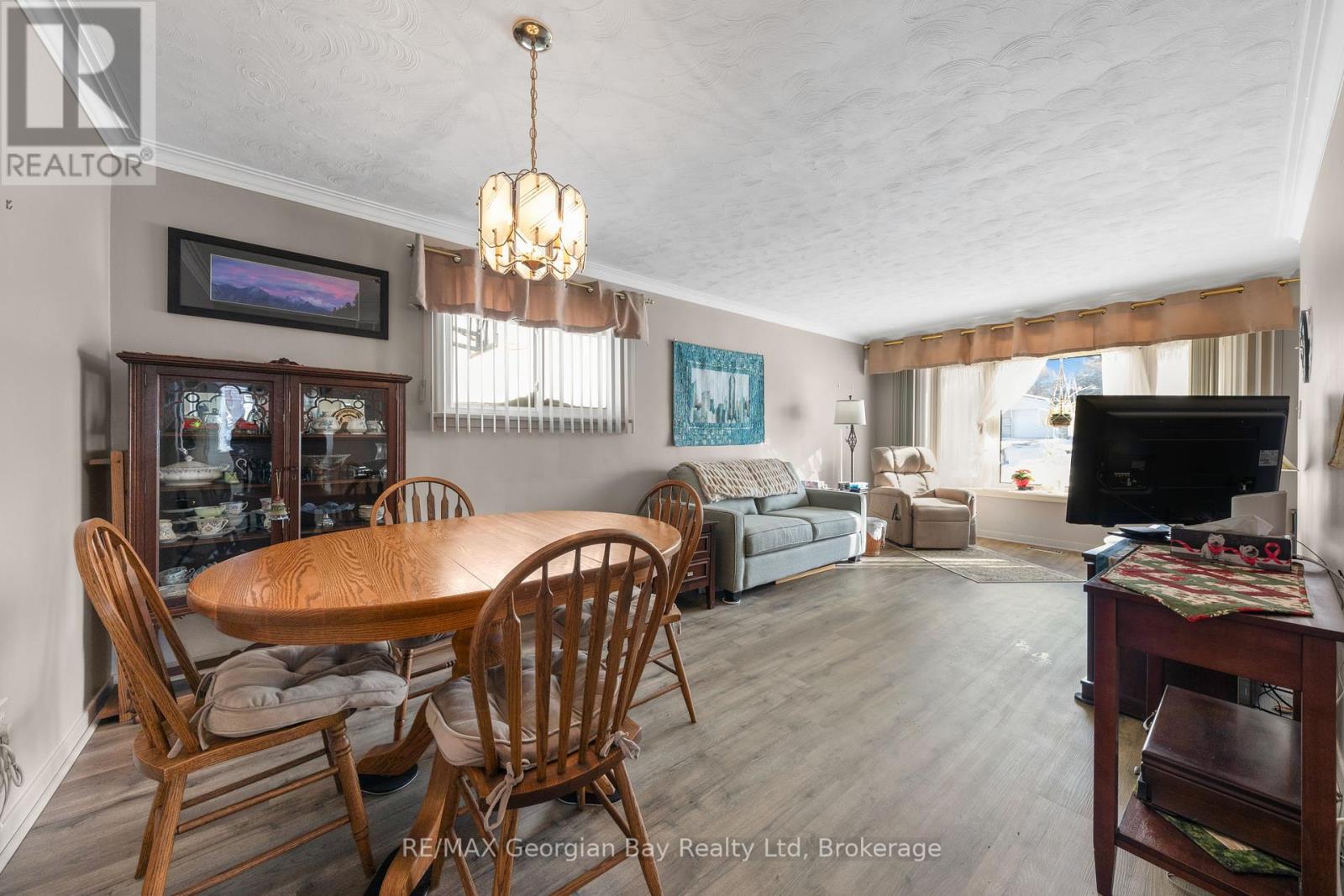3 Bedroom 1 Bathroom 1099.9909 - 1499.9875 sqft
Bungalow Fireplace Central Air Conditioning Forced Air
$549,777
Welcome to a home where comfort, charm, and convenience come together in perfect harmony! Step inside this beautiful all-brick 3-bedroom backsplit bungalow, thoughtfully designed for family living. The warm and inviting galley kitchen is the heart of the home, ideal for creating home-cooked meals and memories. The open-concept living and dining room offers the perfect space to gather, with hardwood and ceramic floors. Need extra space to relax or entertain? The oversized basement rec room is ready for family movie nights and game days by the gas fireplace. Plus, enjoy year-round comfort with gas heat, central air, and the durability of a metal roof. Outside, the 50'x114' in-town lot offers endless possibilities, garden, play, or simply unwind in your private space. And the best part? You're just a short walk to all amenities and the breathtaking shores of Georgian Bay! This home is priced to sell and ready for you to start your next chapter. What are you waiting for? (id:48850)
Property Details
| MLS® Number | S11922254 |
| Property Type | Single Family |
| Community Name | Midland |
| AmenitiesNearBy | Hospital, Schools |
| CommunityFeatures | School Bus |
| Features | Sloping, Sump Pump |
| ParkingSpaceTotal | 3 |
| Structure | Deck |
Building
| BathroomTotal | 1 |
| BedroomsAboveGround | 3 |
| BedroomsTotal | 3 |
| Amenities | Fireplace(s) |
| Appliances | Central Vacuum, Dryer, Refrigerator, Stove, Washer, Window Coverings |
| ArchitecturalStyle | Bungalow |
| BasementDevelopment | Finished |
| BasementType | N/a (finished) |
| ConstructionStyleAttachment | Detached |
| CoolingType | Central Air Conditioning |
| ExteriorFinish | Brick |
| FireplacePresent | Yes |
| FoundationType | Block |
| HeatingFuel | Natural Gas |
| HeatingType | Forced Air |
| StoriesTotal | 1 |
| SizeInterior | 1099.9909 - 1499.9875 Sqft |
| Type | House |
| UtilityWater | Municipal Water |
Land
| Acreage | No |
| FenceType | Fenced Yard |
| LandAmenities | Hospital, Schools |
| Sewer | Sanitary Sewer |
| SizeDepth | 114 Ft |
| SizeFrontage | 50 Ft |
| SizeIrregular | 50 X 114 Ft |
| SizeTotalText | 50 X 114 Ft |
| ZoningDescription | Rs2 |
Rooms
| Level | Type | Length | Width | Dimensions |
|---|
| Second Level | Bedroom | 2.56 m | 3.3 m | 2.56 m x 3.3 m |
| Second Level | Bedroom 2 | 2.68 m | 4.44 m | 2.68 m x 4.44 m |
| Second Level | Bedroom 3 | 2.74 m | 2.88 m | 2.74 m x 2.88 m |
| Second Level | Bathroom | 2.13 m | 1.48 m | 2.13 m x 1.48 m |
| Basement | Recreational, Games Room | 3.33 m | 7.06 m | 3.33 m x 7.06 m |
| Main Level | Living Room | 3.36 m | 4.4 m | 3.36 m x 4.4 m |
| Main Level | Kitchen | 2.74 m | 4.25 m | 2.74 m x 4.25 m |
| Main Level | Dining Room | 2.37 m | 3.36 m | 2.37 m x 3.36 m |
Utilities
| Cable | Available |
| Sewer | Installed |
https://www.realtor.ca/real-estate/27799506/262-scott-street-midland-midland

































