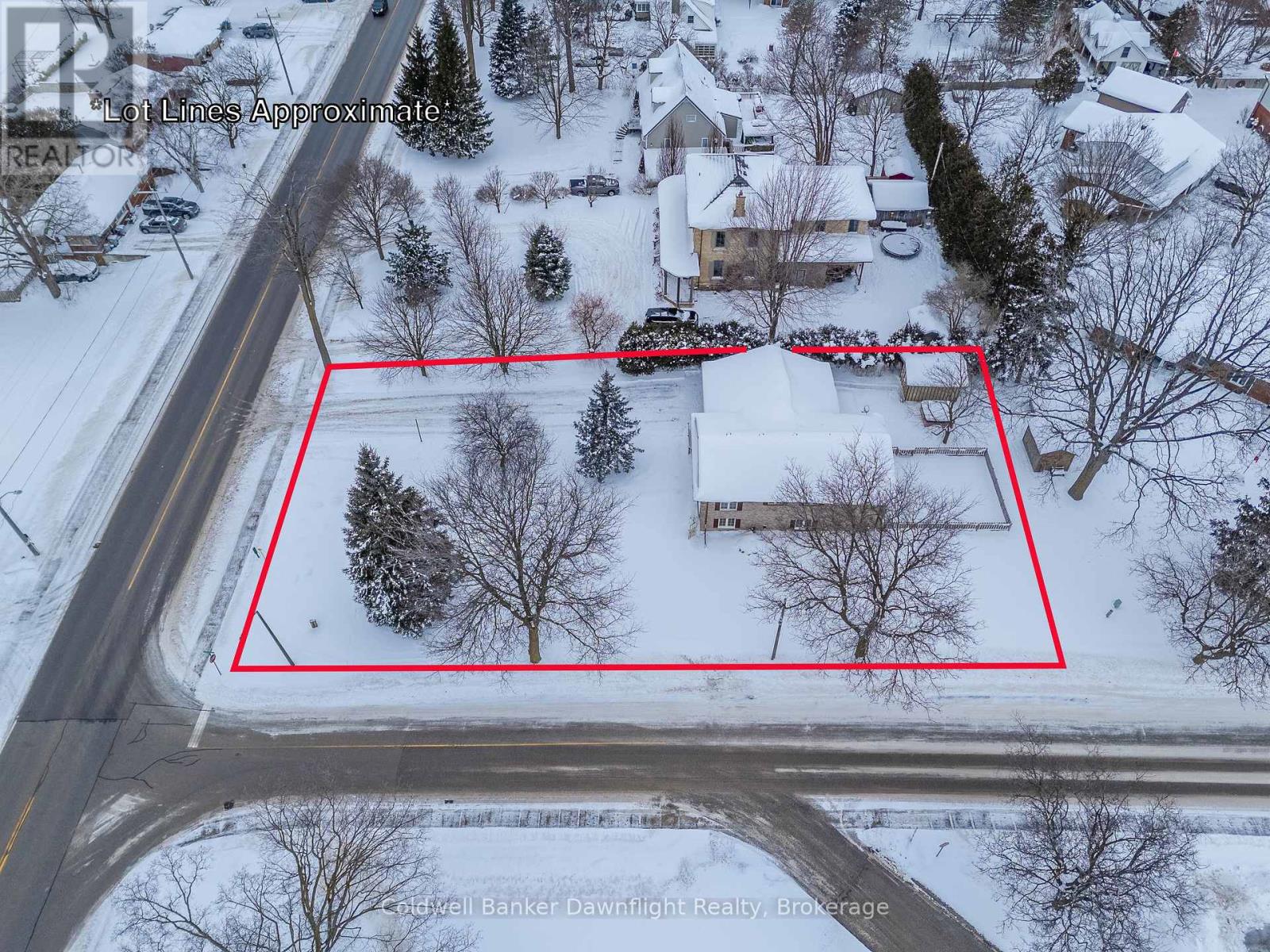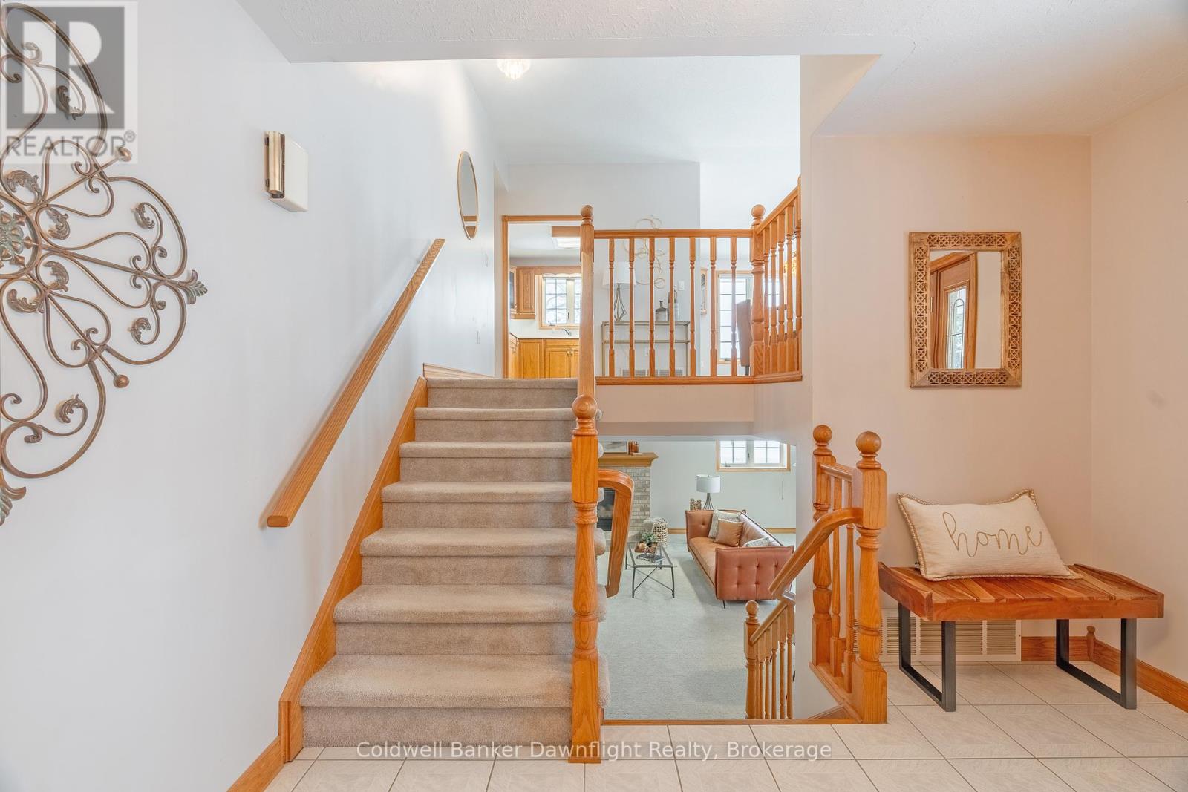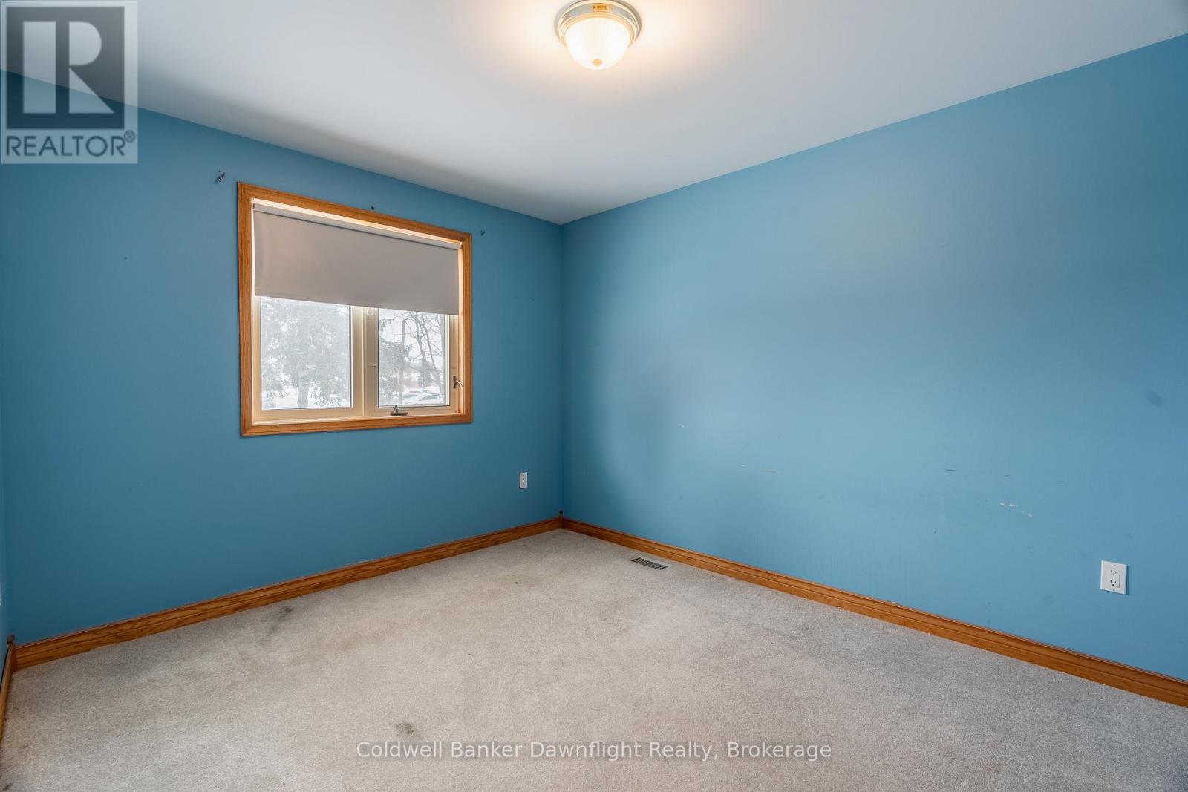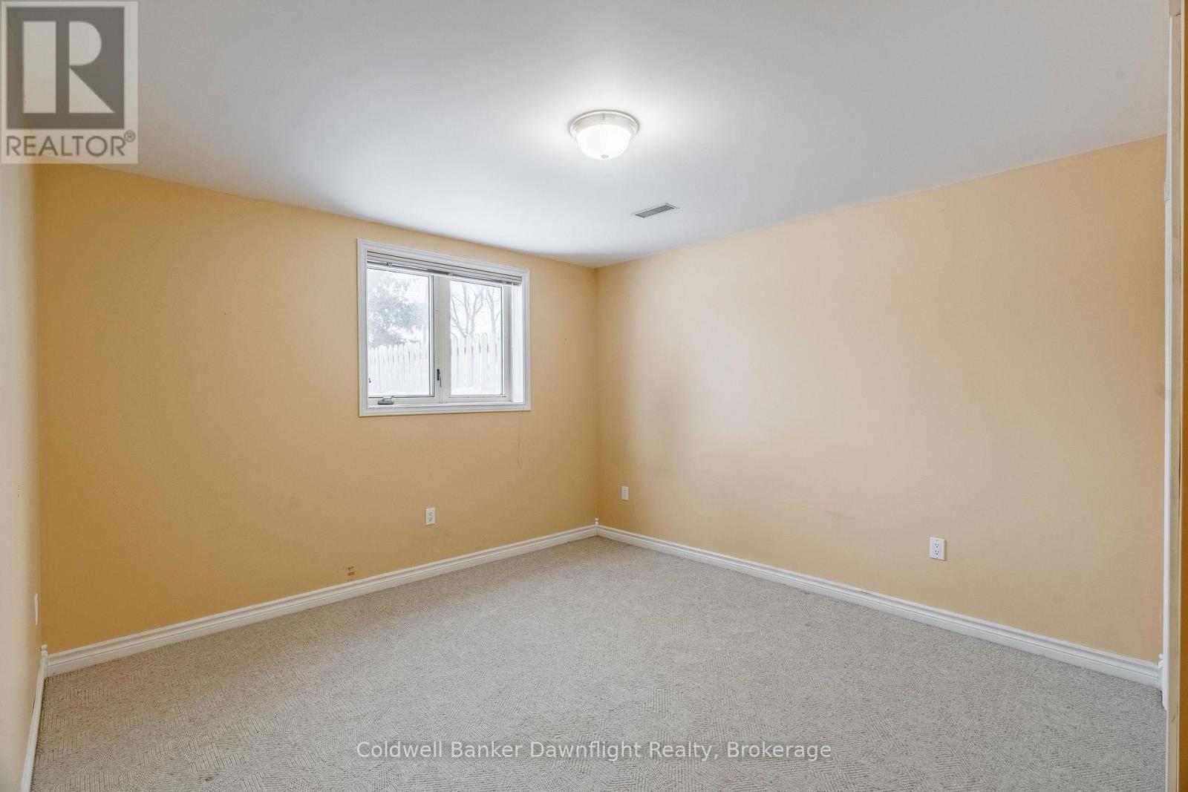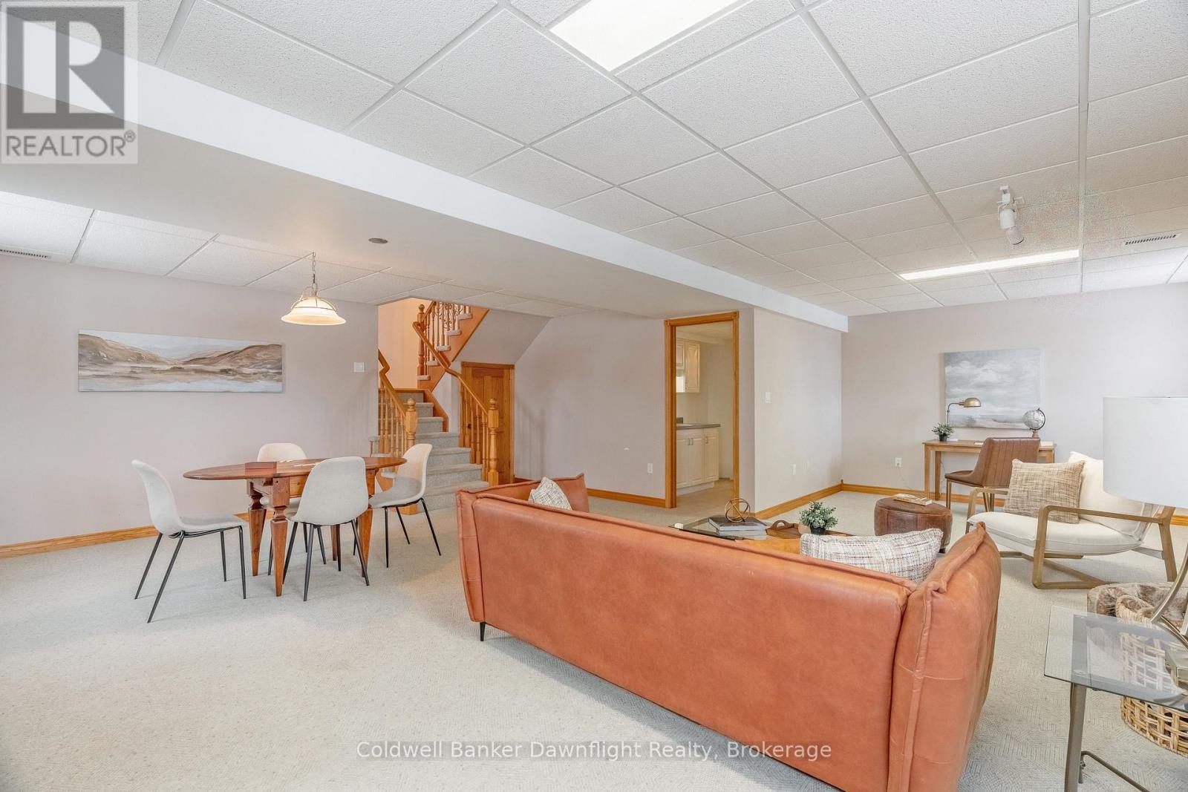130 Goderich Street E, Huron East (Seaforth), Ontario N0K 1W0 (27803849)
130 Goderich Street E Huron East, Ontario N0K 1W0
$649,900
Move right into this brick-raised ranch-style home featuring a large foyer entry which has main laundry, 3-piece bathroom. The foyer leads up to an open-concept living room and dining area, adjacent to the kitchen with great views from every window. Featuring three bedrooms with one that can be used as an office, plus a full bathroom. The lower level offers this spacious family room that includes a gas fireplace, plus a kitchenette and large bedroom. There is a walk-out from the large foyer to the deck that overlooks the fenced play area. Other features in the backyard include a utility shed and a hot tub. The great double interlock driveway leads to the oversized garage. Don't miss out on this well-built home located on 85 x 200 foot lot in a good Residential area. (id:48850)
Property Details
| MLS® Number | X11924307 |
| Property Type | Single Family |
| Community Name | Seaforth |
| AmenitiesNearBy | Hospital, Place Of Worship, Schools, Park |
| Features | Lane |
| ParkingSpaceTotal | 8 |
| Structure | Shed |
Building
| BathroomTotal | 3 |
| BedroomsAboveGround | 3 |
| BedroomsTotal | 3 |
| Amenities | Fireplace(s) |
| Appliances | Central Vacuum, Water Softener, Dryer, Hot Tub, Refrigerator, Stove, Washer, Window Coverings |
| BasementDevelopment | Finished |
| BasementType | Full (finished) |
| ConstructionStyleAttachment | Detached |
| ConstructionStyleSplitLevel | Sidesplit |
| CoolingType | Central Air Conditioning |
| ExteriorFinish | Brick |
| FireplacePresent | Yes |
| FireplaceTotal | 1 |
| FoundationType | Concrete |
| HeatingFuel | Natural Gas |
| HeatingType | Forced Air |
| Type | House |
| UtilityWater | Municipal Water |
Parking
| Attached Garage |
Land
| Acreage | No |
| LandAmenities | Hospital, Place Of Worship, Schools, Park |
| Sewer | Sanitary Sewer |
| SizeDepth | 200 Ft |
| SizeFrontage | 85 Ft |
| SizeIrregular | 85 X 200 Ft |
| SizeTotalText | 85 X 200 Ft |
| ZoningDescription | R1 |
Rooms
| Level | Type | Length | Width | Dimensions |
|---|---|---|---|---|
| Second Level | Kitchen | 3.37 m | 6.65 m | 3.37 m x 6.65 m |
| Second Level | Living Room | 5.76 m | 3.73 m | 5.76 m x 3.73 m |
| Second Level | Primary Bedroom | 4.14 m | 4.26 m | 4.14 m x 4.26 m |
| Second Level | Bedroom 2 | 3.68 m | 3.22 m | 3.68 m x 3.22 m |
| Second Level | Office | 2.43 m | 2.74 m | 2.43 m x 2.74 m |
| Second Level | Bathroom | Measurements not available | ||
| Lower Level | Bedroom 3 | 3.04 m | 3.65 m | 3.04 m x 3.65 m |
| Lower Level | Family Room | 5.61 m | 7.62 m | 5.61 m x 7.62 m |
| Main Level | Laundry Room | 4.29 m | 2.2 m | 4.29 m x 2.2 m |
| Main Level | Bathroom | Measurements not available |
https://www.realtor.ca/real-estate/27803849/130-goderich-street-e-huron-east-seaforth-seaforth
Interested?
Contact us for more information



