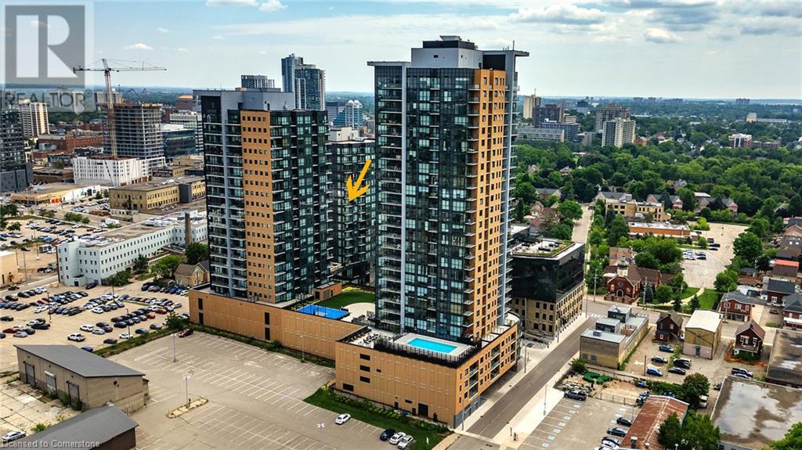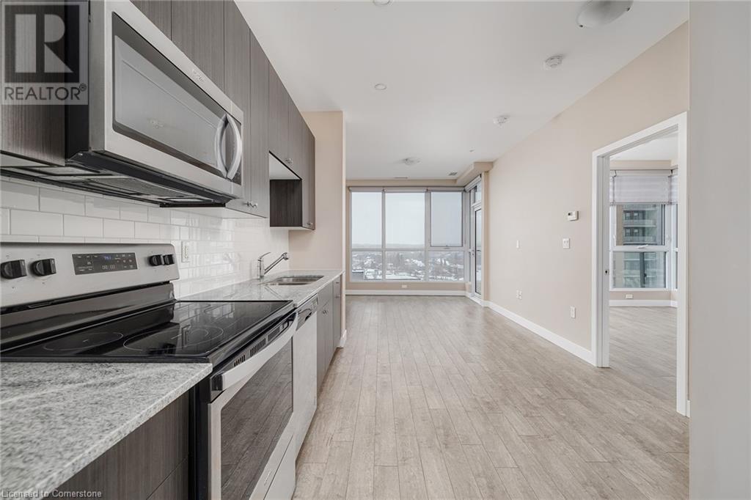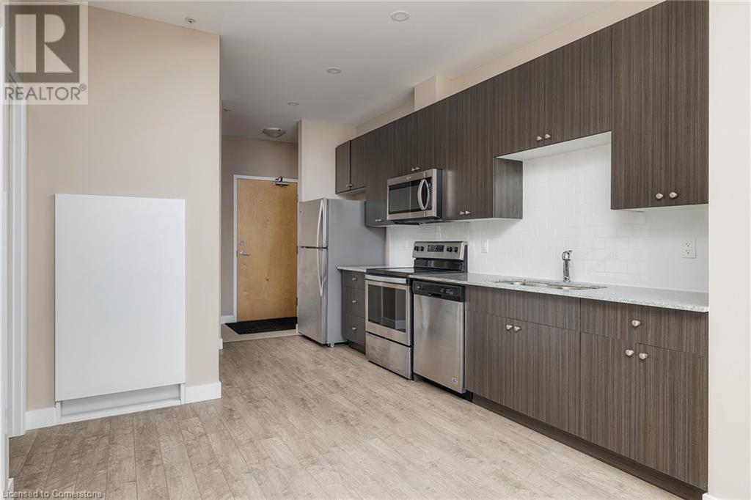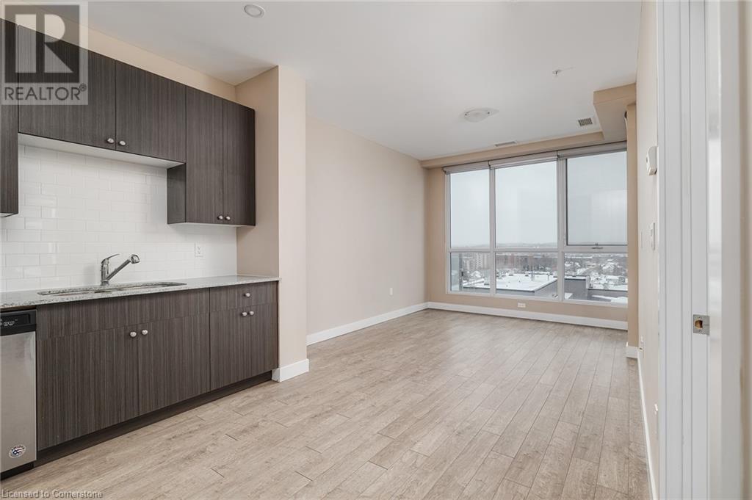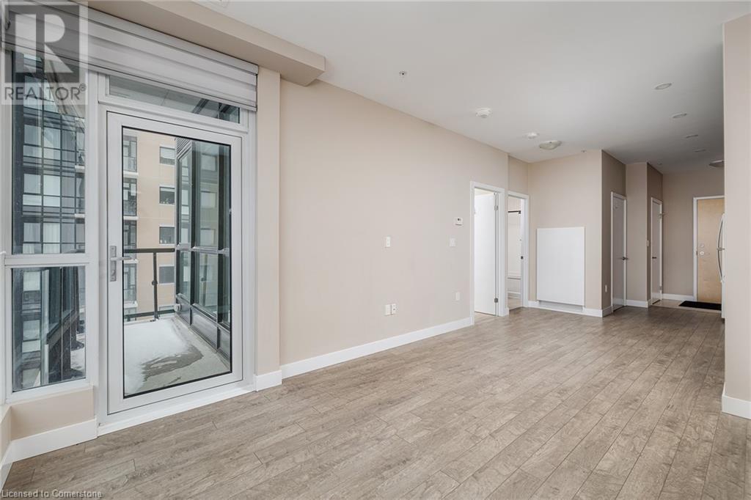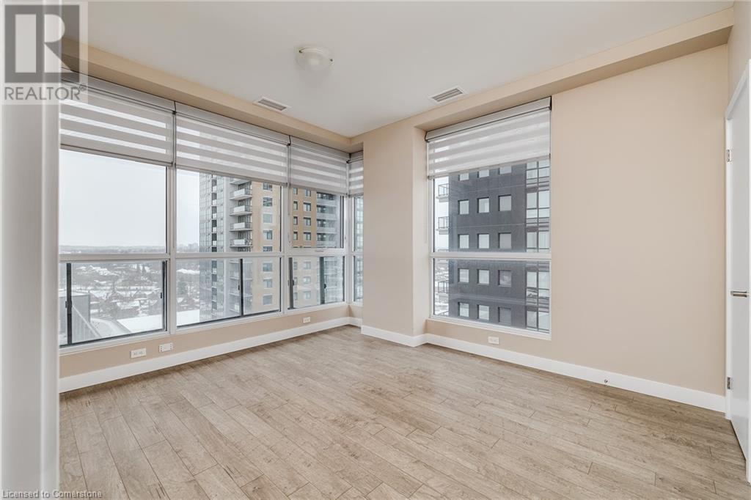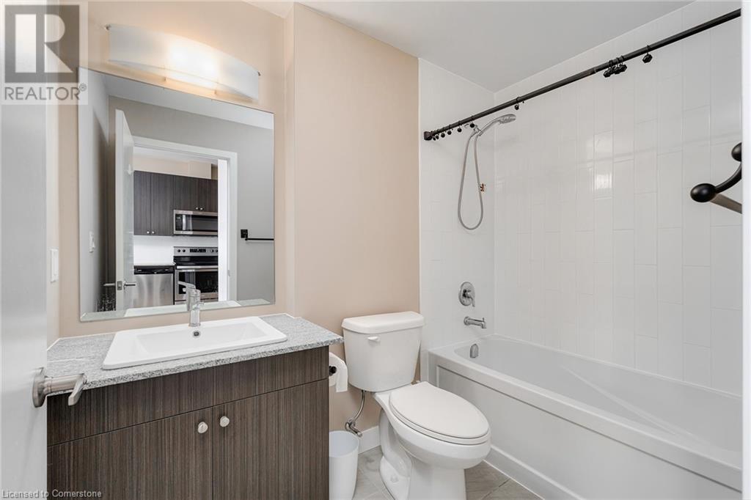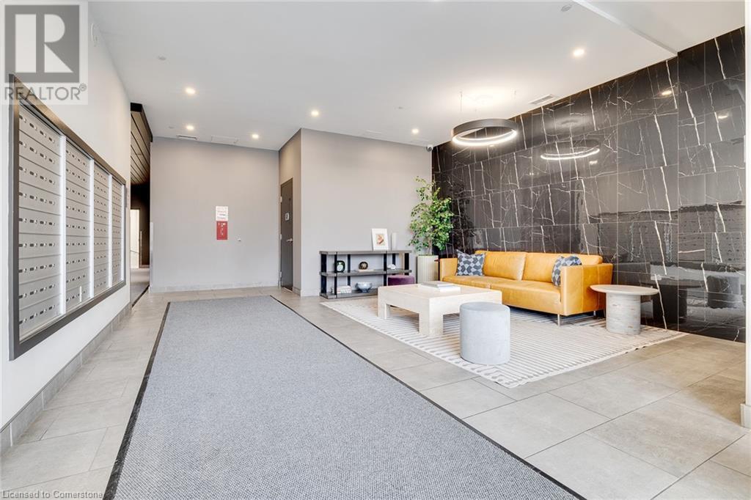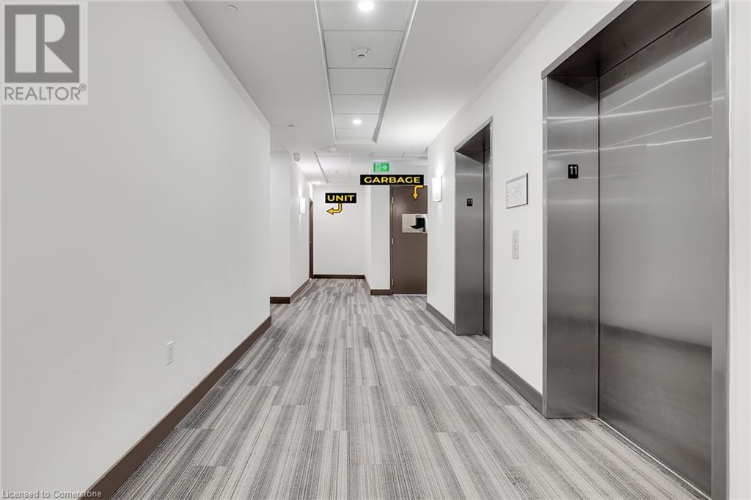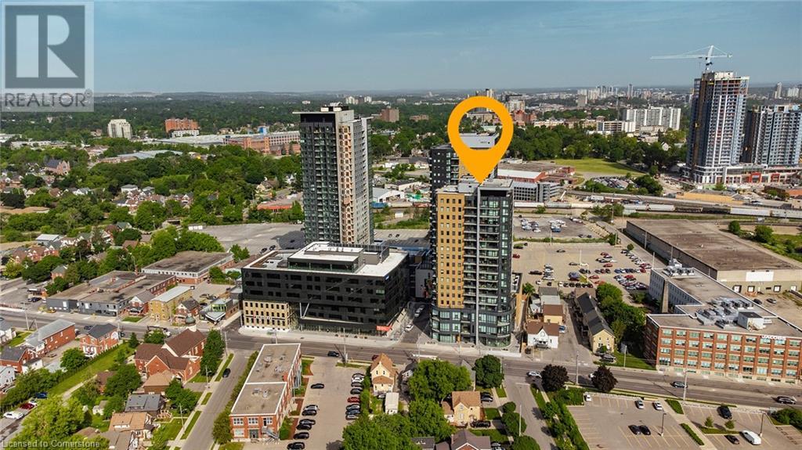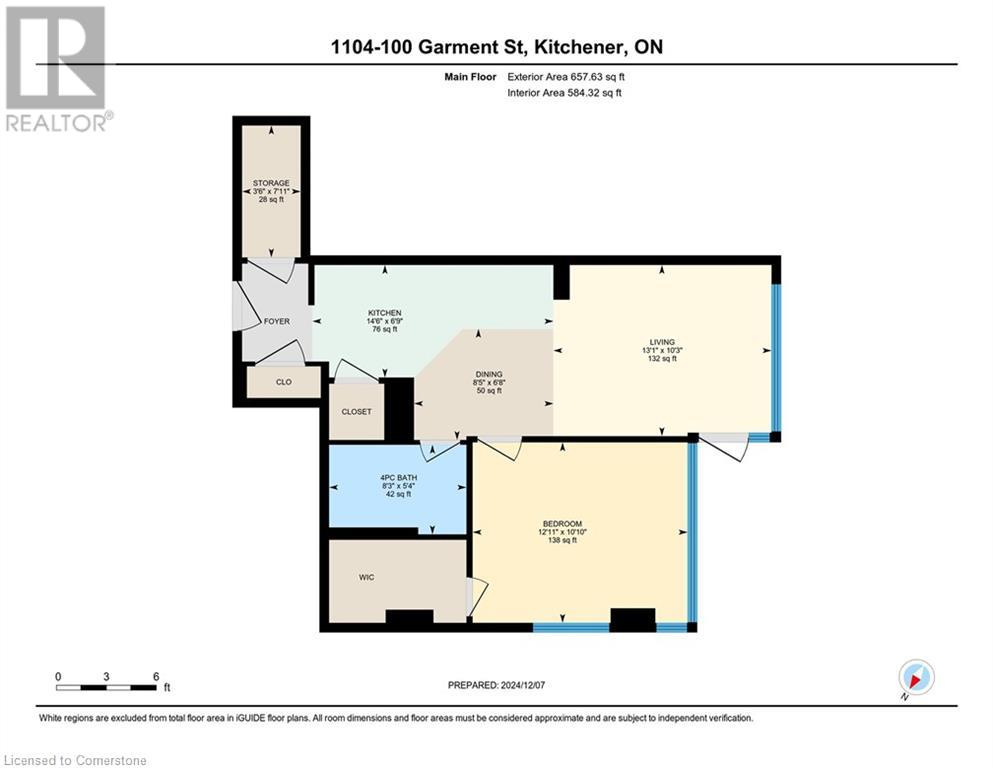100 Garment Street Unit# 1104, Kitchener, Ontario N2G 0C3 (27725860)
100 Garment Street Unit# 1104 Kitchener, Ontario N2G 0C3
$430,000Maintenance, Common Area Maintenance, Heat, Landscaping, Parking
$496.95 Monthly
Maintenance, Common Area Maintenance, Heat, Landscaping, Parking
$496.95 MonthlyExperience urban living at its finest with this stylish, tastefully upgraded one-bedroom condo in the heart of Kitchener's Innovation District, offering $20,000 in modern upgrades designed for comfort and luxury. The suite features ample in-suite storage with upgraded flooring, a private 52 sq. ft. outdoor terrace perfect for relaxing or entertaining, and a sleek kitchen with custom lengthened cabinets and added storage. Enjoy custom window coverings, including silhouette blinds and blackout blinds in the bedroom, additional pot lights enhancing the ambiance, and premium paint finishes throughout. Take in spectacular northwest-facing views of lush greenery, Victoria Park, and the vibrant Kitchener West neighborhood. Ideally located steps from the LRT and GO Train station for easy commutes, and surrounded by shops, cafes, restaurants, and bars, it’s perfect for professionals and students with proximity to Google, D2L, Deloitte, KPMG, and top schools like the U of W School of Pharmacy and McMaster's Medical School. The condo also offers incredible lifestyle amenities, including a fully equipped gym, co-working and media/party rooms, a rooftop garden, and bike storage, plus secure garage parking with a license plate reader. A short stroll to Victoria Park, enjoy year-round activities like skating, water sports, an outdoor gym, splash pad, festivals, and events. With premium upgrades, an unbeatable location, and access to fantastic amenities, this condo offers modern urban living at its best—schedule your private tour today! (id:48850)
Property Details
| MLS® Number | 40684200 |
| Property Type | Single Family |
| AmenitiesNearBy | Airport, Hospital, Park, Place Of Worship, Public Transit, Schools, Shopping |
| CommunityFeatures | High Traffic Area, Community Centre |
| Features | Southern Exposure, Visual Exposure, Balcony |
| ParkingSpaceTotal | 1 |
| StorageType | Locker |
Building
| BathroomTotal | 1 |
| BedroomsAboveGround | 1 |
| BedroomsTotal | 1 |
| Amenities | Exercise Centre, Party Room |
| Appliances | Dishwasher, Dryer, Microwave, Refrigerator, Stove, Washer |
| BasementType | None |
| ConstructedDate | 2018 |
| ConstructionStyleAttachment | Attached |
| CoolingType | Central Air Conditioning |
| ExteriorFinish | Concrete, Steel |
| HeatingFuel | Natural Gas |
| HeatingType | Forced Air |
| StoriesTotal | 1 |
| SizeInterior | 647 Sqft |
| Type | Apartment |
| UtilityWater | Municipal Water |
Parking
| Underground | |
| Covered |
Land
| AccessType | Highway Access, Highway Nearby |
| Acreage | No |
| LandAmenities | Airport, Hospital, Park, Place Of Worship, Public Transit, Schools, Shopping |
| Sewer | Municipal Sewage System |
| SizeTotalText | Unknown |
| ZoningDescription | M2 |
Rooms
| Level | Type | Length | Width | Dimensions |
|---|---|---|---|---|
| Main Level | Storage | 7'11'' x 3'6'' | ||
| Main Level | Living Room | 10'3'' x 13'1'' | ||
| Main Level | Kitchen | 6'9'' x 14'6'' | ||
| Main Level | Dining Room | 6'8'' x 8'5'' | ||
| Main Level | Bedroom | 10'10'' x 12'11'' | ||
| Main Level | 4pc Bathroom | Measurements not available |
https://www.realtor.ca/real-estate/27725860/100-garment-street-unit-1104-kitchener
Interested?
Contact us for more information

