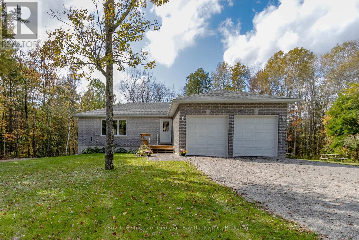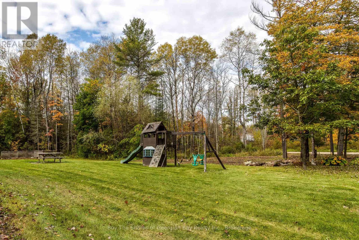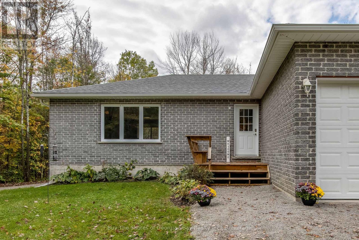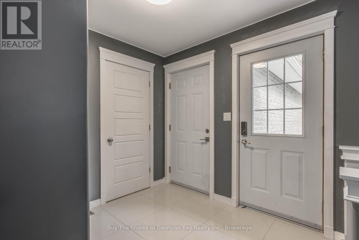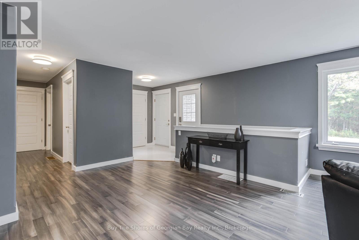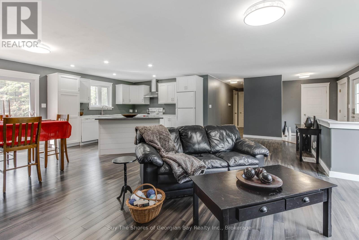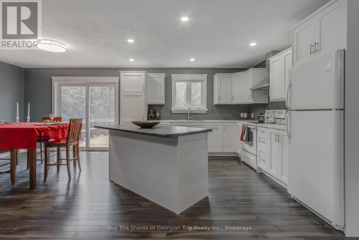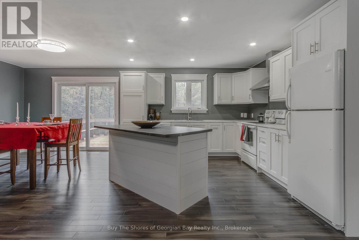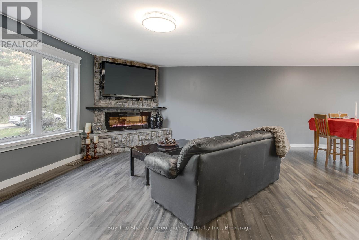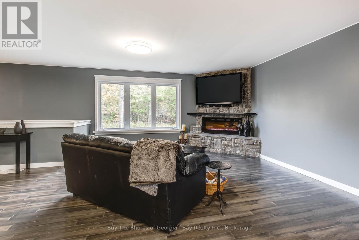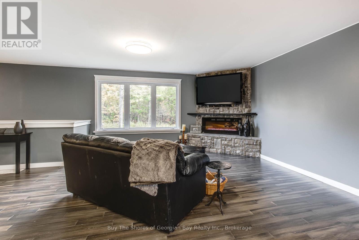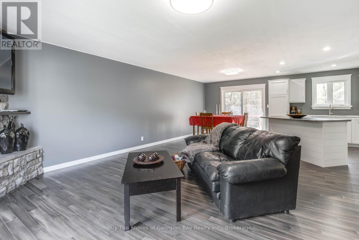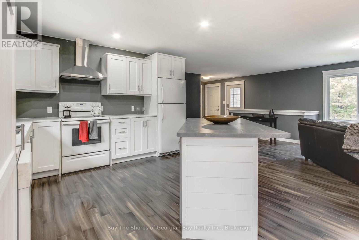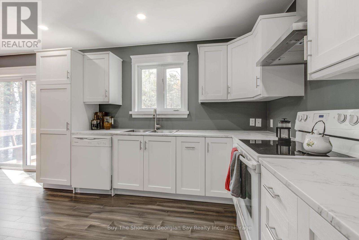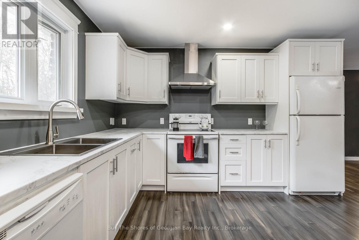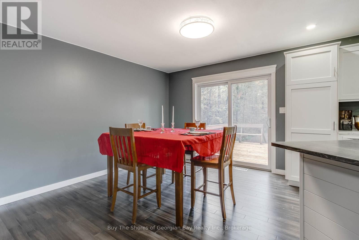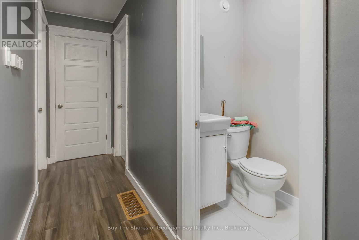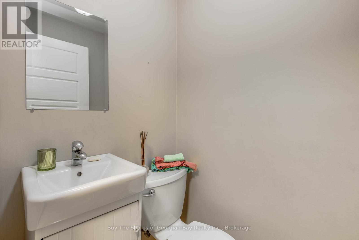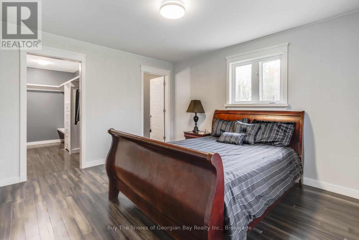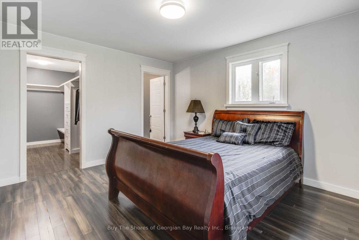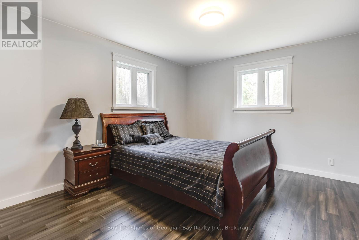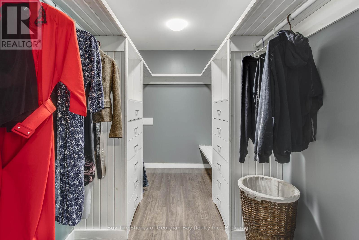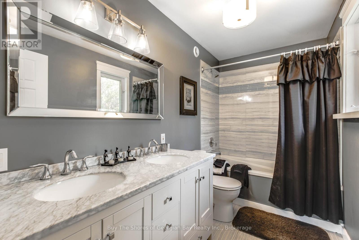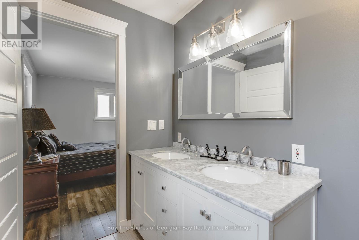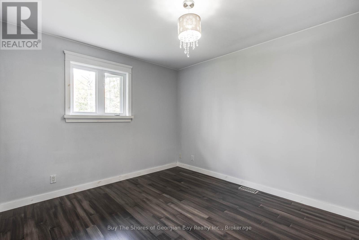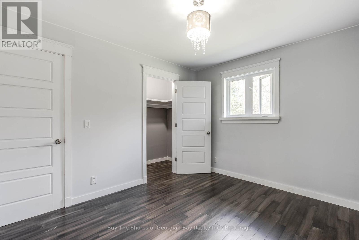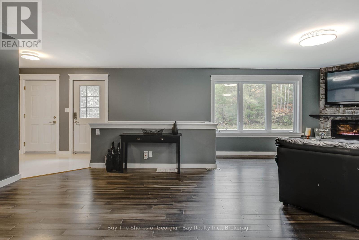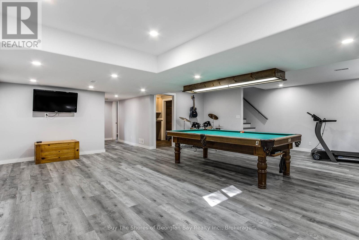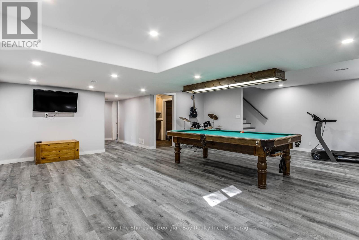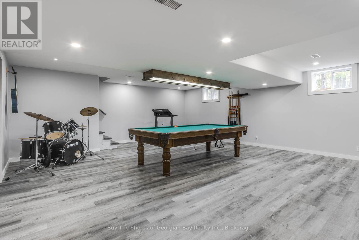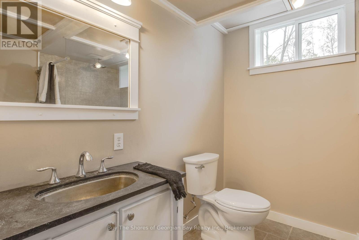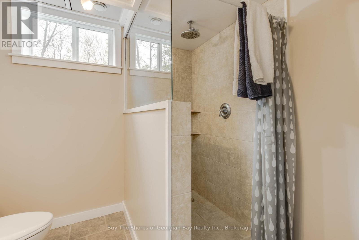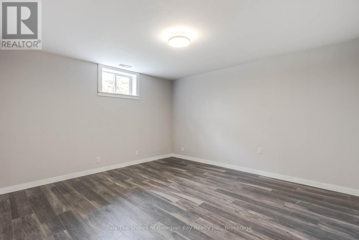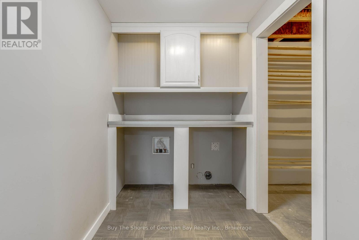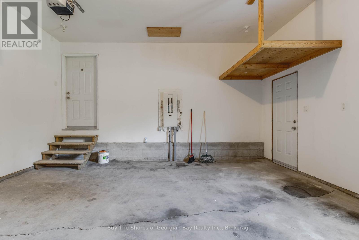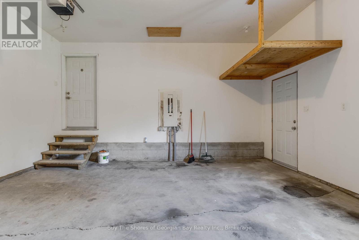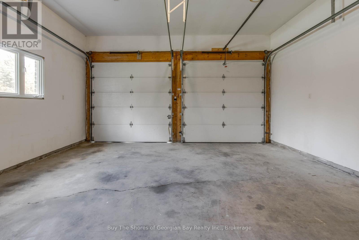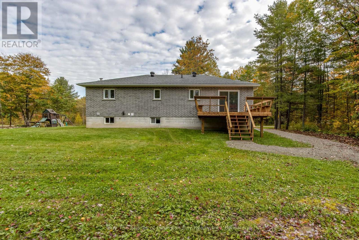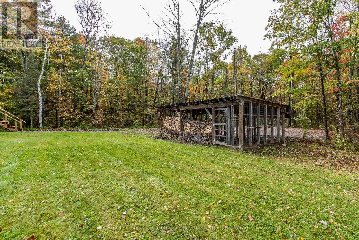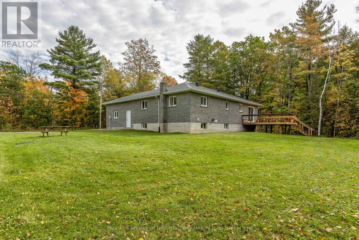3 Bedroom 3 Bathroom 1099.9909 - 1499.9875 sqft
Raised Bungalow Fireplace Other
$819,000
This open concept, raised bungalow is located near Coldwater & Orillia. This all brick home features 3 generous sized bedrooms, with 2 bedrooms on the main level, the 3rd bedroom is in the finished lower level. The main level features an open concept living area with a stone fireplace, patio doors out to a private bac deck & yard, dining area, kitchen with all the appliances. The lower level offers a finished family room, a bedroom, a 3-piece bathroom (walk-in shower), laundry area & a storage room. This home is surrounded by trees, near marinas & a quaint village - Coldwater. Easy access to highways for commuters. If you like privacy, country living, yet still be near larger shopping centres, this home with 1 acre of land is the home you need to see. (id:48850)
Property Details
| MLS® Number | S11881676 |
| Property Type | Single Family |
| Community Name | Rural Severn |
| AmenitiesNearBy | Ski Area |
| CommunityFeatures | School Bus |
| Features | Level Lot, Wooded Area |
| ParkingSpaceTotal | 7 |
Building
| BathroomTotal | 3 |
| BedroomsAboveGround | 3 |
| BedroomsTotal | 3 |
| Amenities | Fireplace(s) |
| Appliances | Water Heater, Dishwasher, Garage Door Opener, Range, Refrigerator, Stove |
| ArchitecturalStyle | Raised Bungalow |
| BasementDevelopment | Finished |
| BasementType | N/a (finished) |
| ConstructionStyleAttachment | Detached |
| ExteriorFinish | Brick |
| FireplacePresent | Yes |
| FoundationType | Block |
| HalfBathTotal | 1 |
| HeatingFuel | Electric |
| HeatingType | Other |
| StoriesTotal | 1 |
| SizeInterior | 1099.9909 - 1499.9875 Sqft |
| Type | House |
Parking
Land
| Acreage | No |
| LandAmenities | Ski Area |
| Sewer | Septic System |
| SizeDepth | 219 Ft |
| SizeFrontage | 219 Ft |
| SizeIrregular | 219 X 219 Ft |
| SizeTotalText | 219 X 219 Ft |
| ZoningDescription | Ru |
Rooms
| Level | Type | Length | Width | Dimensions |
|---|
| Basement | Bedroom 3 | 3.78 m | 4.14 m | 3.78 m x 4.14 m |
| Basement | Laundry Room | 1.83 m | 2.9 m | 1.83 m x 2.9 m |
| Basement | Recreational, Games Room | 7.8 m | 7.09 m | 7.8 m x 7.09 m |
| Basement | Bathroom | 3.35 m | 2.44 m | 3.35 m x 2.44 m |
| Main Level | Foyer | 2.51 m | 1.93 m | 2.51 m x 1.93 m |
| Main Level | Kitchen | 3.91 m | 3.81 m | 3.91 m x 3.81 m |
| Main Level | Dining Room | 2.97 m | 3.81 m | 2.97 m x 3.81 m |
| Main Level | Living Room | 4.22 m | 7.92 m | 4.22 m x 7.92 m |
| Main Level | Primary Bedroom | 3.6 m | 4.19 m | 3.6 m x 4.19 m |
| Main Level | Bedroom 2 | 3.6 m | 3.2 m | 3.6 m x 3.2 m |
| Main Level | Bathroom | 3.35 m | 2.44 m | 3.35 m x 2.44 m |
https://www.realtor.ca/real-estate/27713031/1010-beard-farm-trail-e-severn-rural-severn

