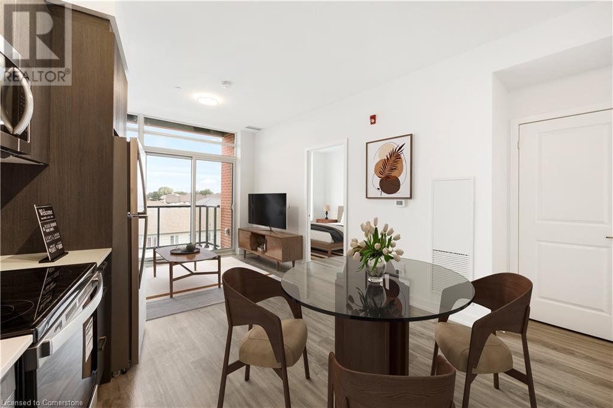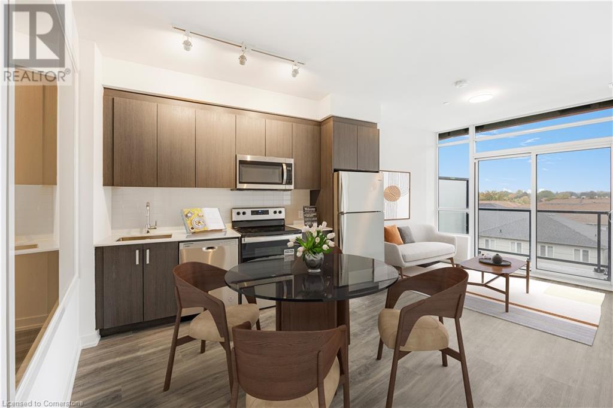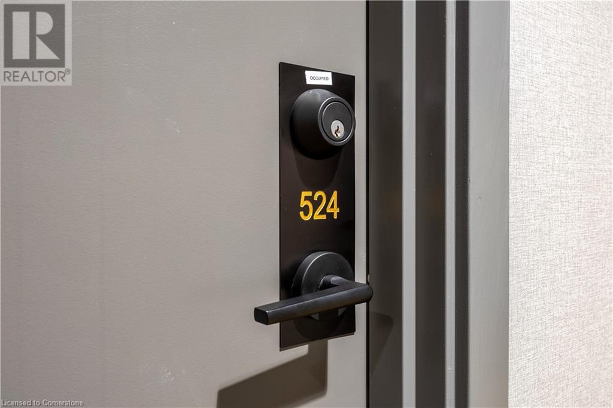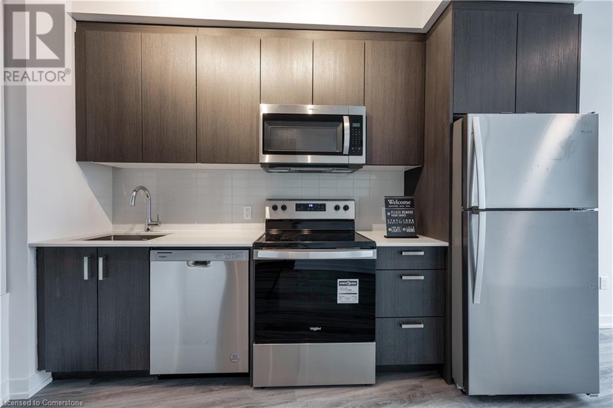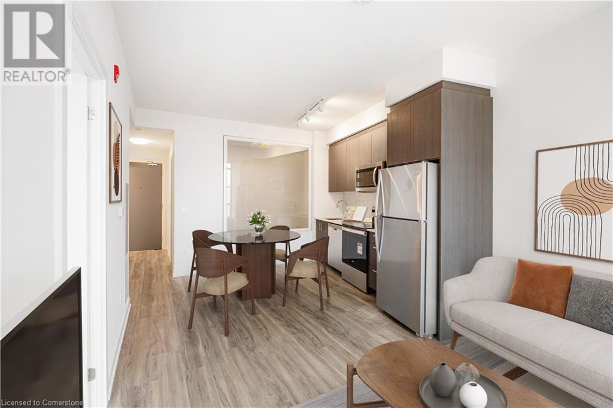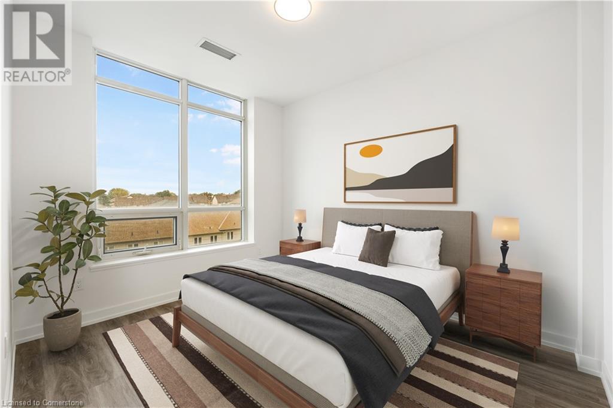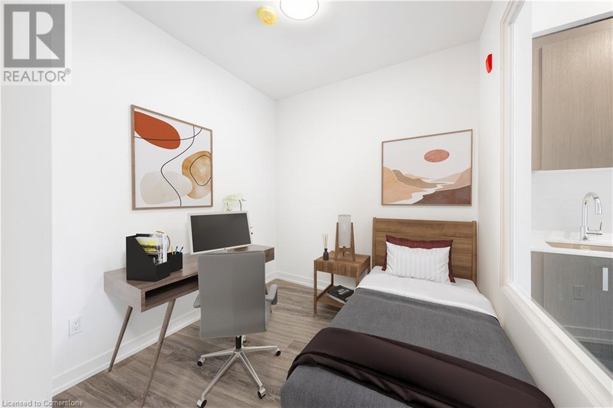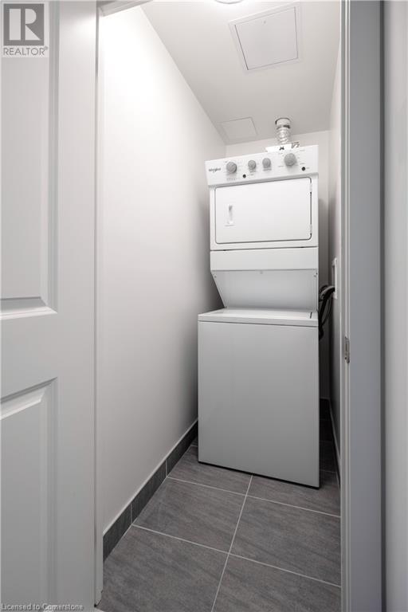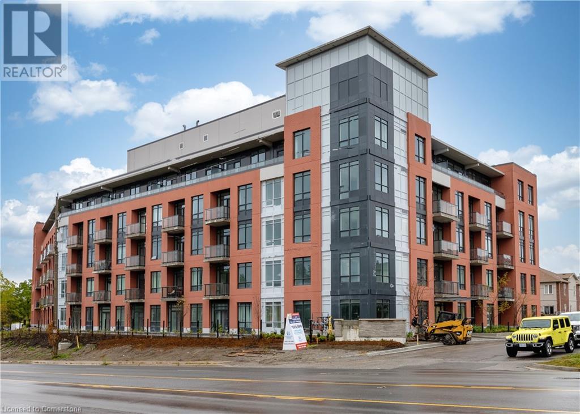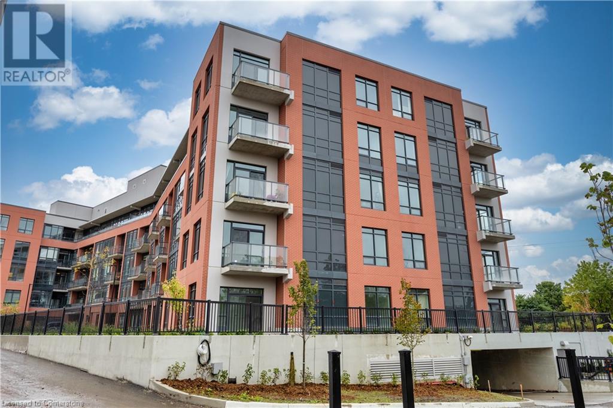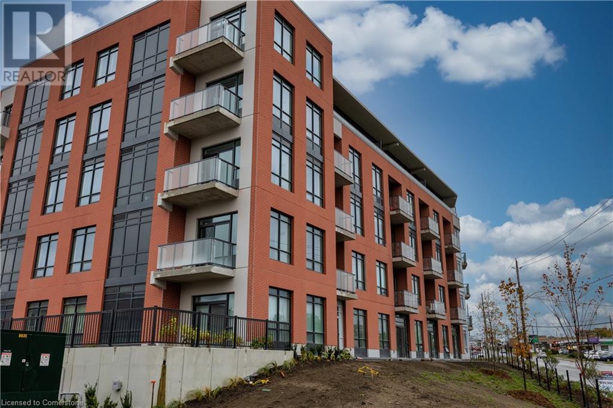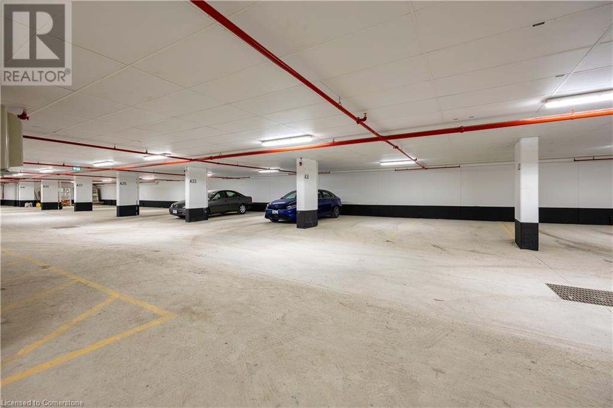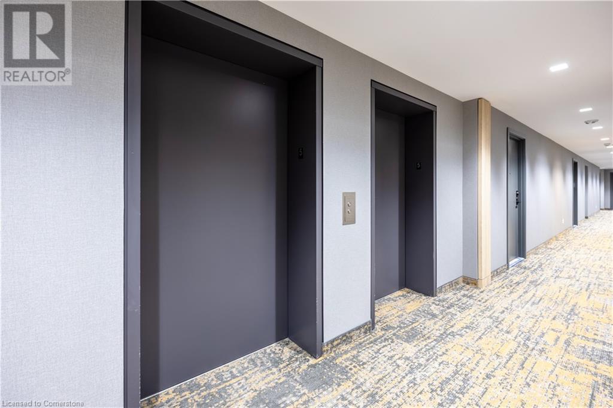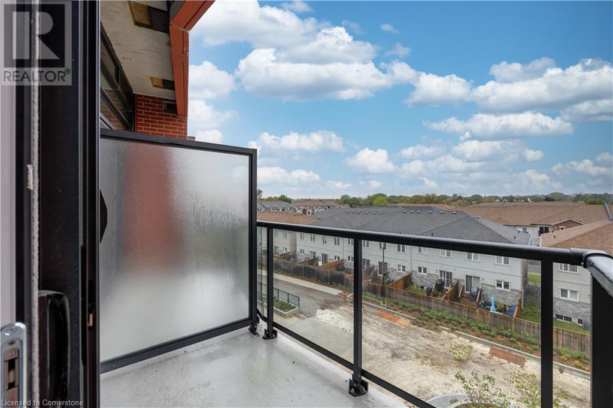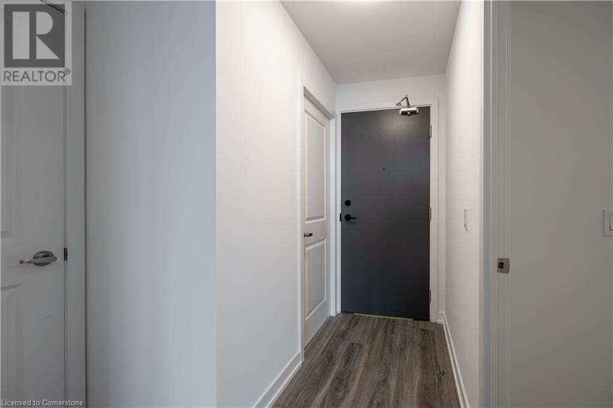1010 Dundas Street E Unit# 524, Whitby, Ontario L1N 2K2 (27634295)
1010 Dundas Street E Unit# 524 Whitby, Ontario L1N 2K2
$629,999Maintenance,
$499.41 Monthly
Maintenance,
$499.41 MonthlyListed at $649,999, this stunning 2-bedroom, 2-bathroom condo offers the perfect blend of modern luxury and everyday comfort. With high-end appliances, sleek finishes, and an open-concept design, this home is built for both style and convenience. Enjoy a host of top-tier amenities, including a fully-equipped fitness room, a vibrant games room, and more, all designed to elevate your lifestyle. Whether you're relaxing at home or socializing with friends, every corner of this property exudes elegance. Located in the heart of Whitby, you'll enjoy a welcoming community with top-rated schools, parks, shopping, dining, and convenient transportation options right at your doorstep. This is your chance to experience the very best of luxury living in one of the most sought-after areas in the region. Don't miss out on this exceptional opportunity to own a piece of Whitby's premier living. Schedule your showing today! (id:48850)
Property Details
| MLS® Number | 40650489 |
| Property Type | Single Family |
| AmenitiesNearBy | Beach, Golf Nearby, Hospital, Marina, Public Transit, Schools |
| Features | Balcony, Automatic Garage Door Opener |
| ParkingSpaceTotal | 1 |
| StorageType | Locker |
Building
| BathroomTotal | 2 |
| BedroomsAboveGround | 2 |
| BedroomsTotal | 2 |
| Amenities | Exercise Centre, Party Room |
| Appliances | Dryer, Refrigerator, Stove, Washer, Microwave Built-in |
| BasementType | None |
| ConstructionStyleAttachment | Attached |
| CoolingType | Central Air Conditioning |
| ExteriorFinish | Brick |
| HeatingFuel | Natural Gas |
| HeatingType | Forced Air |
| StoriesTotal | 1 |
| SizeInterior | 698 Sqft |
| Type | Apartment |
| UtilityWater | Municipal Water |
Parking
| Underground | |
| Covered |
Land
| AccessType | Highway Nearby |
| Acreage | No |
| LandAmenities | Beach, Golf Nearby, Hospital, Marina, Public Transit, Schools |
| Sewer | Municipal Sewage System |
| SizeTotalText | Unknown |
| ZoningDescription | N/a |
Rooms
| Level | Type | Length | Width | Dimensions |
|---|---|---|---|---|
| Main Level | 3pc Bathroom | Measurements not available | ||
| Main Level | Bedroom | 5'5'' x 5'5'' | ||
| Main Level | Laundry Room | Measurements not available | ||
| Main Level | Full Bathroom | Measurements not available | ||
| Main Level | Primary Bedroom | 5'5'' x 5'5'' | ||
| Main Level | Kitchen | Measurements not available |
https://www.realtor.ca/real-estate/27634295/1010-dundas-street-e-unit-524-whitby
Interested?
Contact us for more information

