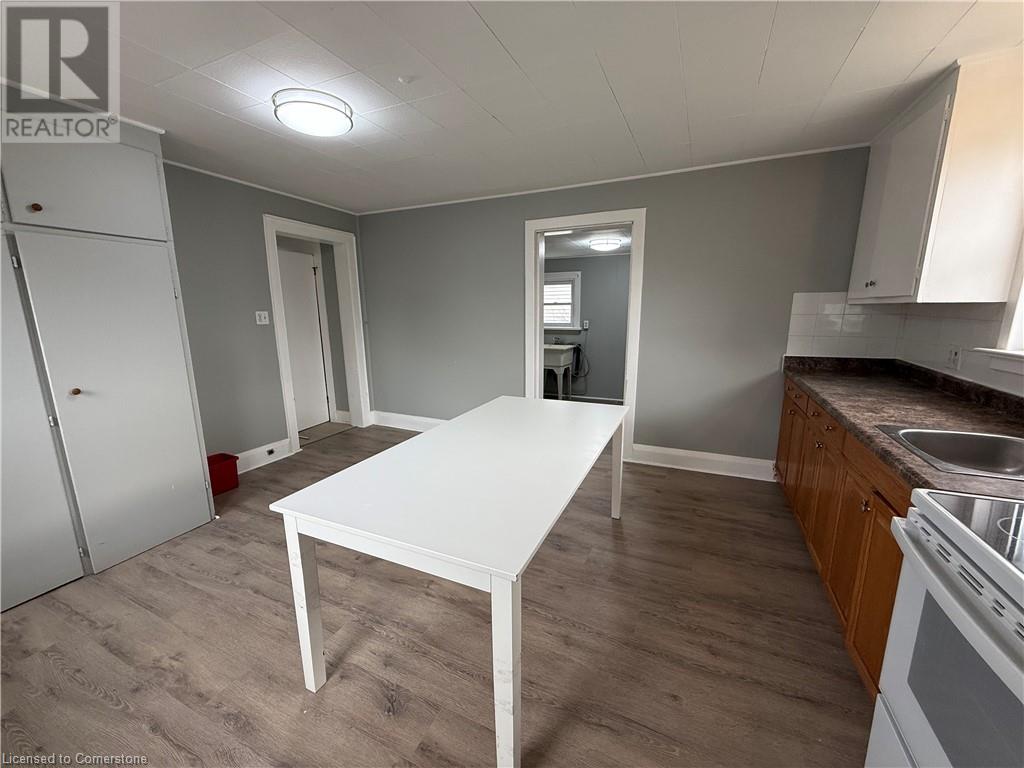103 Elliott Street Unit# A, Cambridge, Ontario (27759121)
103 Elliott Street Unit# A Cambridge, Ontario
$2,000 MonthlyInsurance, Landscaping, Exterior Maintenance
Welcome to your newly renovated main level unit at 103 Elliott St, ideally situated in the heart of East Galt! This spacious 2-bedroom, 1-bathroom unit offers the perfect blend of convenience and comfort, located close to downtown shopping and the vibrant Gaslight District, while nestled in a quiet, family-friendly neighbourhood that backs onto scenic Lincoln Park. Enjoy easy access to transportation with an 11-minute walk to public transit, along with the added convenience of 2+ parking spaces for your vehicle. Recently renovated in 2024, this unit features not only stylish cosmetic updates including a complete bathroom renovation, but also essential improvements to plumbing and electrical systems, ensuring your peace of mind. Don’t miss the opportunity to view this amazing unit for yourself—schedule your visit today! (id:48850)
Property Details
| MLS® Number | 40686883 |
| Property Type | Single Family |
| AmenitiesNearBy | Airport, Hospital, Park, Place Of Worship, Public Transit, Schools, Shopping |
| CommunityFeatures | Community Centre |
| ParkingSpaceTotal | 6 |
Building
| BathroomTotal | 1 |
| BedroomsAboveGround | 2 |
| BedroomsTotal | 2 |
| Appliances | Dryer, Refrigerator, Stove, Washer |
| BasementDevelopment | Unfinished |
| BasementType | Partial (unfinished) |
| ConstructedDate | 1880 |
| ConstructionStyleAttachment | Detached |
| CoolingType | Window Air Conditioner |
| ExteriorFinish | Vinyl Siding |
| FoundationType | Stone |
| HeatingFuel | Natural Gas |
| HeatingType | Forced Air |
| StoriesTotal | 2 |
| SizeInterior | 1005 Sqft |
| Type | House |
| UtilityWater | Municipal Water |
Land
| AccessType | Road Access |
| Acreage | No |
| LandAmenities | Airport, Hospital, Park, Place Of Worship, Public Transit, Schools, Shopping |
| Sewer | Municipal Sewage System |
| SizeDepth | 158 Ft |
| SizeFrontage | 56 Ft |
| SizeIrregular | 0.21 |
| SizeTotal | 0.21 Ac|under 1/2 Acre |
| SizeTotalText | 0.21 Ac|under 1/2 Acre |
| ZoningDescription | R5 |
Rooms
| Level | Type | Length | Width | Dimensions |
|---|---|---|---|---|
| Main Level | 3pc Bathroom | 4'3'' x 7'10'' | ||
| Main Level | Kitchen | 15'7'' x 13'2'' | ||
| Main Level | Laundry Room | 15'10'' x 7'7'' | ||
| Main Level | Bedroom | 11'6'' x 10'11'' | ||
| Main Level | Bedroom | 10'9'' x 7'10'' | ||
| Main Level | Den | 11'10'' x 14'11'' |
https://www.realtor.ca/real-estate/27759121/103-elliott-street-unit-a-cambridge
Interested?
Contact us for more information



















