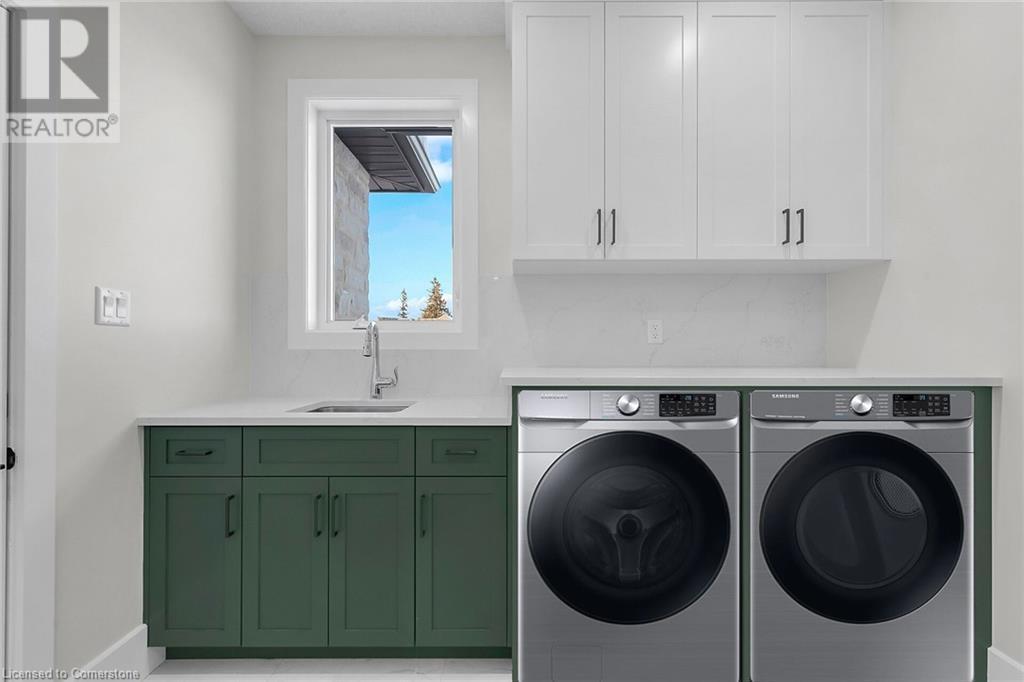3 Bedroom 3 Bathroom 2284.9 sqft
Bungalow Central Air Conditioning Forced Air
$1,639,000
Escape the hustle and bustle of city life and find your sanctuary in this exquisite custom-built home in the picturesque town of St. Clements, just minutes from the vibrant amenities of Waterloo. This enchanting community embraces the warmth and safety of small-town living, where every street feels familiar and every neighbor feels like family. Step into a beautifully designed 3-bedroom home that invites you to unwind and enjoy life. A dedicated home office provides the perfect space for creativity and productivity, while the lovely great room, anchored by a cozy fireplace, offers a gathering place for cherished moments with loved ones. The gourmet kitchen, adorned with elegant stone countertops, is a chef's dream, ideal for crafting delightful meals and making memories. Retreat to the primary suite, your personal haven, complete with a luxurious ensuite featuring heated floors, a spacious shower, and a freestanding tub—perfect for relaxing after a long day. Step outside onto the covered back deck, where you can sip your morning coffee or host gatherings under the stars, all while enjoying the peaceful sounds of nature. This home also boasts convenient access from the garage to the basement, making everyday life a little easier. Here in St. Clements, you’ll experience the charm of small-town living with the convenience of nearby Kitchener-Waterloo amenities, giving you the best of both worlds. Embrace the life you've always dreamed of in a community that feels like home. Make this stunning custom home yours today, and start creating lasting memories in a place where you truly belong. There are 3 additional building lots available as well. (id:48850)
Property Details
| MLS® Number | 40686288 |
| Property Type | Single Family |
| AmenitiesNearBy | Park, Place Of Worship, Playground |
| EquipmentType | Water Heater |
| Features | Sump Pump, Automatic Garage Door Opener |
| ParkingSpaceTotal | 6 |
| RentalEquipmentType | Water Heater |
Building
| BathroomTotal | 3 |
| BedroomsAboveGround | 3 |
| BedroomsTotal | 3 |
| Appliances | Central Vacuum - Roughed In |
| ArchitecturalStyle | Bungalow |
| BasementDevelopment | Unfinished |
| BasementType | Full (unfinished) |
| ConstructionStyleAttachment | Detached |
| CoolingType | Central Air Conditioning |
| ExteriorFinish | Stone |
| FireProtection | Smoke Detectors |
| FoundationType | Poured Concrete |
| HalfBathTotal | 1 |
| HeatingFuel | Natural Gas |
| HeatingType | Forced Air |
| StoriesTotal | 1 |
| SizeInterior | 2284.9 Sqft |
| Type | House |
| UtilityWater | Municipal Water |
Parking
Land
| Acreage | No |
| LandAmenities | Park, Place Of Worship, Playground |
| Sewer | Septic System |
| SizeFrontage | 104 Ft |
| SizeTotalText | Under 1/2 Acre |
| ZoningDescription | Sr |
Rooms
| Level | Type | Length | Width | Dimensions |
|---|
| Main Level | Laundry Room | | | 9'7'' x 11'1'' |
| Main Level | 2pc Bathroom | | | Measurements not available |
| Main Level | Kitchen | | | 12'0'' x 15'5'' |
| Main Level | Dining Room | | | 9'0'' x 15'5'' |
| Main Level | Great Room | | | 19'7'' x 22'1'' |
| Main Level | Full Bathroom | | | Measurements not available |
| Main Level | 4pc Bathroom | | | Measurements not available |
| Main Level | Primary Bedroom | | | 16'3'' x 14'3'' |
| Main Level | Bedroom | | | 12'5'' x 11'1'' |
| Main Level | Bedroom | | | 14'3'' x 10'7'' |
| Main Level | Office | | | 12'7'' x 8'1'' |
https://www.realtor.ca/real-estate/27759684/11-lot-9-albert-street-st-clements
















