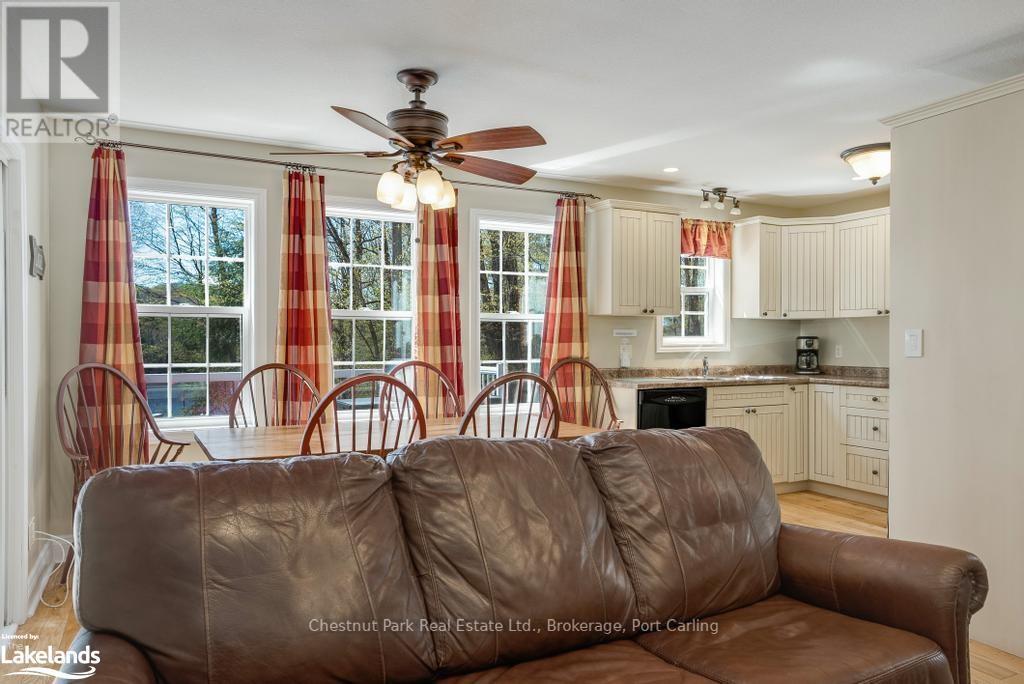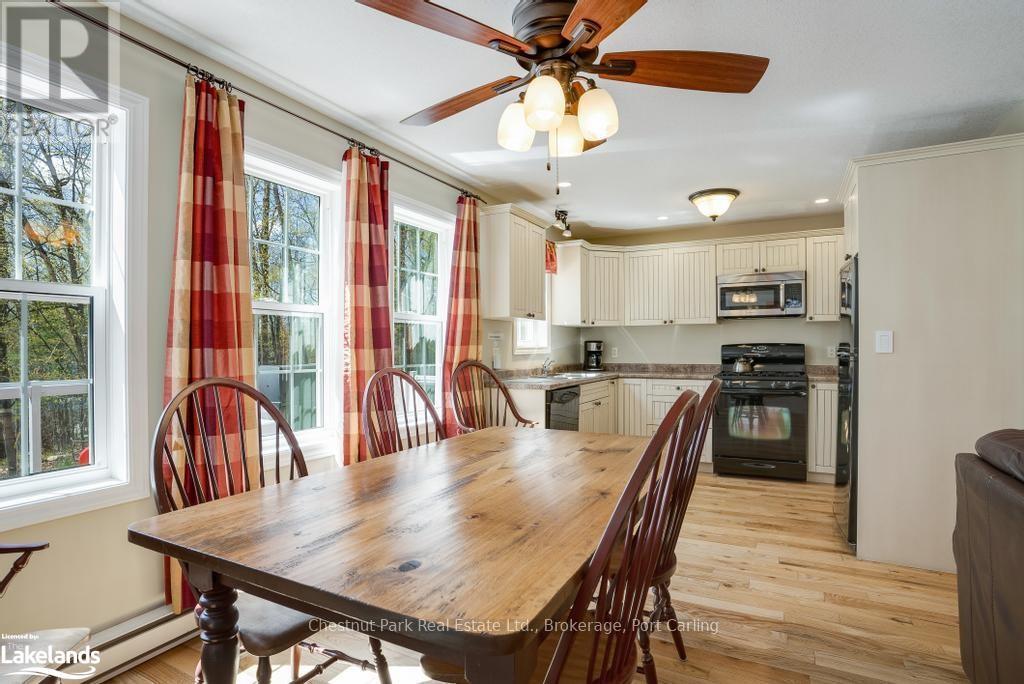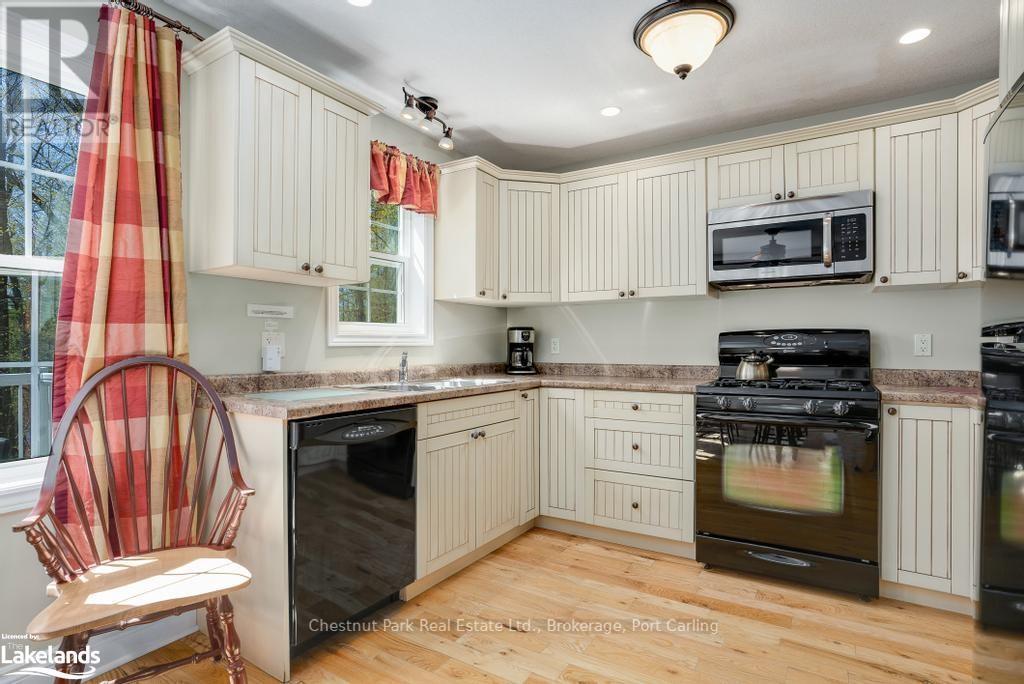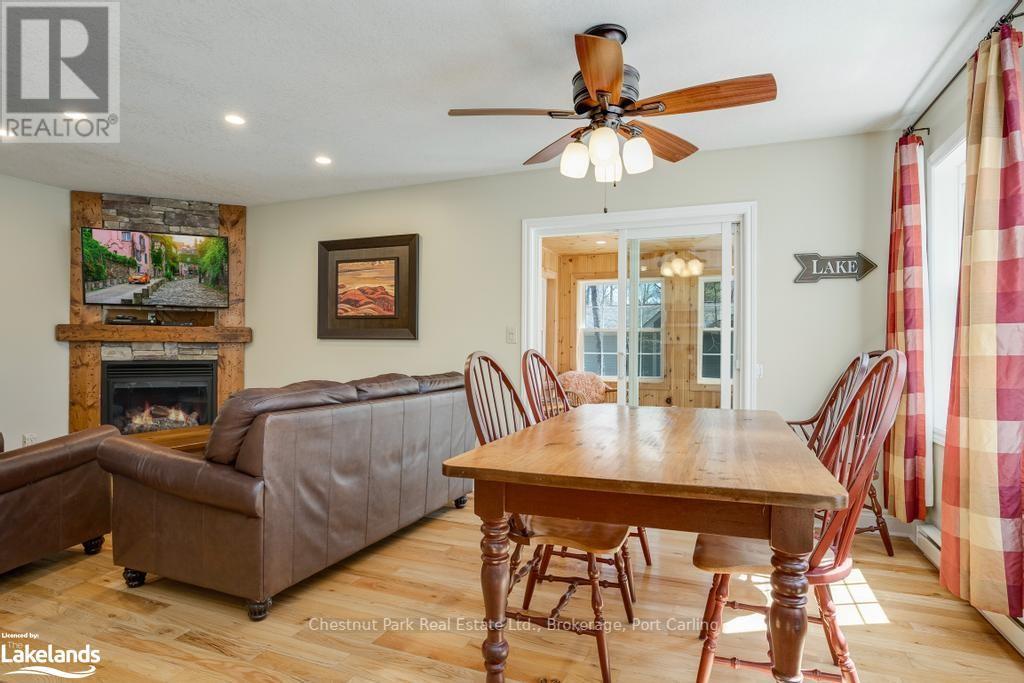2 Bedroom 2 Bathroom
Bungalow Fireplace Outdoor Pool Wall Unit Baseboard Heaters Waterfront Acreage
$42,500
Blue Water Acres FRACTIONAL ownership means that you will own a 1/10th share of the cottage (your ""Interval"" week) and also a smaller share in the entire resort. Some think it is like a time share but there is actual ownership of property with fractionals. This cottage is known as 110 Algonquin and it's a favourite at Blue Water Acres. It has 2 spacious bedrooms, 2 bathrooms, a wonderful view of the waterfront, and is quite private because there is a decline in front of the cottage going down to the lower road. The cottage has a cozy propane fireplace and a screened-in Muskoka Room. You will have exclusive use of the cottage for 5 weeks of the year. The check-in day for this unit is Saturday. The Core Week (Week 9) starts on August 16 in 2025. The remaining weeks for 2025 start on Feb 8, May 17, October 4 and November 29, 2025. Note that the February/25 week is not available, it has been deposited into Interval International. Closing should be after that week. The weeks rotate each year so it's fair to all the owners. There are many amenities at Blue Water Acres for your enjoyment: kayaks, paddle boats, a beautiful sand beach, indoor swimming pool, gathering room with grand piano, games room with pool table, fitness room and more. You can even moor your own boat at Blue Water Acres during your interval's boating season weeks. All the cottages are PET-FREE and smoke-free. This is an affordable way to enjoy cottage life without the cost or hassles of full cottage ownership. Maintenance fees include everything (ie. taxes, hydro, etc) and are paid in the autumn for the following year. The ANNUAL fee for 110 Algonquin cottage for EACH of the ten owners in 2025 is $5,026 + HST. There is NO HST on the purchase price of the cottage. It's a unique way to own a share of Muskoka. Your weeks can also be traded for weeks at other luxury resorts around the world through Interval International. Note that interior photos are of a similar but almost identical unit. (id:48850)
Property Details
| MLS® Number | X11823048 |
| Property Type | Single Family |
| Community Name | Franklin |
| CommunityFeatures | Pets Not Allowed |
| ParkingSpaceTotal | 1 |
| PoolType | Outdoor Pool |
| Structure | Tennis Court, Dock |
| ViewType | Lake View |
| WaterFrontType | Waterfront |
Building
| BathroomTotal | 2 |
| BedroomsAboveGround | 2 |
| BedroomsTotal | 2 |
| Amenities | Exercise Centre, Recreation Centre, Party Room, Fireplace(s) |
| Appliances | Water Heater, Furniture, Microwave, Oven, Range, Refrigerator, Stove, Window Coverings |
| ArchitecturalStyle | Bungalow |
| CoolingType | Wall Unit |
| ExteriorFinish | Wood |
| FireplacePresent | Yes |
| FireplaceTotal | 1 |
| FoundationType | Block |
| HeatingFuel | Propane |
| HeatingType | Baseboard Heaters |
| StoriesTotal | 1 |
| Type | Other |
Land
| AccessType | Year-round Access |
| Acreage | Yes |
| SizeFrontage | 300 M |
| SizeIrregular | 300 X 1500 |
| SizeTotalText | 300 X 1500|25 - 50 Acres |
| ZoningDescription | Wr Commercial With Exception |
Rooms
| Level | Type | Length | Width | Dimensions |
|---|
| Main Level | Living Room | 5.86 m | 3.04 m | 5.86 m x 3.04 m |
| Main Level | Dining Room | 3.35 m | 4.31 m | 3.35 m x 4.31 m |
| Main Level | Kitchen | 2.64 m | 4.31 m | 2.64 m x 4.31 m |
| Main Level | Sunroom | 4.19 m | 5.38 m | 4.19 m x 5.38 m |
| Main Level | Primary Bedroom | 5.43 m | 3.35 m | 5.43 m x 3.35 m |
| Main Level | Bedroom | 3.25 m | 3.35 m | 3.25 m x 3.35 m |
| Main Level | Bathroom | 3.3 m | 3.3 m | 3.3 m x 3.3 m |
| Main Level | Bathroom | 3.04 m | 3.86 m | 3.04 m x 3.86 m |
https://www.realtor.ca/real-estate/27706197/110-9-1052-rat-bay-road-lake-of-bays-franklin-franklin







































