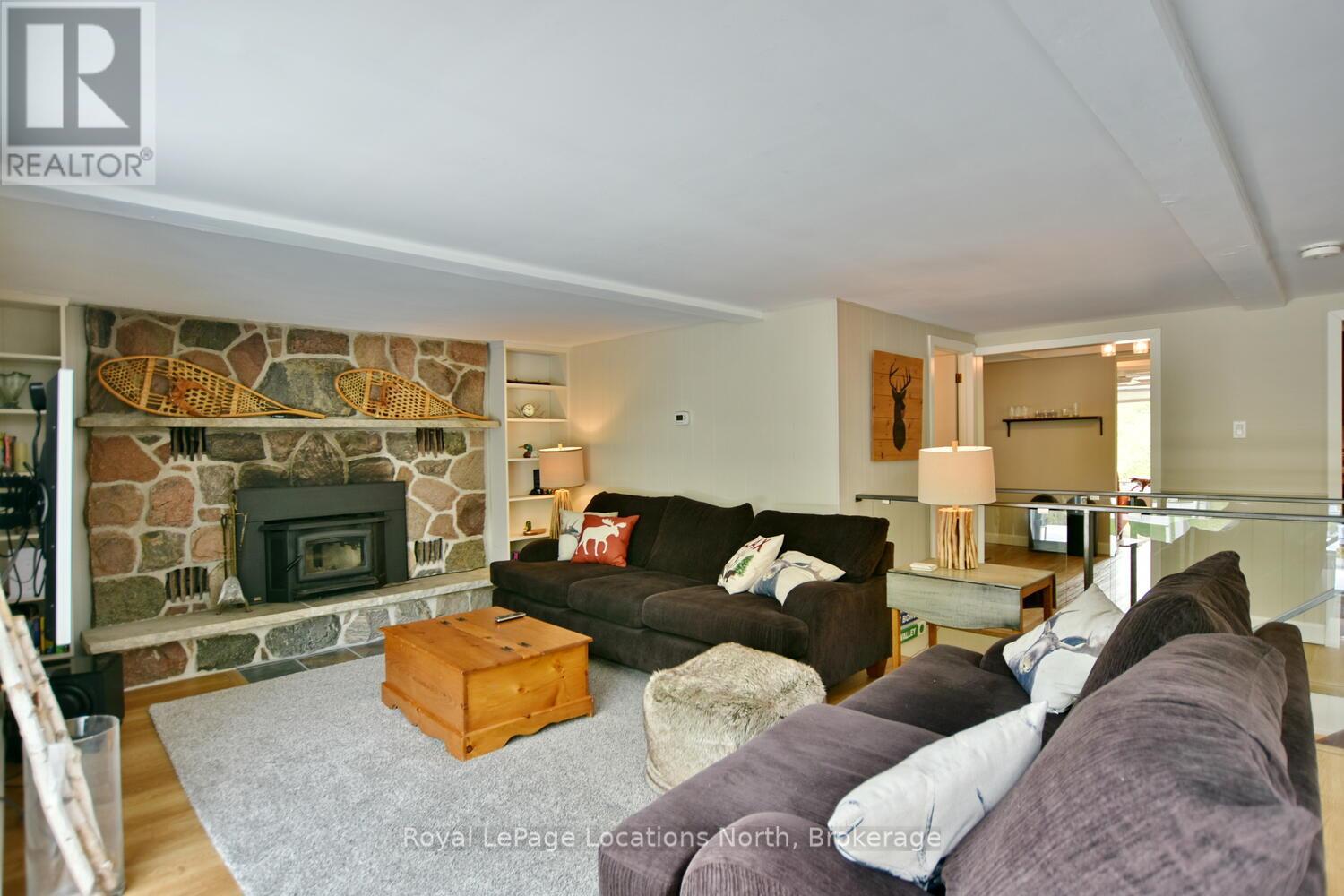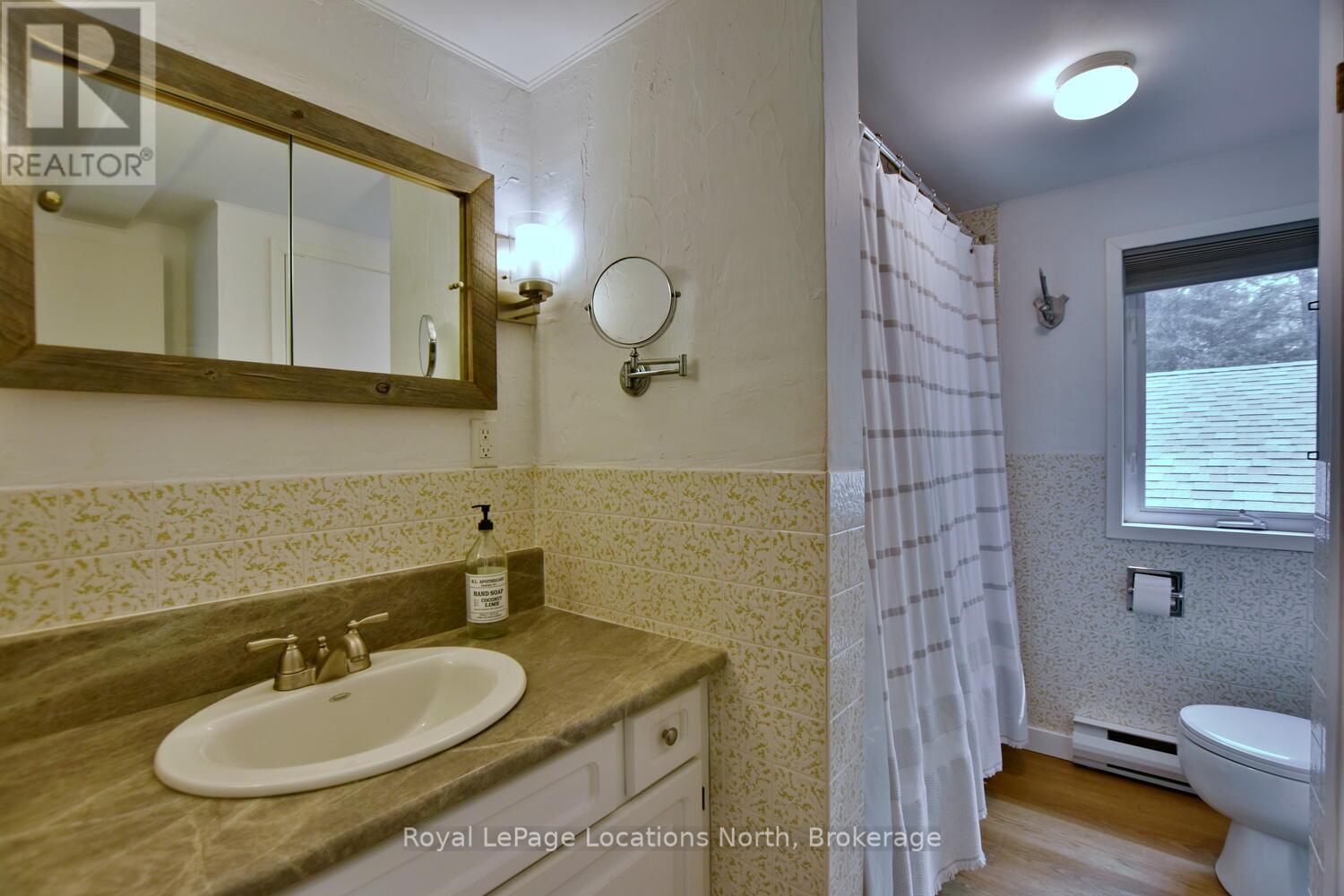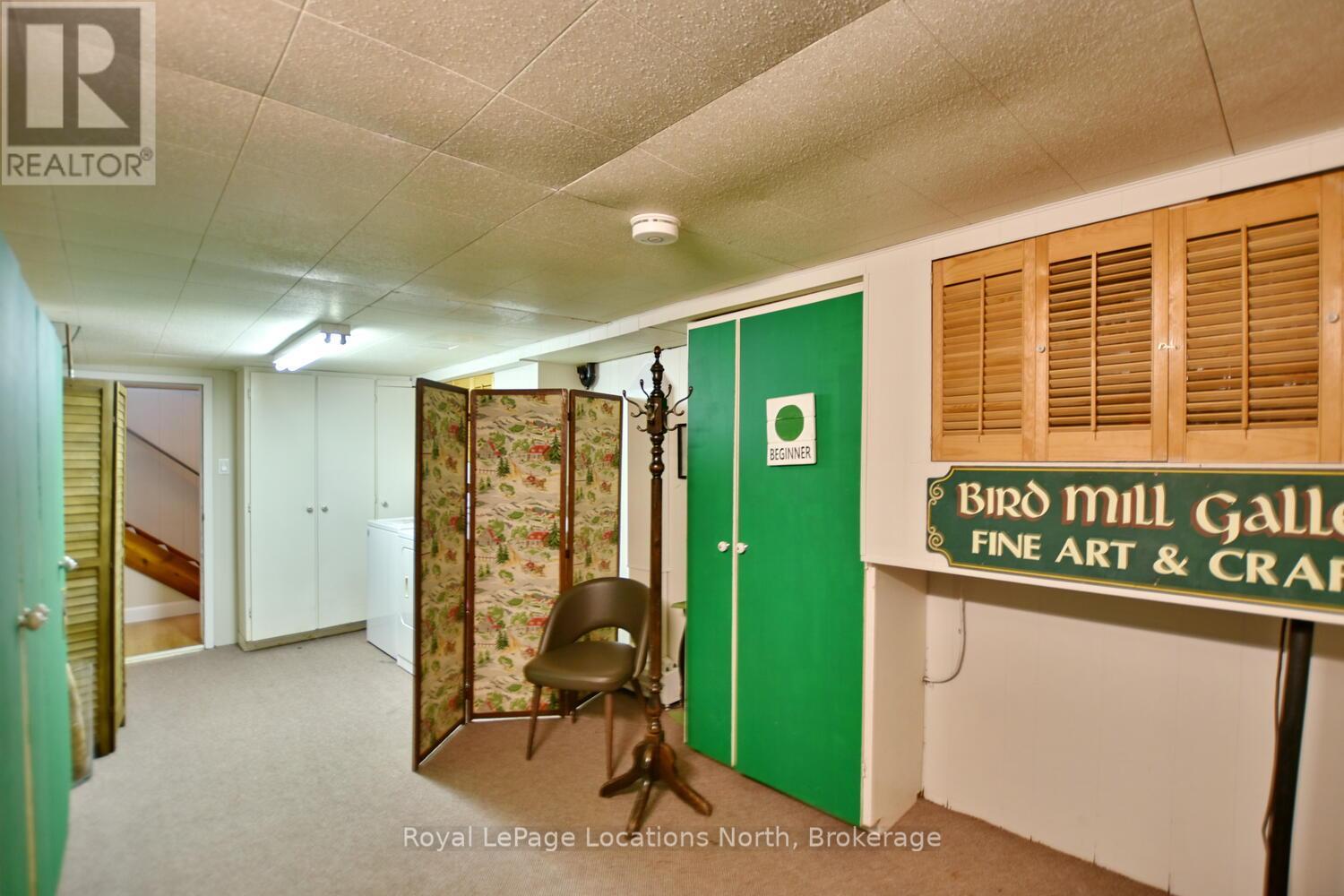113 Alpine Crescent, Blue Mountains (Blue Mountain Resort Area), Ontario N0H 2E0 (27753888)
113 Alpine Crescent Blue Mountains, Ontario N0H 2E0
$3,800 Monthly
Fabulous Swiss Meadows seasonal or annual rental now available! Only a few steps to skiing from the top of mountain and the North Chair. No need to drive to the hill or pa for parking!! Come enjoy the 4 season lifestyle to it's fullest at the top of Blue Mountain in this wonderful sought after community of unique chalets. Immediate access to some great hiking and biking trails, Blue Mountain resort right at the bottom of the hill for shopping, restaurants, tree top trekking, mountain coaster and more!! Ride some of the best cycling roads in the area & this chalet is also minutes to Scenic Caves for more outside adventures!! Convenient proximity to Collingwood, Thornbury and some amazing Georgian Bay beaches as well! This A frame chalet has a single storey addition on the back, beautiful southern exposure, 4 beds total and 2 full baths, room for the whole family and to entertain!! The upper deck is a perfect little sun trap to enjoy the gorgeous spring and summer weather! There is also a large back deck with hot tub where you can relax and star gaze at night!! The awning also provides some great summer shade. The oversized lot offers an ideal space for anything from soccer to lawn darts to horseshoes, perfect for some outdoor fun!! Book your private tour now and come live the good life in up here in Georgian Bay!! (id:48850)
Property Details
| MLS® Number | X11900602 |
| Property Type | Single Family |
| Community Name | Blue Mountain Resort Area |
| AmenitiesNearBy | Ski Area, Schools, Hospital |
| Features | Cul-de-sac, Wooded Area, Flat Site, Dry |
| ParkingSpaceTotal | 7 |
| Structure | Deck, Porch |
Building
| BathroomTotal | 2 |
| BedroomsAboveGround | 2 |
| BedroomsBelowGround | 2 |
| BedroomsTotal | 4 |
| Amenities | Fireplace(s) |
| Appliances | Hot Tub, Water Meter, Water Heater, Dishwasher, Dryer, Furniture, Garage Door Opener, Microwave, Refrigerator, Stove, Washer, Window Coverings |
| BasementDevelopment | Finished |
| BasementFeatures | Walk-up |
| BasementType | N/a (finished) |
| ConstructionStyleAttachment | Detached |
| ConstructionStyleOther | Seasonal |
| ExteriorFinish | Log, Stucco |
| FireplacePresent | Yes |
| FireplaceTotal | 2 |
| FoundationType | Block |
| HeatingFuel | Wood |
| HeatingType | Baseboard Heaters |
| StoriesTotal | 2 |
| SizeInterior | 1999.983 - 2499.9795 Sqft |
| Type | House |
| UtilityWater | Municipal Water |
Parking
| Detached Garage |
Land
| Acreage | No |
| LandAmenities | Ski Area, Schools, Hospital |
| Sewer | Septic System |
| SizeFrontage | 75 Ft |
| SizeIrregular | 75 Ft ; 75 X 220 X 124 X 205 |
| SizeTotalText | 75 Ft ; 75 X 220 X 124 X 205|1/2 - 1.99 Acres |
Rooms
| Level | Type | Length | Width | Dimensions |
|---|---|---|---|---|
| Second Level | Primary Bedroom | 4.47 m | 6.32 m | 4.47 m x 6.32 m |
| Basement | Laundry Room | 2.71 m | 4.41 m | 2.71 m x 4.41 m |
| Basement | Bathroom | 1.44 m | 1.54 m | 1.44 m x 1.54 m |
| Basement | Bedroom | 3.42 m | 3.5 m | 3.42 m x 3.5 m |
| Basement | Bedroom | 3.27 m | 2.56 m | 3.27 m x 2.56 m |
| Basement | Mud Room | 3.17 m | 3.63 m | 3.17 m x 3.63 m |
| Main Level | Living Room | 5.86 m | 3.63 m | 5.86 m x 3.63 m |
| Main Level | Kitchen | 3.7 m | 2.71 m | 3.7 m x 2.71 m |
| Main Level | Bedroom | 2.26 m | 2.56 m | 2.26 m x 2.56 m |
| Main Level | Bathroom | 2.79 m | 1.87 m | 2.79 m x 1.87 m |
| Main Level | Dining Room | 4.26 m | 5.53 m | 4.26 m x 5.53 m |
| Main Level | Family Room | 5.63 m | 3.5 m | 5.63 m x 3.5 m |
Utilities
| Cable | Installed |
| Wireless | Available |
Interested?
Contact us for more information










































