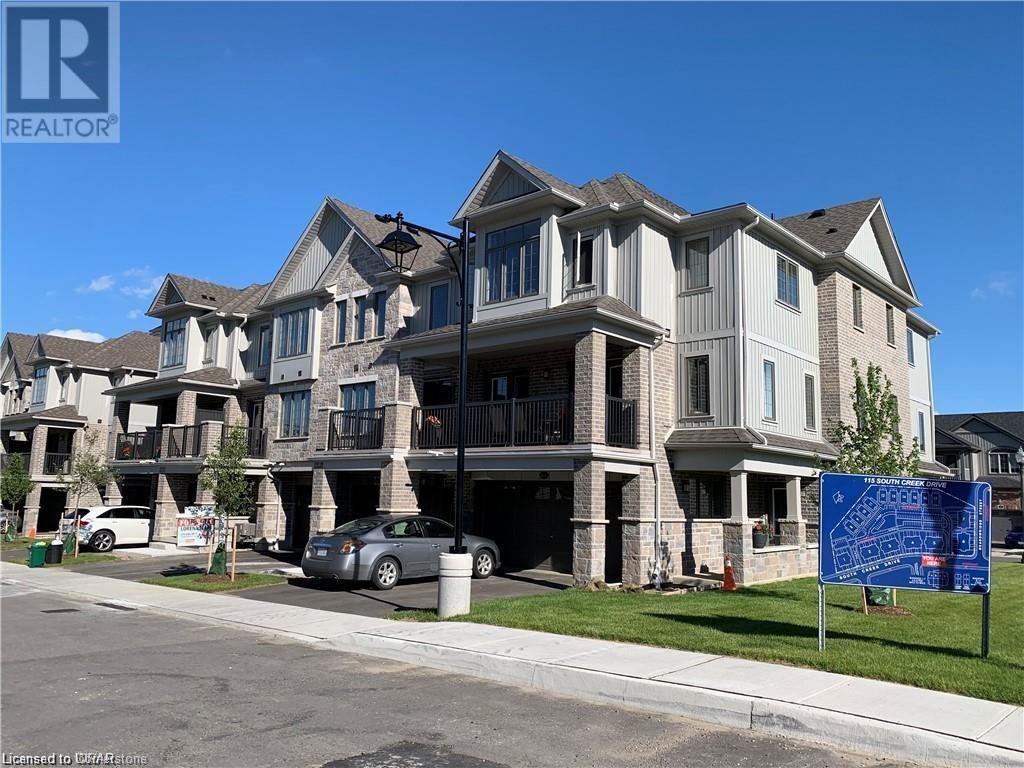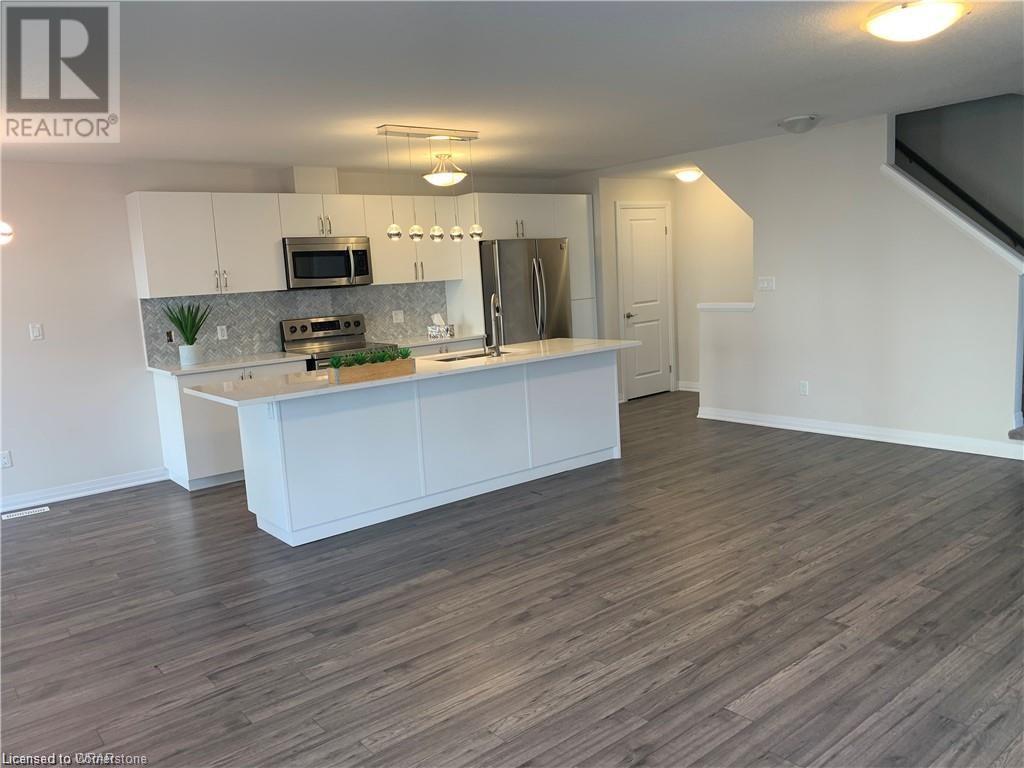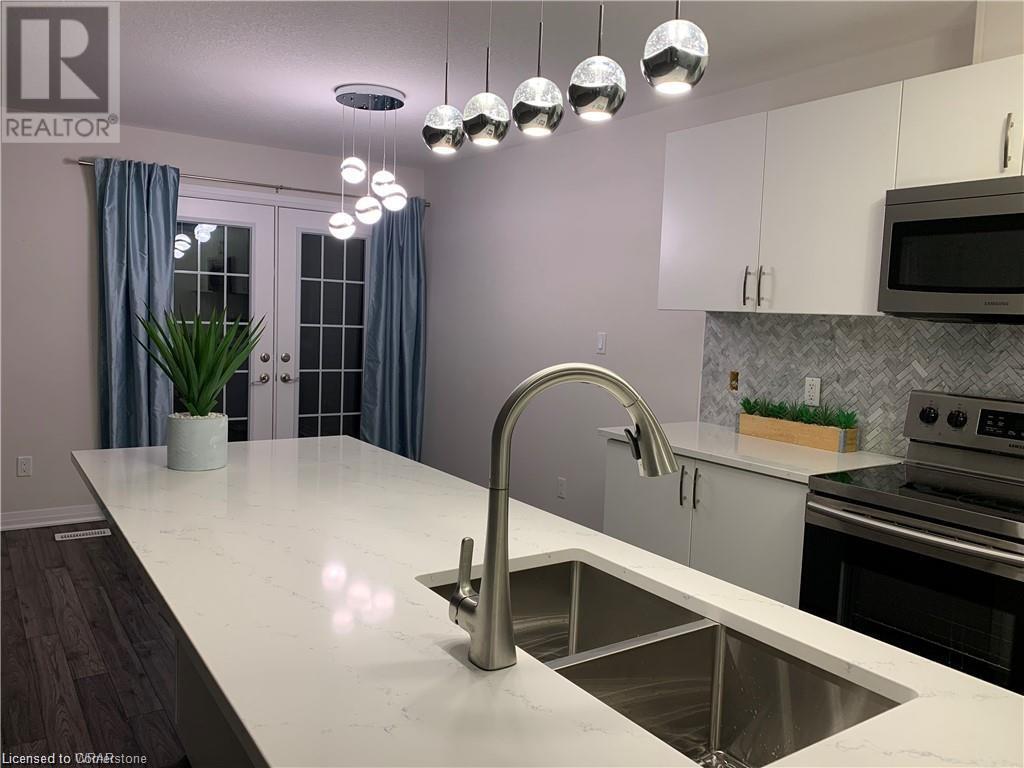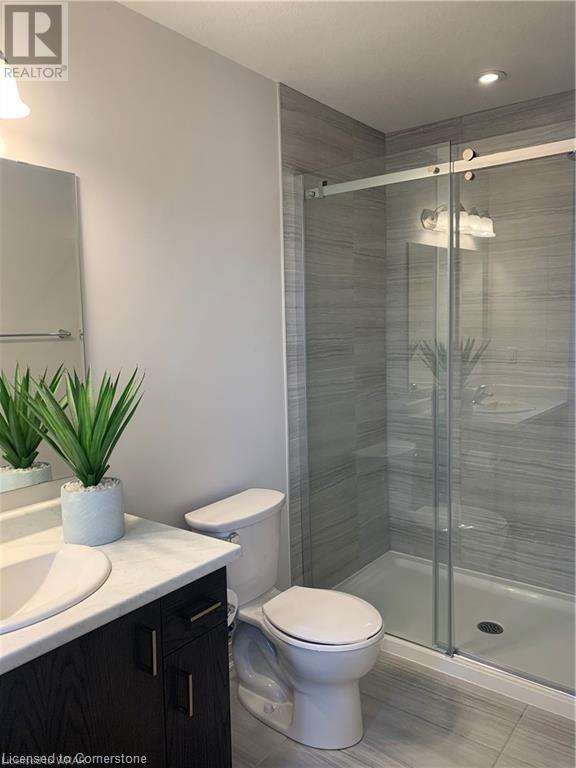3 Bedroom 3 Bathroom 1775 sqft
3 Level Central Air Conditioning Forced Air
$3,000 MonthlyInsurance, Common Area Maintenance, Landscaping, Exterior Maintenance
STYLISH ,SPACIOUS & MODERN 3 BED, 2,5 BATH END-UNIT TOWNHOME situated in an EXCELLENT LOCATION, CLOSE TO HWY 401 ,STEPS TO SCHOOLS, PARKS, TRAILS...will delight you with Open Concept design, an intelligent Layout, Windows at every turn ,lots of Natural Light. The Kitchen is highlighted tastefully with White Cabinets, lots of Storage, Pantry, Gorgeous Quartz Large Island with Double Sink and Touch Less Faucet... Accent Lighting and 4 STAINLESS STEEL Appliances. Modern Open Concept Living, Dining and Kitchen leads you to the Large Balcony/Terrace to enjoy those summer days entertaining with your family and friends. The Master Suite complete with En-Suite and Walk-In Closet offers a quiet getaway at the end of the day. On the same upper level you will find 2 more good size Bedrooms, a 4 pc Bath, and a convenient Laundry Room.Finally, you have an added bonus of a DOUBLE CAR GARAGE/DRIVEWAY ,TOTAL OF 4 PARKING SPOTS ! This unit offers the convenience of turn-key lifestyle without maintenance chores. In the thriving Doon South neighbourhood with tonnes of family-friendly features like trails, parks, schools, green space and easy highway access you can’t go wrong with this one! (id:48850)
Property Details
| MLS® Number | 40683003 |
| Property Type | Single Family |
| AmenitiesNearBy | Place Of Worship, Playground, Public Transit, Schools, Shopping |
| CommunityFeatures | Quiet Area, School Bus |
| EquipmentType | Water Heater |
| Features | Conservation/green Belt, Balcony, Paved Driveway, Automatic Garage Door Opener |
| ParkingSpaceTotal | 4 |
| RentalEquipmentType | Water Heater |
| Structure | Porch |
Building
| BathroomTotal | 3 |
| BedroomsAboveGround | 3 |
| BedroomsTotal | 3 |
| Appliances | Dishwasher, Dryer, Refrigerator, Stove, Water Softener, Washer, Microwave Built-in, Hood Fan, Garage Door Opener |
| ArchitecturalStyle | 3 Level |
| BasementType | None |
| ConstructedDate | 2019 |
| ConstructionStyleAttachment | Attached |
| CoolingType | Central Air Conditioning |
| ExteriorFinish | Brick, Vinyl Siding |
| FireProtection | Smoke Detectors |
| FoundationType | Poured Concrete |
| HalfBathTotal | 1 |
| HeatingFuel | Natural Gas |
| HeatingType | Forced Air |
| StoriesTotal | 3 |
| SizeInterior | 1775 Sqft |
| Type | Row / Townhouse |
| UtilityWater | Municipal Water |
Parking
Land
| AccessType | Highway Access, Highway Nearby |
| Acreage | No |
| LandAmenities | Place Of Worship, Playground, Public Transit, Schools, Shopping |
| Sewer | Municipal Sewage System |
| SizeTotalText | Unknown |
| ZoningDescription | R5 |
Rooms
| Level | Type | Length | Width | Dimensions |
|---|
| Second Level | 2pc Bathroom | | | Measurements not available |
| Second Level | Living Room | | | 23'6'' x 14'0'' |
| Second Level | Dinette | | | 9'6'' x 9'0'' |
| Second Level | Kitchen | | | 14'0'' x 9'0'' |
| Third Level | Laundry Room | | | Measurements not available |
| Third Level | Bedroom | | | 13'0'' x 9'5'' |
| Third Level | 4pc Bathroom | | | Measurements not available |
| Third Level | Bedroom | | | 14'0'' x 9'10'' |
| Third Level | Full Bathroom | | | Measurements not available |
| Third Level | Primary Bedroom | | | 13'0'' x 13'0'' |
| Main Level | Foyer | | | Measurements not available |
https://www.realtor.ca/real-estate/27722598/115-south-creek-drive-unit-6a-kitchener























