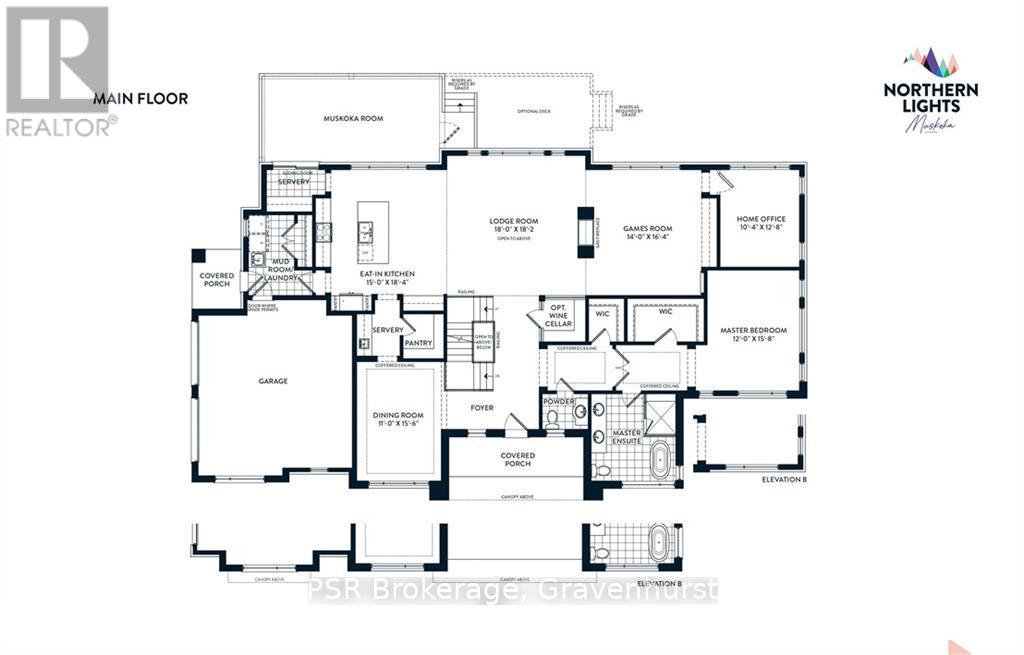1179 Echo Hills Road, Lake Of Bays (Franklin), Ontario P1H 0K1 (27706280)
1179 Echo Hills Road Lake Of Bays, Ontario P1H 0K1
$1,485,000Maintenance,
$265 Monthly
Maintenance,
$265 MonthlyLuxury Estate Home in Muskoka's Exclusive Northern Lights Community! Assignment sale opportunity to own a breathtaking luxury estate home in the prestigious Northern Lights of Muskoka community. Set within a sprawling 1,300-acre master-planned enclave, this residence offers a perfect balance of modern sophistication and natural splendor. Positioned on one of the largest lots at 1.73 acres, this 3,703 sq. ft. Azure Model home features an open-concept design that is both spacious and filled with natural light. The main floor is thoughtfully designed with a serene primary suite, a private office, and a convenient laundry room. At the heart of the home lies a chef-inspired gourmet kitchen, complete with a generous island, walk-in pantry, and a servery connecting to an elegant dining area. A striking double-sided glass fireplace provides a focal point, seamlessly blending comfort and style, while soaring open-to-above ceilings create an atmosphere of grandeur. The second floor boasts a versatile loft space that overlooks the living area, as well as a walkout to a private balcony—perfect for enjoying Muskoka’s stunning scenery. As part of the vibrant Muskoka lifestyle, residents will enjoy access to world-class amenities, including a communal lakeside clubhouse with an infinity pool, outdoor BBQ areas, and a fully equipped indoor kitchen. The private dock offers direct lake access for non-motorized watercraft such as kayaks and paddleboards, while scenic forest trails and the pristine waters of Echo Lake provide endless opportunities for relaxation and adventure. The location is unparalleled, just minutes from the Dwight Boat Launch, Bigwin Island Golf Club, Deerhurst Resort, Hidden Valley Ski & Snowboard Area, and downtown Huntsville, with its array of parks, boutique dining, and shopping options. Experience the perfect blend of luxury and nature—your dream home awaits. Pictures are of the Azure model home and builders renderings. (id:48850)
Property Details
| MLS® Number | X11823165 |
| Property Type | Single Family |
| Community Name | Franklin |
| ParkingSpaceTotal | 6 |
| PoolType | Outdoor Pool |
Building
| BathroomTotal | 4 |
| BedroomsAboveGround | 4 |
| BedroomsTotal | 4 |
| Amenities | Party Room, Fireplace(s) |
| Appliances | Dishwasher, Dryer, Hood Fan, Range, Refrigerator, Stove, Washer |
| BasementDevelopment | Unfinished |
| BasementType | Full (unfinished) |
| ConstructionStyleAttachment | Detached |
| CoolingType | Central Air Conditioning |
| ExteriorFinish | Concrete, Stone |
| FireplacePresent | Yes |
| FireplaceTotal | 1 |
| HalfBathTotal | 1 |
| HeatingFuel | Natural Gas |
| HeatingType | Forced Air |
| StoriesTotal | 2 |
| Type | House |
Parking
| Attached Garage |
Land
| Acreage | No |
| Sewer | Septic System |
| SizeFrontage | 100 M |
| SizeIrregular | 100 Acre |
| SizeTotalText | 100 Acre|1/2 - 1.99 Acres |
| ZoningDescription | Ru |
Rooms
| Level | Type | Length | Width | Dimensions |
|---|---|---|---|---|
| Second Level | Bathroom | Measurements not available | ||
| Second Level | Bathroom | Measurements not available | ||
| Second Level | Bedroom | 3.1 m | 4.78 m | 3.1 m x 4.78 m |
| Second Level | Bedroom | 3.76 m | 3.35 m | 3.76 m x 3.35 m |
| Second Level | Bedroom | 4.01 m | 3.35 m | 4.01 m x 3.35 m |
| Main Level | Mud Room | Measurements not available | ||
| Main Level | Living Room | 5.54 m | 5.49 m | 5.54 m x 5.49 m |
| Main Level | Bathroom | Measurements not available | ||
| Main Level | Bathroom | Measurements not available | ||
| Main Level | Dining Room | 4.72 m | 3.35 m | 4.72 m x 3.35 m |
| Main Level | Family Room | 4.98 m | 4.27 m | 4.98 m x 4.27 m |
| Main Level | Kitchen | 5.59 m | 4.57 m | 5.59 m x 4.57 m |
| Main Level | Office | 3.86 m | 3.15 m | 3.86 m x 3.15 m |
| Main Level | Primary Bedroom | 4.78 m | 3.66 m | 4.78 m x 3.66 m |
https://www.realtor.ca/real-estate/27706280/1179-echo-hills-road-lake-of-bays-franklin-franklin
Interested?
Contact us for more information













