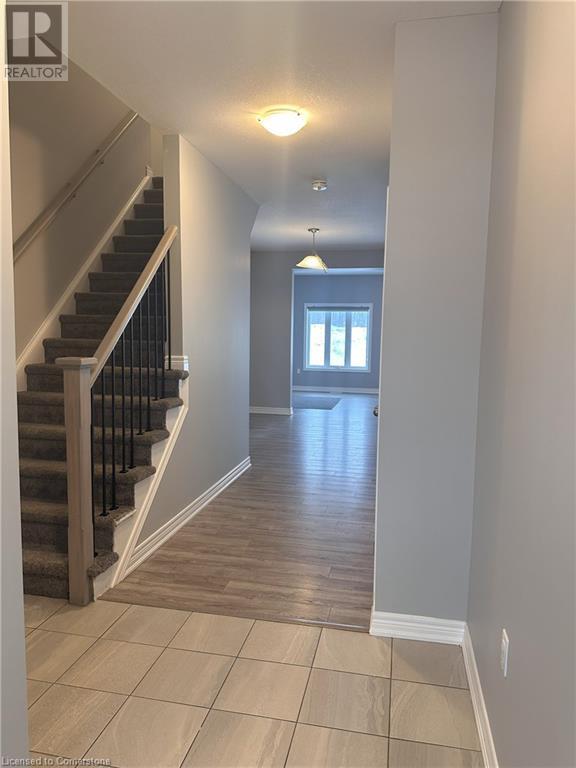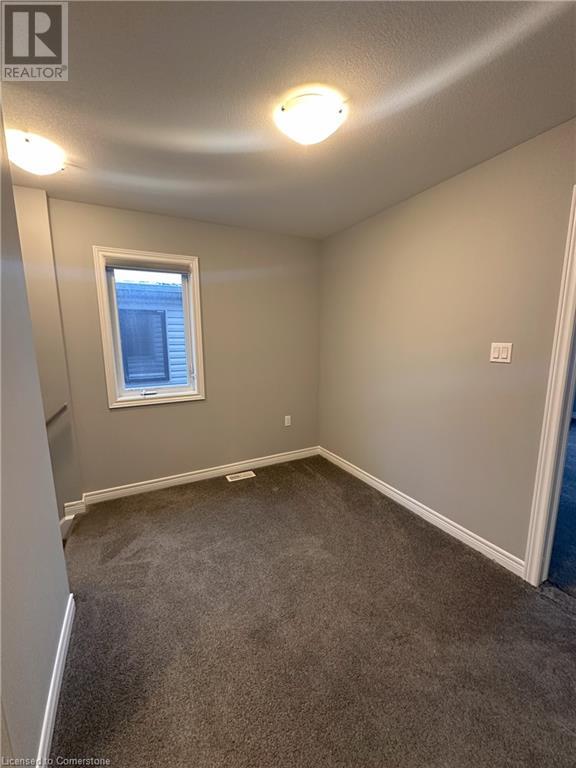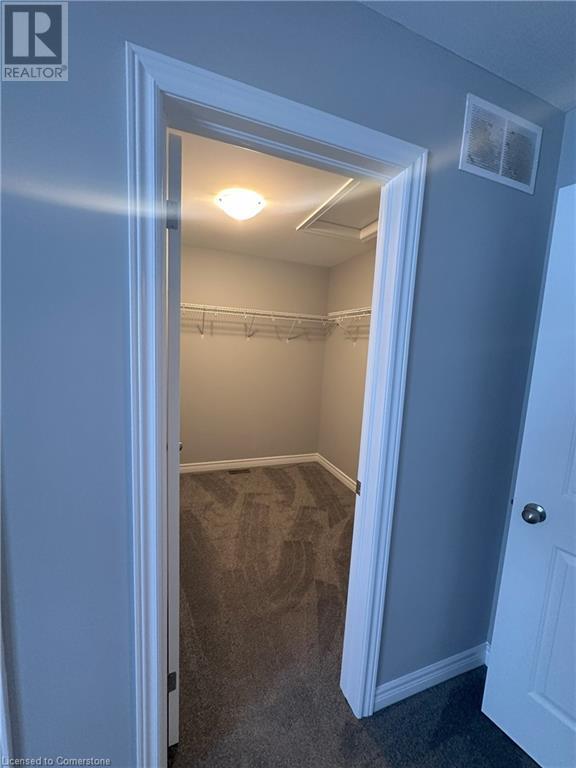119 Shady Hill Road Road, Durham, Ontario N0G 1R0 (27742031)
119 Shady Hill Road Road Durham, Ontario N0G 1R0
3 Bedroom 3 Bathroom 1718 sqft
2 Level Central Air Conditioning Forced Air
$449,999
Spacious, end unit like semi-detached house just 2+ years old with great layout in great location. 1718 sq ft. Lots of natural light. Deep lot. 9ft ceiling on main floor. Entrance to garage from main floor, front porch. Walk out to yard from garage and family room. Walking distance to banks, shops and some other amenities. Over size garage. Quiet and safe neighborhood. (id:48850)
Property Details
| MLS® Number | 40682398 |
| Property Type | Single Family |
| AmenitiesNearBy | Schools |
| ParkingSpaceTotal | 3 |
Building
| BathroomTotal | 3 |
| BedroomsAboveGround | 3 |
| BedroomsTotal | 3 |
| Appliances | Dishwasher, Dryer, Microwave, Refrigerator, Stove, Washer, Hood Fan, Window Coverings, Garage Door Opener |
| ArchitecturalStyle | 2 Level |
| BasementDevelopment | Unfinished |
| BasementType | Full (unfinished) |
| ConstructedDate | 2022 |
| ConstructionStyleAttachment | Attached |
| CoolingType | Central Air Conditioning |
| ExteriorFinish | Brick Veneer, Vinyl Siding, Shingles |
| HalfBathTotal | 1 |
| HeatingType | Forced Air |
| StoriesTotal | 2 |
| SizeInterior | 1718 Sqft |
| Type | Row / Townhouse |
| UtilityWater | Municipal Water |
Parking
| Attached Garage |
Land
| Acreage | No |
| LandAmenities | Schools |
| Sewer | Municipal Sewage System |
| SizeFrontage | 31 Ft |
| SizeTotalText | Under 1/2 Acre |
| ZoningDescription | R2-383 |
Rooms
| Level | Type | Length | Width | Dimensions |
|---|---|---|---|---|
| Second Level | Sitting Room | 10' x 10' | ||
| Second Level | 4pc Bathroom | Measurements not available | ||
| Second Level | 3pc Bathroom | Measurements not available | ||
| Second Level | Bedroom | 10'1'' x 10'1'' | ||
| Second Level | Bedroom | 13'6'' x 10'6'' | ||
| Second Level | Primary Bedroom | 14'9'' x 12'5'' | ||
| Main Level | 2pc Bathroom | Measurements not available | ||
| Main Level | Dining Room | 11'0'' x 10'0'' | ||
| Main Level | Family Room | 20'8'' x 12'5'' | ||
| Main Level | Kitchen | 11'6'' x 10'10'' |
https://www.realtor.ca/real-estate/27742031/119-shady-hill-road-road-durham
Interested?
Contact us for more information




























