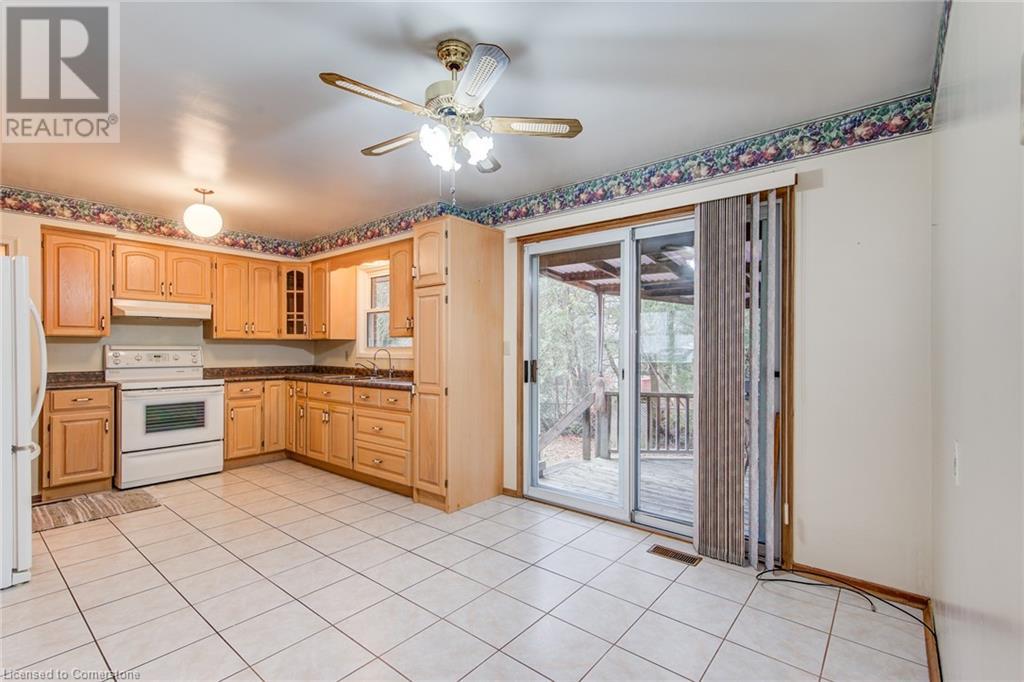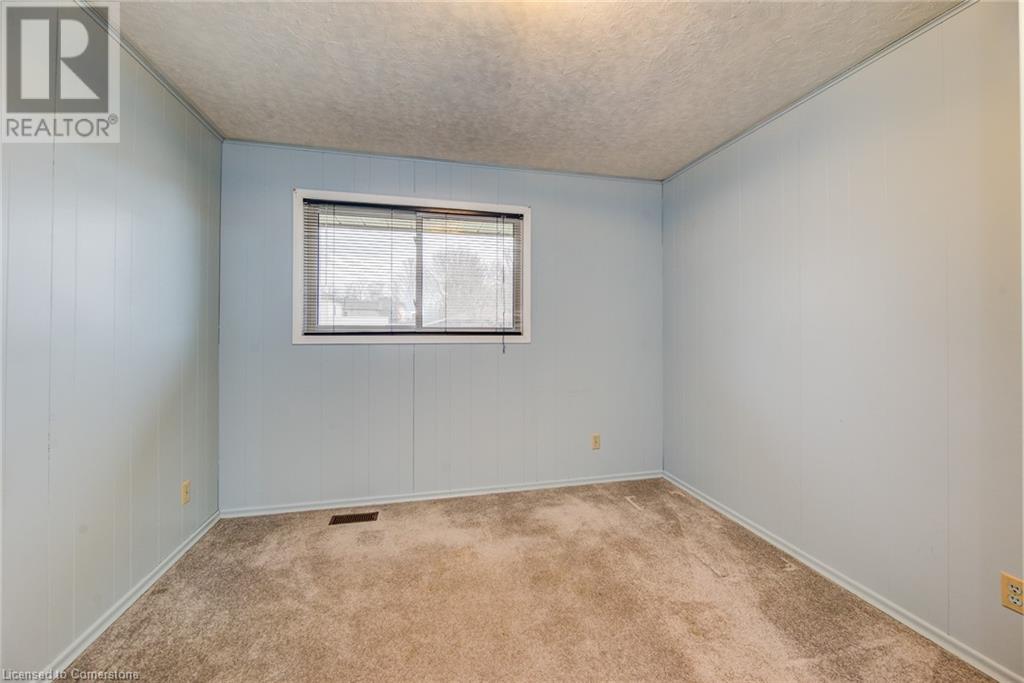12 Greenwood Drive, New Hamburg, Ontario N3A 1L2 (27744342)
12 Greenwood Drive New Hamburg, Ontario N3A 1L2
$689,900
Nestled on a quiet dead-end street in the vibrant town of New Hamburg, this charming 2-bedroom, 2-bathroom brick bungalow is a perfect place to call home. The third bedroom is currently being used as a main floor laundry room. Lovingly enjoyed, it offers comfort and convenience in equal measure. Step into the welcoming foyer, which opens to a bright and inviting living room. The layout flows seamlessly into the kitchen and dining area, complete with sliding glass doors leading to a covered deck and a private, partially fenced backyard—ideal for relaxing or entertaining. The two spacious bedrooms are thoughtfully located alongside a 4-piece bathroom, and main-floor laundry adds an extra touch of convenience. Downstairs, the partially finished basement offers ample storage space, 3 piece bath and a cozy recreation room with a gas stove, perfect for staying warm during the winter months. Parking is no issue, with an updated asphalt driveway accommodating up to four vehicles. The home is just minutes from downtown, providing easy access to shopping, dining, and other amenities. Don’t miss this incredible opportunity—schedule your visit today! (id:48850)
Open House
This property has open houses!
2:00 pm
Ends at:4:00 pm
Property Details
| MLS® Number | 40684438 |
| Property Type | Single Family |
| AmenitiesNearBy | Park, Place Of Worship, Schools, Shopping |
| CommunityFeatures | Community Centre |
| EquipmentType | Water Heater |
| Features | Cul-de-sac |
| ParkingSpaceTotal | 4 |
| PoolType | Pool |
| RentalEquipmentType | Water Heater |
| Structure | Shed |
Building
| BathroomTotal | 2 |
| BedroomsAboveGround | 3 |
| BedroomsTotal | 3 |
| Appliances | Central Vacuum, Dryer, Freezer, Refrigerator, Stove, Water Softener, Washer, Hood Fan, Window Coverings |
| ArchitecturalStyle | Bungalow |
| BasementDevelopment | Partially Finished |
| BasementType | Full (partially Finished) |
| ConstructedDate | 1965 |
| ConstructionMaterial | Wood Frame |
| ConstructionStyleAttachment | Detached |
| CoolingType | Central Air Conditioning |
| ExteriorFinish | Brick, Stone, Wood |
| FireplacePresent | Yes |
| FireplaceTotal | 1 |
| FoundationType | Poured Concrete |
| HeatingFuel | Natural Gas |
| HeatingType | Forced Air |
| StoriesTotal | 1 |
| SizeInterior | 1605.42 Sqft |
| Type | House |
| UtilityWater | Municipal Water |
Land
| AccessType | Highway Access |
| Acreage | No |
| LandAmenities | Park, Place Of Worship, Schools, Shopping |
| Sewer | Municipal Sewage System |
| SizeDepth | 81 Ft |
| SizeFrontage | 60 Ft |
| SizeTotalText | Under 1/2 Acre |
| ZoningDescription | Z2 |
Rooms
| Level | Type | Length | Width | Dimensions |
|---|---|---|---|---|
| Basement | Utility Room | 11'2'' x 12'11'' | ||
| Basement | Storage | 5'2'' x 3'1'' | ||
| Basement | Recreation Room | 11'3'' x 39'9'' | ||
| Basement | Office | 11'2'' x 9'8'' | ||
| Basement | 3pc Bathroom | 7'2'' x 5'4'' | ||
| Main Level | Primary Bedroom | 11'6'' x 10'6'' | ||
| Main Level | Living Room | 11'6'' x 18'5'' | ||
| Main Level | Kitchen | 11'5'' x 10'5'' | ||
| Main Level | Dinette | 11'5'' x 8'5'' | ||
| Main Level | Bedroom | 8'11'' x 9'11'' | ||
| Main Level | Bedroom | 11'6'' x 10'6'' | ||
| Main Level | 4pc Bathroom | 8'0'' x 7'0'' |
https://www.realtor.ca/real-estate/27744342/12-greenwood-drive-new-hamburg
Interested?
Contact us for more information



















































