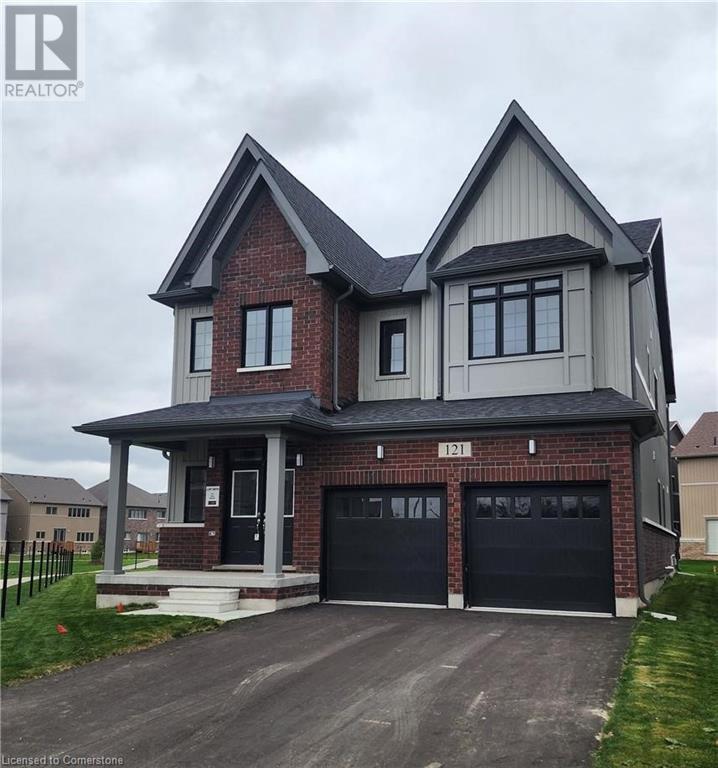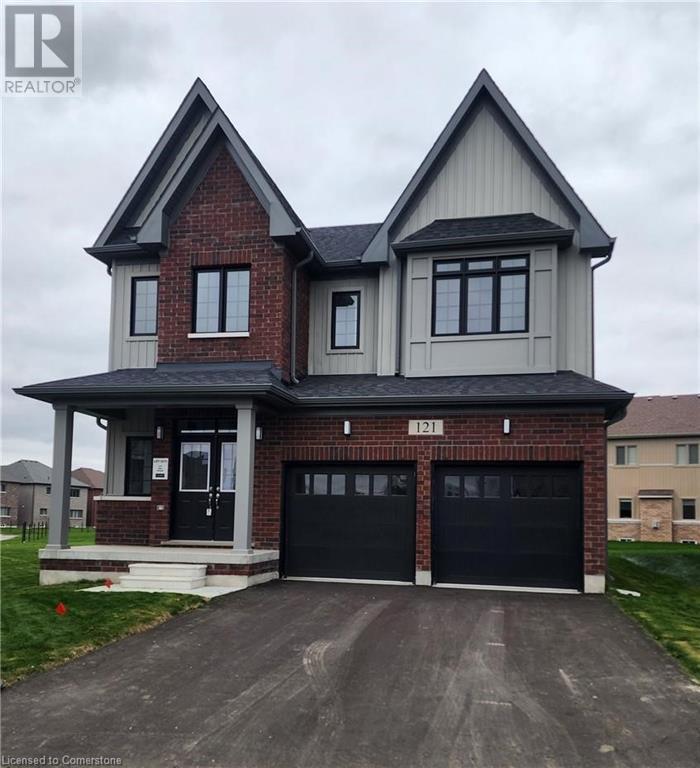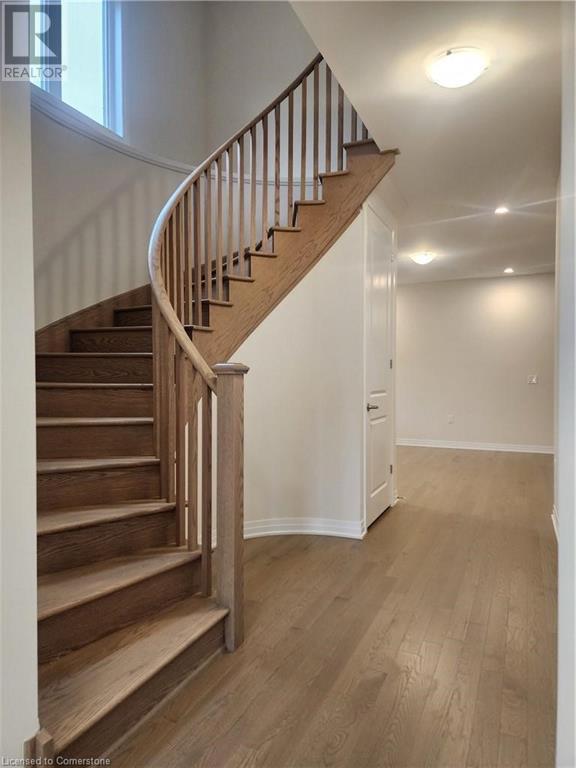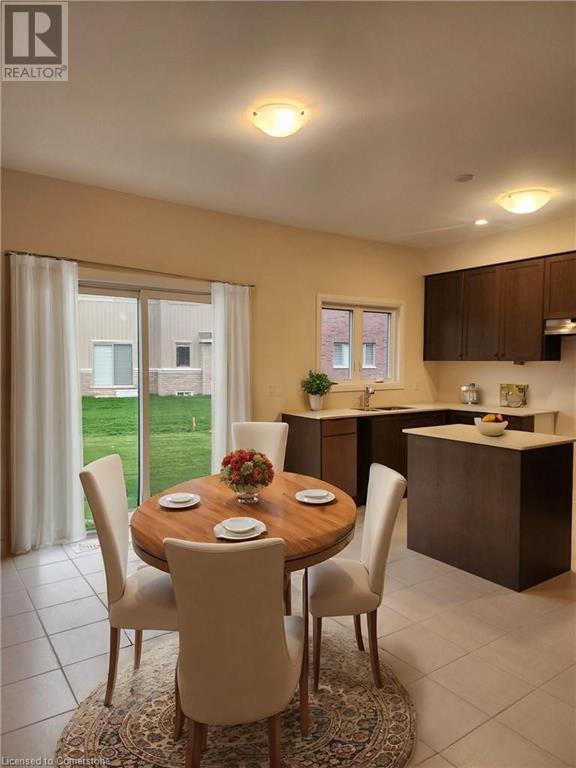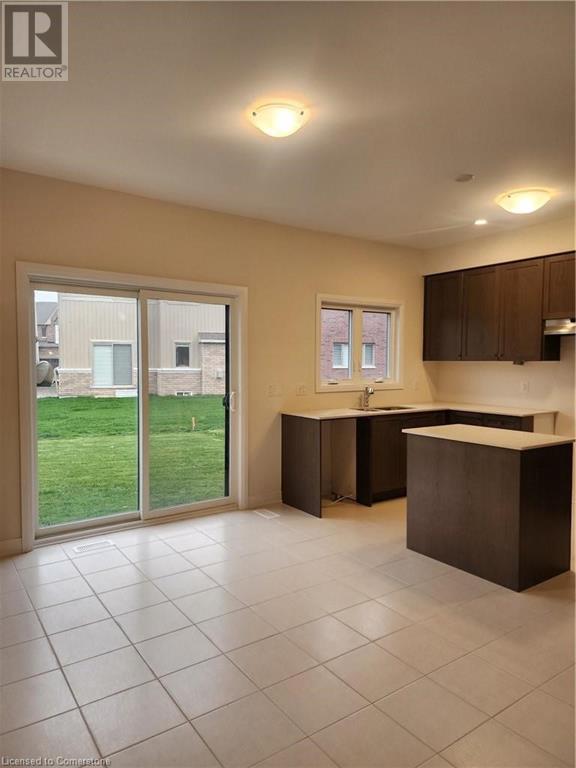4 Bedroom 4 Bathroom 2811 sqft
2 Level Fireplace None Forced Air
$1,550,000
Discover the Devon Model by Cachet Homes, a brand-new, never-lived-in home situated on a spacious lot in the growing community of Arthur. This 4-bedroom gem offers modern living at its finest with thoughtful design and finishes. The main floor boasts an open-concept layout, featuring a formal dining room, a cozy family room, and a bright living room complete with a gas fireplace. Perfect for entertaining or relaxing, the space is both stylish and functional, ready to accommodate your lifestyle. Upstairs, the home offers 4 well-appointed bedrooms. The primary suite features a private ensuite, while a secondary bedroom also has its own ensuite. The remaining two bedrooms share a convenient Jack-and-Jill washroom, perfect for families. An upstairs laundry room adds a practical touch to this efficient design. The unfinished basement with a 3-piece bathroom rough-in provides a blank canvas for you to create additional living space or a custom retreat tailored to your needs. Nestled in a new and vibrant neighborhood in Arthur, this home combines the charm of small-town living with the convenience of nearby amenities. Known for its family-friendly atmosphere, Arthur offers parks, trails, great schools, and a welcoming community that makes it the perfect place to call home. (id:48850)
Property Details
| MLS® Number | 40681423 |
| Property Type | Single Family |
| AmenitiesNearBy | Park, Place Of Worship, Schools |
| EquipmentType | Water Heater |
| Features | Automatic Garage Door Opener |
| ParkingSpaceTotal | 4 |
| RentalEquipmentType | Water Heater |
Building
| BathroomTotal | 4 |
| BedroomsAboveGround | 4 |
| BedroomsTotal | 4 |
| ArchitecturalStyle | 2 Level |
| BasementDevelopment | Unfinished |
| BasementType | Full (unfinished) |
| ConstructedDate | 2024 |
| ConstructionStyleAttachment | Detached |
| CoolingType | None |
| ExteriorFinish | Brick, Vinyl Siding |
| FireplacePresent | Yes |
| FireplaceTotal | 1 |
| FoundationType | Poured Concrete |
| HalfBathTotal | 1 |
| HeatingFuel | Natural Gas |
| HeatingType | Forced Air |
| StoriesTotal | 2 |
| SizeInterior | 2811 Sqft |
| Type | House |
| UtilityWater | Municipal Water |
Parking
Land
| Acreage | No |
| LandAmenities | Park, Place Of Worship, Schools |
| Sewer | Municipal Sewage System |
| SizeFrontage | 25 Ft |
| SizeTotalText | Under 1/2 Acre |
| ZoningDescription | C26 |
Rooms
| Level | Type | Length | Width | Dimensions |
|---|
| Second Level | 5pc Bathroom | | | Measurements not available |
| Second Level | Bedroom | | | 12'0'' x 11'0'' |
| Second Level | Bedroom | | | 12'0'' x 13'7'' |
| Second Level | 4pc Bathroom | | | Measurements not available |
| Second Level | Bedroom | | | 13'0'' x 13'0'' |
| Second Level | Full Bathroom | | | Measurements not available |
| Second Level | Primary Bedroom | | | 18'0'' x 13'0'' |
| Main Level | 2pc Bathroom | | | Measurements not available |
| Main Level | Breakfast | | | 10'0'' x 13'0'' |
| Main Level | Kitchen | | | 10'0'' x 13'0'' |
| Main Level | Family Room | | | 17'0'' x 18'0'' |
| Main Level | Dining Room | | | 13'0'' x 11'0'' |
| Main Level | Living Room | | | 16'0'' x 13'0'' |
https://www.realtor.ca/real-estate/27694366/121-day-street-arthur

