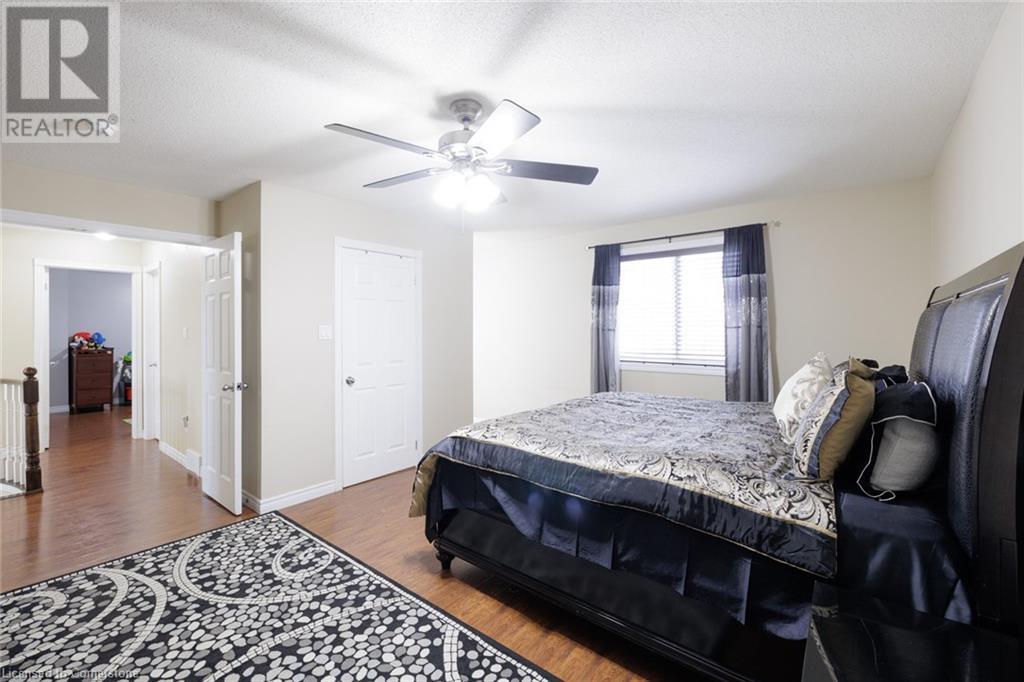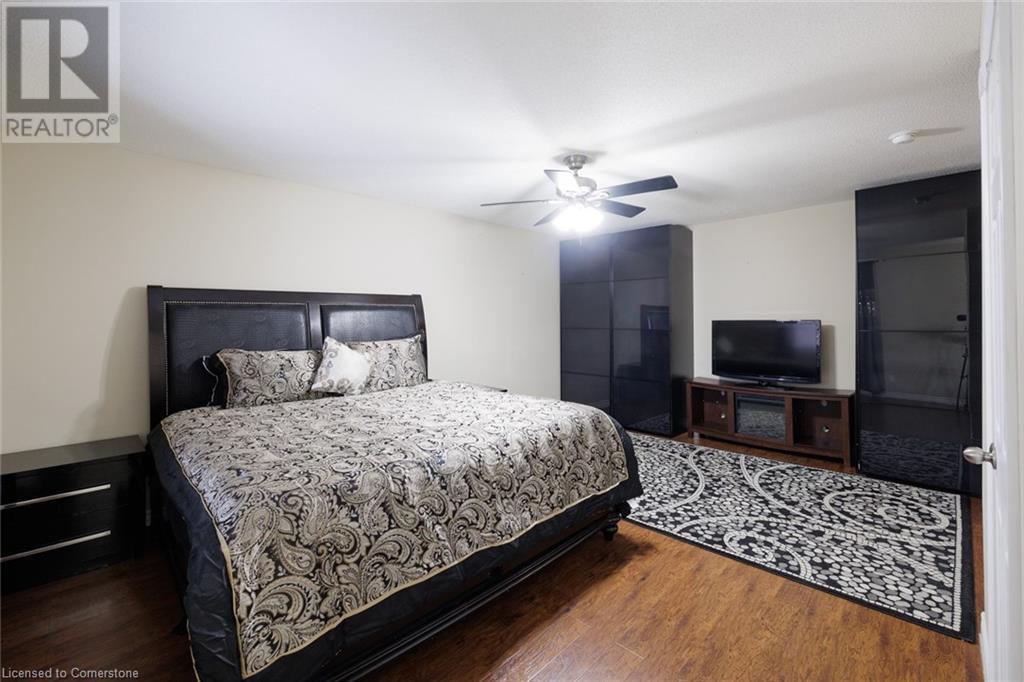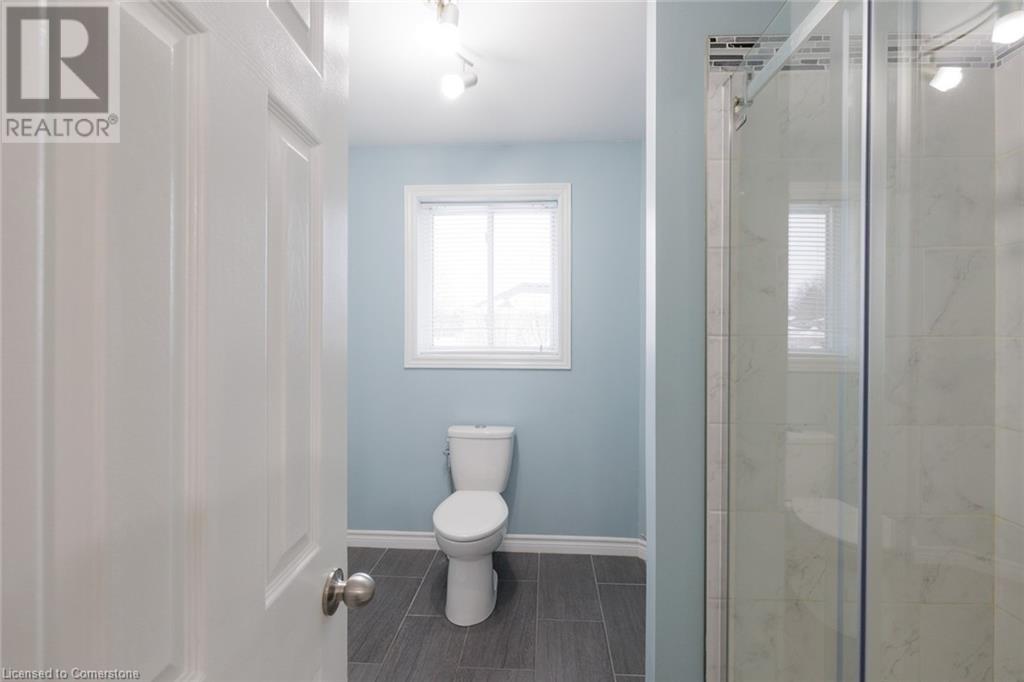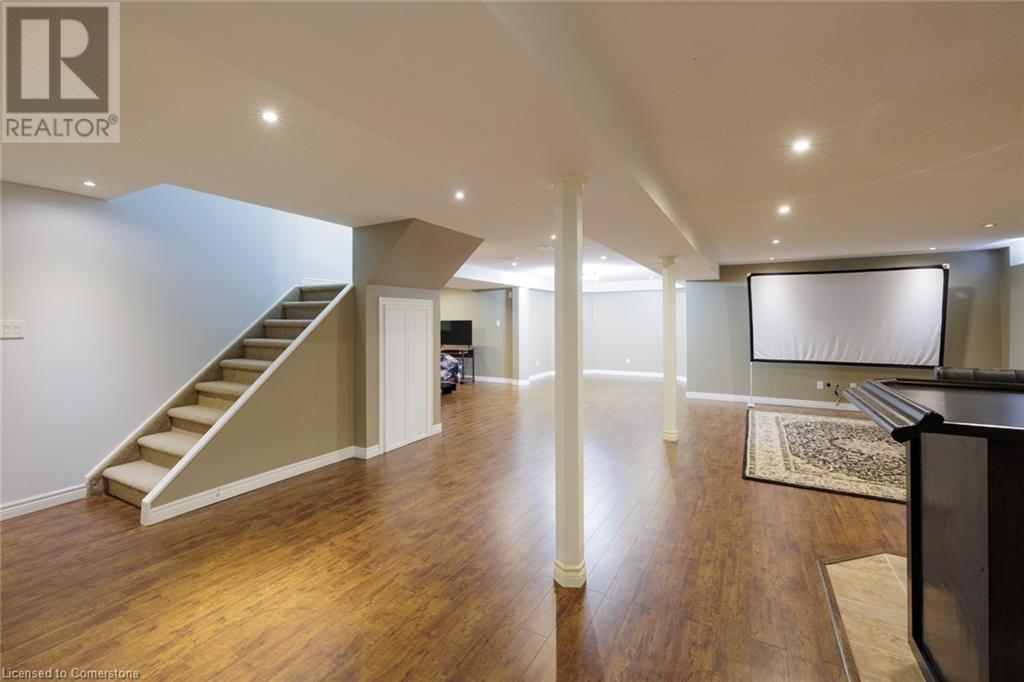122 Cranston Avenue, Cambridge, Ontario N1T 1J7 (27798572)
122 Cranston Avenue Cambridge, Ontario N1T 1J7
$939,900
Welcome to 122 Cranston Ave! This ready to move in, all Brick, 4 Bedroom family home, is situated on a large corner lot with over 3000 sqft of finished living space. Double door entry to the grand foyer with lots of natural light. Almost completely Carpet free(just the basement stairs). The main floor offers a separate living room, Dining room, Family room and main floor laundry. Second floor has 4 great size bedrooms, and a bonus area suitable for an office. The large Master bedroom features a walk in closet and ensuite bathroom that has a soaker tub and a separate shower. You'll love the spacious and open finished basement with a wet bar, bathroom and plenty of storage space. The fully fenced huge backyard is surrounded by trees for privacy and the patio is perfect for BBQing and outdoor entertaining. Such a fantastic location, close to the 401, great schools and all amenities! Don't miss out, book your showing today!!! (id:48850)
Property Details
| MLS® Number | 40686250 |
| Property Type | Single Family |
| AmenitiesNearBy | Park, Place Of Worship, Playground, Schools, Shopping |
| Features | Wet Bar, Paved Driveway, Automatic Garage Door Opener |
| ParkingSpaceTotal | 4 |
Building
| BathroomTotal | 4 |
| BedroomsAboveGround | 4 |
| BedroomsTotal | 4 |
| Appliances | Central Vacuum, Central Vacuum - Roughed In, Dishwasher, Dryer, Refrigerator, Stove, Water Softener, Wet Bar, Washer, Hood Fan, Window Coverings, Garage Door Opener |
| ArchitecturalStyle | 2 Level |
| BasementDevelopment | Finished |
| BasementType | Full (finished) |
| ConstructedDate | 1989 |
| ConstructionStyleAttachment | Detached |
| CoolingType | Central Air Conditioning |
| ExteriorFinish | Brick |
| FireplaceFuel | Wood |
| FireplacePresent | Yes |
| FireplaceTotal | 1 |
| FireplaceType | Other - See Remarks |
| Fixture | Ceiling Fans |
| FoundationType | Poured Concrete |
| HalfBathTotal | 2 |
| HeatingFuel | Natural Gas |
| HeatingType | Forced Air |
| StoriesTotal | 2 |
| SizeInterior | 3622 Sqft |
| Type | House |
| UtilityWater | Municipal Water, Unknown |
Parking
| Attached Garage |
Land
| Acreage | No |
| LandAmenities | Park, Place Of Worship, Playground, Schools, Shopping |
| Sewer | Municipal Sewage System |
| SizeDepth | 124 Ft |
| SizeFrontage | 65 Ft |
| SizeTotalText | Under 1/2 Acre |
| ZoningDescription | R4 |
Rooms
| Level | Type | Length | Width | Dimensions |
|---|---|---|---|---|
| Second Level | 3pc Bathroom | Measurements not available | ||
| Second Level | 4pc Bathroom | Measurements not available | ||
| Second Level | Bedroom | 11'1'' x 13'2'' | ||
| Second Level | Bedroom | 11'0'' x 14'2'' | ||
| Second Level | Bedroom | 15'1'' x 11'4'' | ||
| Second Level | Primary Bedroom | 15'2'' x 18'4'' | ||
| Basement | Recreation Room | 34'11'' x 38'2'' | ||
| Basement | 2pc Bathroom | Measurements not available | ||
| Main Level | 2pc Bathroom | Measurements not available | ||
| Main Level | Laundry Room | Measurements not available | ||
| Main Level | Family Room | 12'2'' x 20'5'' | ||
| Main Level | Dining Room | 11'4'' x 12'1'' | ||
| Main Level | Kitchen | 11'4'' x 9'7'' | ||
| Main Level | Dining Room | 10'11'' x 13'2'' | ||
| Main Level | Living Room | 10'9'' x 18'5'' |
https://www.realtor.ca/real-estate/27798572/122-cranston-avenue-cambridge
Interested?
Contact us for more information




















































