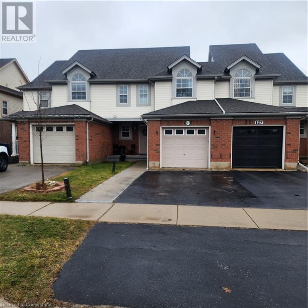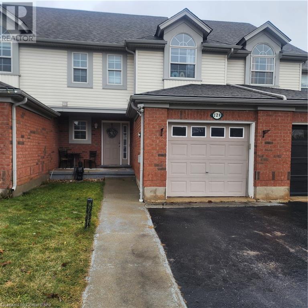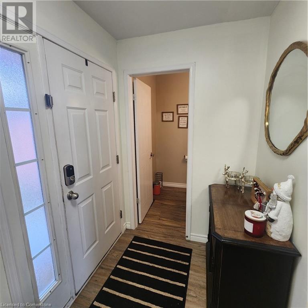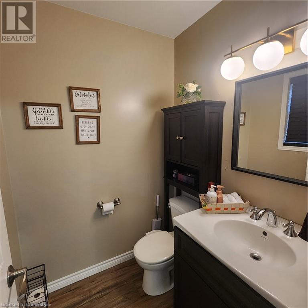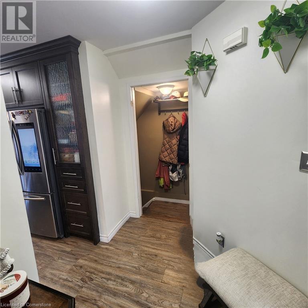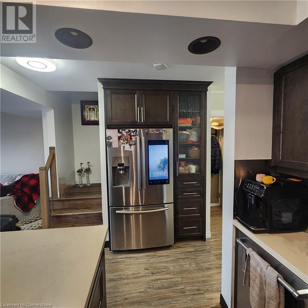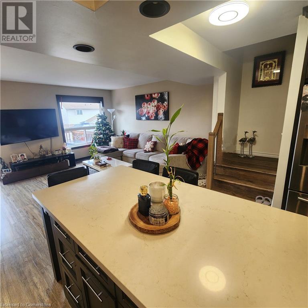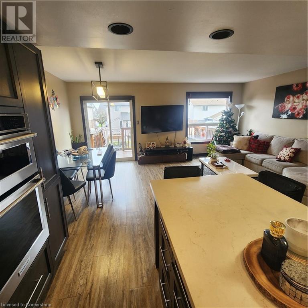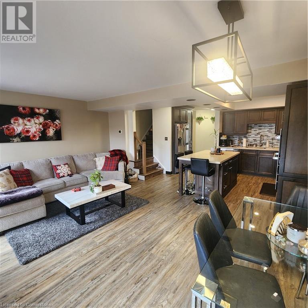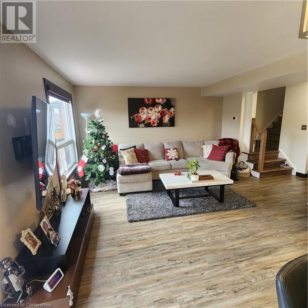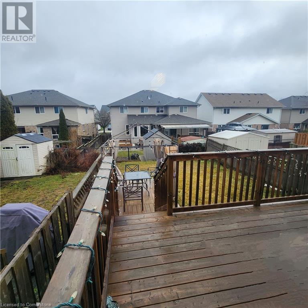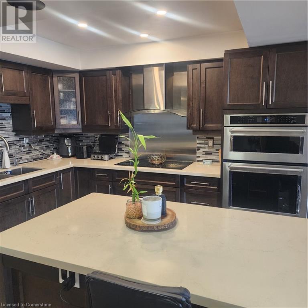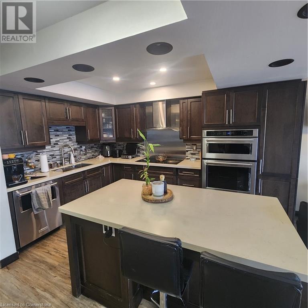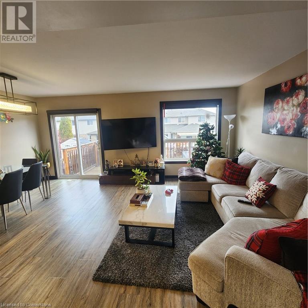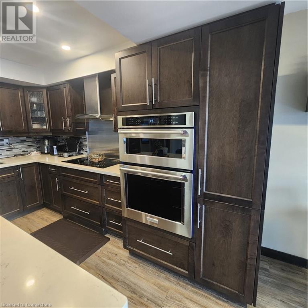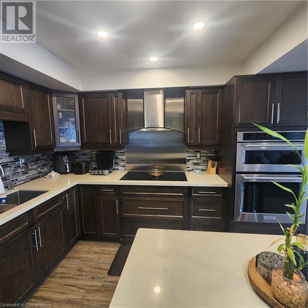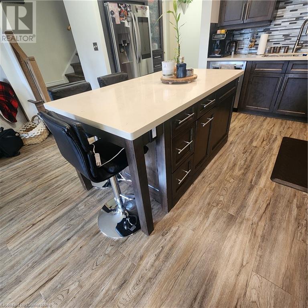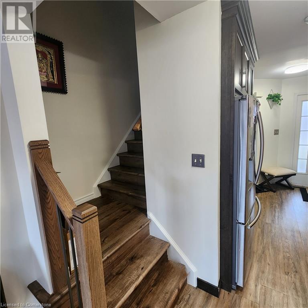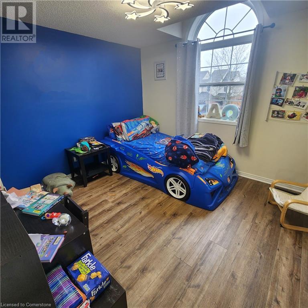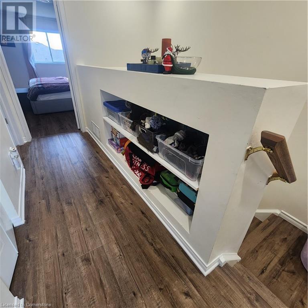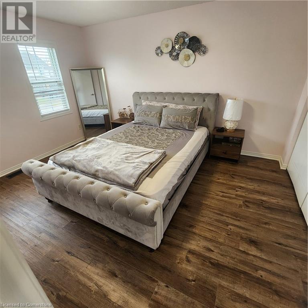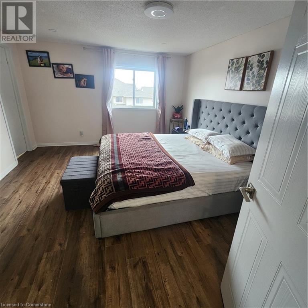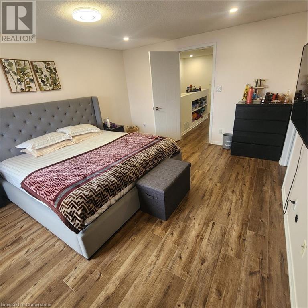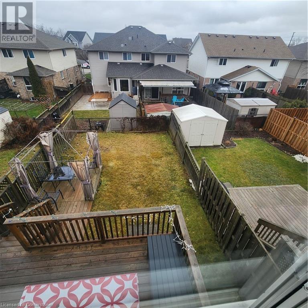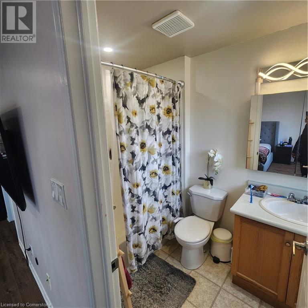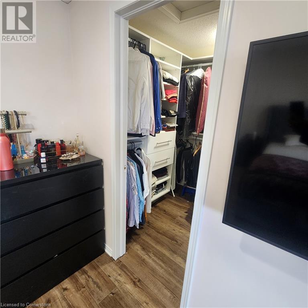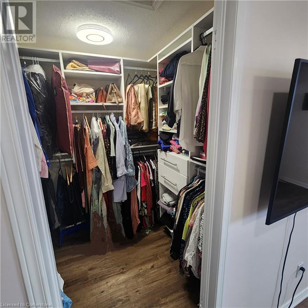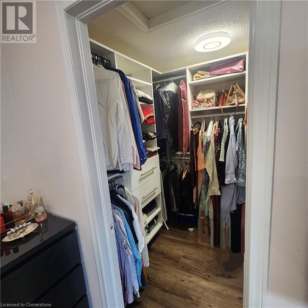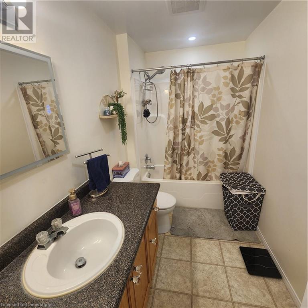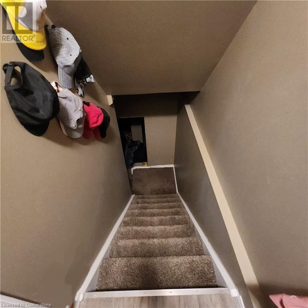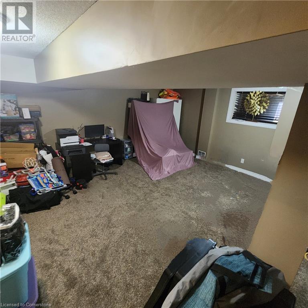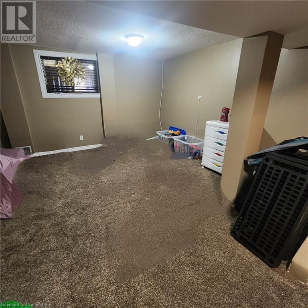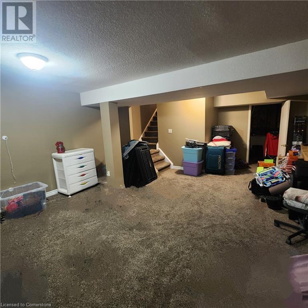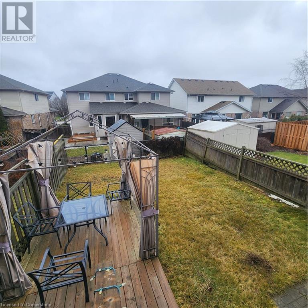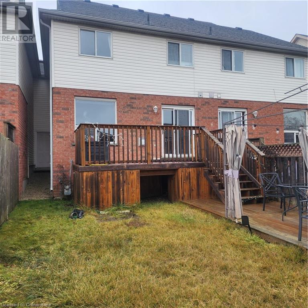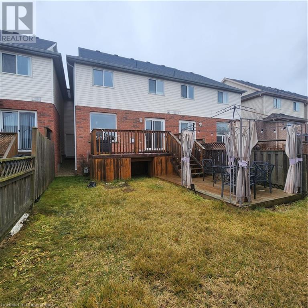3 Bedroom 3 Bathroom 1394 sqft
2 Level Central Air Conditioning Forced Air
$2,700 Monthly
Welcome to this stunning townhouse located in a very desirable area of Guelph. Not your ordinary townhome that is for sure, offering 3 spacious bedrooms and 3 modern bathrooms, this home is ideal for both families and professionals looking for comfort and convenience.As you enter, you'll be greeted by a bright and inviting living space. The chef's kitchen is a true standout, featuring top-of-the-line stainless steel appliances, including a built-in microwave, built in wall oven, and gas cooktop, along with ample storage to satisfy all your culinary needs. Whether you're preparing a quick meal or hosting guests, this kitchen is designed for both functionality and style.The open-concept layout flows seamlessly into the living and dining areas, creating the perfect setting for family gatherings or entertaining friends. Head out to the private two-tier deck in the backyard, offering an ideal spot to unwind or enjoy a summer barbecue. Upstairs, youll find 3 bedrooms with the spacious primary suite offering both a deluxe walk-in closet with built ins and a convenient and bright ensuite bathroom. The finished basement adds even more versatility to this home, with a large recreational room that can easily serve as a home theater, additional office space, playroom, or fitness area. This townhouse features parking for two cars, ensuring convenience for residents and guests along with all the conveniences of having a garage as well. Located in a vibrant and family-friendly neighborhood, close to schools, parks, shops, and major transport routes, making it a prime choice for anyone looking for easy access to everything the area has to offer. Call today to secure this great rental as your next home!! (id:48850)
Property Details
| MLS® Number | 40687342 |
| Property Type | Single Family |
| AmenitiesNearBy | Playground, Public Transit, Schools, Shopping |
| CommunityFeatures | Quiet Area, Community Centre, School Bus |
| ParkingSpaceTotal | 2 |
Building
| BathroomTotal | 3 |
| BedroomsAboveGround | 3 |
| BedroomsTotal | 3 |
| Appliances | Dishwasher, Oven - Built-in, Refrigerator, Stove, Washer, Range - Gas, Hood Fan |
| ArchitecturalStyle | 2 Level |
| BasementDevelopment | Finished |
| BasementType | Full (finished) |
| ConstructionStyleAttachment | Attached |
| CoolingType | Central Air Conditioning |
| ExteriorFinish | Brick Veneer, Vinyl Siding |
| FoundationType | Poured Concrete |
| HalfBathTotal | 1 |
| HeatingFuel | Natural Gas |
| HeatingType | Forced Air |
| StoriesTotal | 2 |
| SizeInterior | 1394 Sqft |
| Type | Row / Townhouse |
| UtilityWater | Municipal Water |
Parking
Land
| Acreage | No |
| LandAmenities | Playground, Public Transit, Schools, Shopping |
| Sewer | Municipal Sewage System |
| SizeDepth | 106 Ft |
| SizeFrontage | 23 Ft |
| SizeTotalText | Unknown |
| ZoningDescription | R3b-2 |
Rooms
| Level | Type | Length | Width | Dimensions |
|---|
| Second Level | 4pc Bathroom | | | Measurements not available |
| Second Level | Bedroom | | | 10'6'' x 13'0'' |
| Second Level | Bedroom | | | 10'8'' x 11'6'' |
| Second Level | Primary Bedroom | | | 15'2'' x 13'0'' |
| Second Level | Full Bathroom | | | Measurements not available |
| Basement | Recreation Room | | | 22'8'' x 17'8'' |
| Main Level | Dinette | | | 8'0'' x 12'0'' |
| Main Level | Living Room | | | 14'0'' x 12'0'' |
| Main Level | Kitchen | | | 12'5'' x 13'0'' |
| Main Level | 2pc Bathroom | | | Measurements not available |
| Main Level | Foyer | | | 5'2'' x 9'5'' |
https://www.realtor.ca/real-estate/27763611/129-lee-street-guelph

