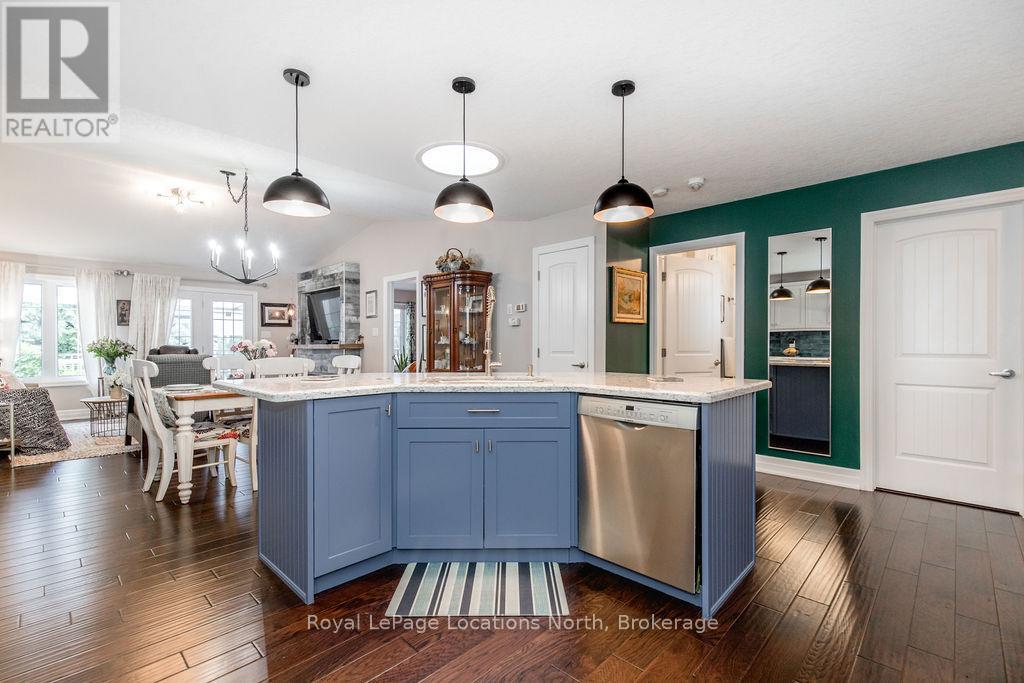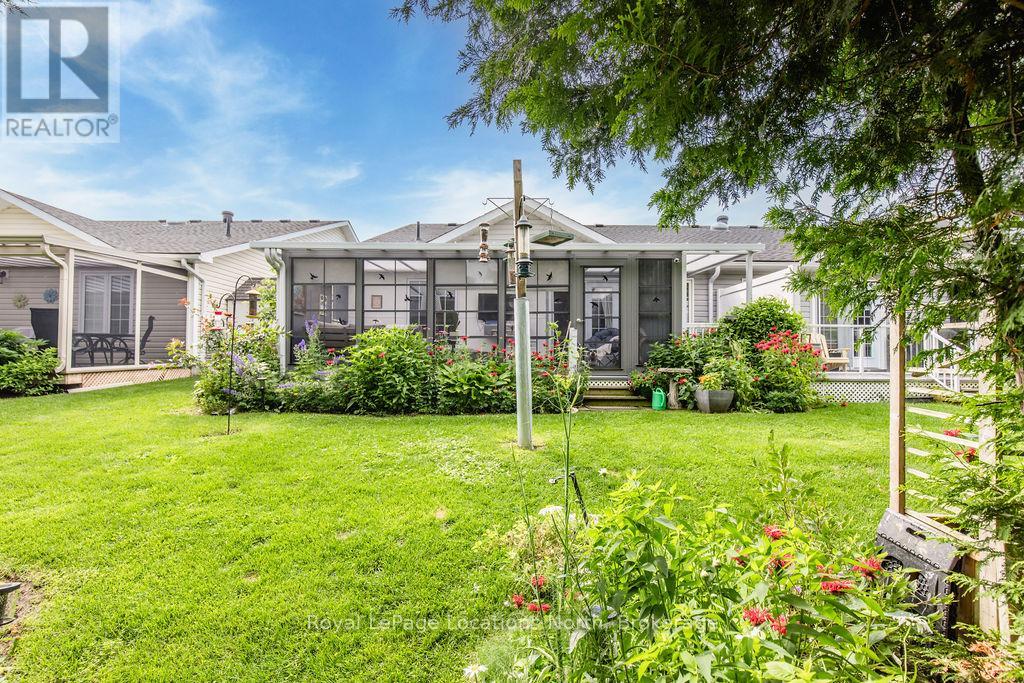2 Bedroom 2 Bathroom 1099.9909 - 1499.9875 sqft
Bungalow Fireplace Central Air Conditioning Forced Air
$575,000
Welcome to this stunning 2 bedroom, 2 bathroom unit, situated on a premium lot backing on to Marl Creek conservation lands/trails. This home has many upgrades and will impress. As you walk up to the home, the gardens line the covered front porch. The irrigation system has a drip system for all flower beds to keep the garden looking amazing. The front entrance showcases custom tile which leads to high end flooring throughout the entire living space. The 4pc bathroom has an air jet jacuzzi tub, Quartz counters upgraded handles giving a chic look. The main living space is centered around the kitchen which is a chefs dream, featuring a commercial grade gas stove, high end hood, self closing cabinets/drawers, sleek Quartz counters w/additional outlets, under mount sink/upgraded faucet, breakfast bar, upgraded handles, under counter lighting, custom pull-outs in pantry, handmade backsplash + wine rack built into the island. The vaulted ceilings in the family room focus around the custom fireplace w/rustic mantel + leads out to the most amazing 3 season sunroom. This custom room adds extra living space that you will never want to leave. It offers its own heating/cooling system, windows that open allowing the breeze to flow through, custom blinds + access to the back yard + deck for BBQ season making it the favorite room in the home. The primary bedroom is a great size w/hardwood floors, w/in closet + updated ensuite w/ gold handles, quartz counters, upgraded faucets + walk-in shower. The 25ft garage allows enough space to park a vehicle, while leaving room for a workshop/storage. A unique feature about this home is the charging outlet in the garage for an electric car/RV. Extra features include: Upgraded baseboards, freshly painted, main floor laundry, parking in driveway for 2 cars (rare), UV light on the water system, UV light on furnace w/additional filter on HRV making the air purer in the home. This home makes downsizing a dream. You won't find another one like THIS!! **** EXTRAS **** Land Lease Fee: $1,004.28 Amenities: BBQs Permitted, Club House, Exercise Room, Games Room, Library, Party Room, Pool, Workshop (id:48850)
Property Details
| MLS® Number | S11881592 |
| Property Type | Single Family |
| Community Name | Wasaga Beach |
| ParkingSpaceTotal | 3 |
Building
| BathroomTotal | 2 |
| BedroomsAboveGround | 2 |
| BedroomsTotal | 2 |
| Appliances | Blinds, Dishwasher, Dryer, Refrigerator, Stove, Washer |
| ArchitecturalStyle | Bungalow |
| ConstructionStyleAttachment | Semi-detached |
| CoolingType | Central Air Conditioning |
| ExteriorFinish | Brick, Vinyl Siding |
| FireplacePresent | Yes |
| FoundationType | Concrete |
| HeatingFuel | Natural Gas |
| HeatingType | Forced Air |
| StoriesTotal | 1 |
| SizeInterior | 1099.9909 - 1499.9875 Sqft |
| Type | House |
| UtilityWater | Municipal Water |
Parking
Land
| Acreage | No |
| Sewer | Sanitary Sewer |
| ZoningDescription | Rm-6 |
Rooms
| Level | Type | Length | Width | Dimensions |
|---|
| Main Level | Kitchen | 3.94 m | 5.44 m | 3.94 m x 5.44 m |
| Main Level | Living Room | 6.96 m | 4.62 m | 6.96 m x 4.62 m |
| Main Level | Bedroom | 3.87 m | 2.97 m | 3.87 m x 2.97 m |
| Main Level | Primary Bedroom | 4.5 m | 3.78 m | 4.5 m x 3.78 m |
| Main Level | Sunroom | 6.71 m | 3.05 m | 6.71 m x 3.05 m |
https://www.realtor.ca/real-estate/27712830/130-new-york-avenue-wasaga-beach-wasaga-beach



































