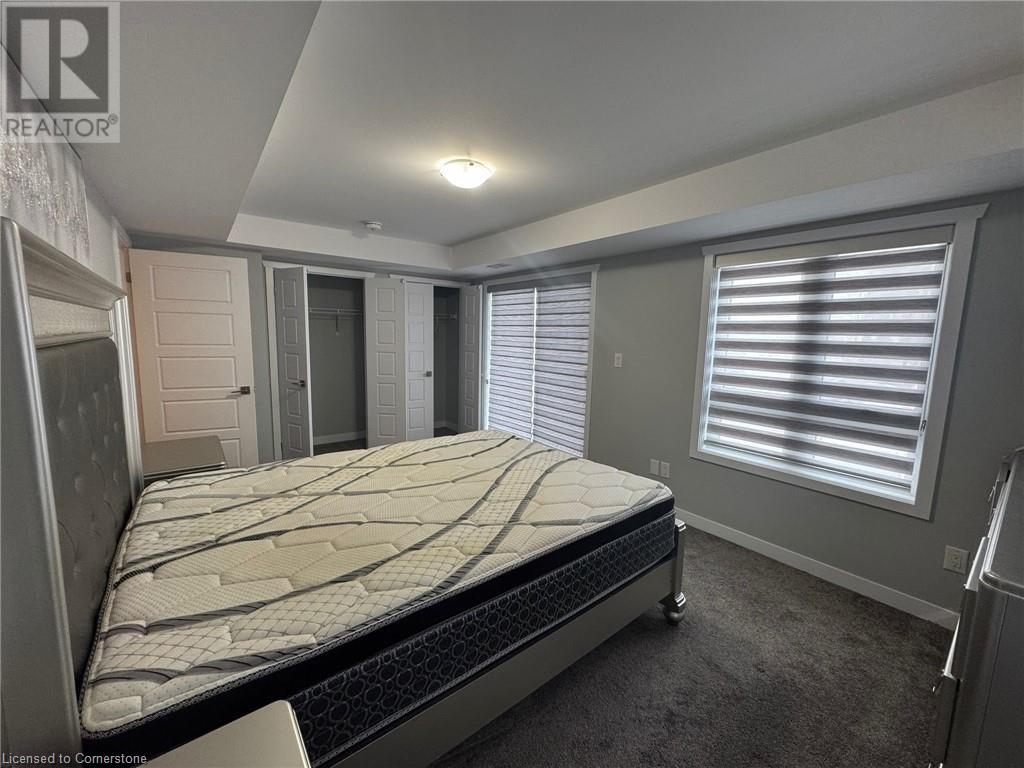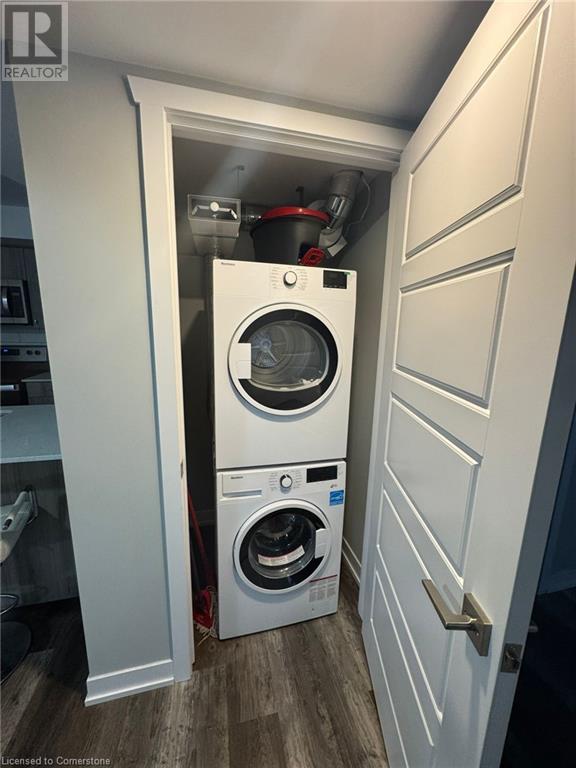1331 Countrystone Drive Unit# A5, Kitchener, Ontario N2N 3S4 (27705452)
1331 Countrystone Drive Unit# A5 Kitchener, Ontario N2N 3S4
$2,100 MonthlyInsuranceMaintenance, Insurance
$278 Monthly
Maintenance, Insurance
$278 MonthlyWelcome to this modern 822 sq. ft. condo at 1331 Countrystone Drive in Kitchener's sought-after Ira Needles Blvd and University Avenue area. This one-storey unit features 2 spacious bedrooms—including a primary suite with a private balcony—and 1.5 bathrooms. The condo comes equipped with stainless steel kitchen appliances and a washer and dryer, also includes one designated parking space. Situated within walking distance to The Boardwalk, you'll have easy access to a variety of amenities such as Walmart, a bus terminal, medical centers, and restaurants, making it an ideal location for tenants seeking convenience and modern living. (id:48850)
Property Details
| MLS® Number | 40683021 |
| Property Type | Single Family |
| AmenitiesNearBy | Park, Public Transit, Schools, Shopping |
| EquipmentType | Water Heater |
| Features | Balcony |
| ParkingSpaceTotal | 1 |
| RentalEquipmentType | Water Heater |
Building
| BathroomTotal | 2 |
| BedroomsAboveGround | 2 |
| BedroomsTotal | 2 |
| Appliances | Dishwasher, Dryer, Refrigerator, Stove, Washer |
| BasementType | None |
| ConstructedDate | 2021 |
| ConstructionStyleAttachment | Attached |
| CoolingType | Central Air Conditioning |
| ExteriorFinish | Brick, Stone, Vinyl Siding |
| FireProtection | Smoke Detectors |
| FoundationType | Poured Concrete |
| HalfBathTotal | 1 |
| HeatingType | Other |
| StoriesTotal | 1 |
| SizeInterior | 822 Sqft |
| Type | Apartment |
| UtilityWater | Municipal Water |
Land
| AccessType | Highway Access |
| Acreage | No |
| LandAmenities | Park, Public Transit, Schools, Shopping |
| Sewer | Municipal Sewage System |
| SizeTotalText | Under 1/2 Acre |
| ZoningDescription | R6 |
Rooms
| Level | Type | Length | Width | Dimensions |
|---|---|---|---|---|
| Main Level | Bedroom | 11'9'' x 8'7'' | ||
| Main Level | Primary Bedroom | 17'2'' x 10'11'' | ||
| Main Level | 4pc Bathroom | Measurements not available | ||
| Main Level | Laundry Room | Measurements not available | ||
| Main Level | 2pc Bathroom | Measurements not available | ||
| Main Level | Living Room | 17'11'' x 9'5'' | ||
| Main Level | Kitchen | 9'10'' x 7'10'' |
https://www.realtor.ca/real-estate/27705452/1331-countrystone-drive-unit-a5-kitchener
Interested?
Contact us for more information












