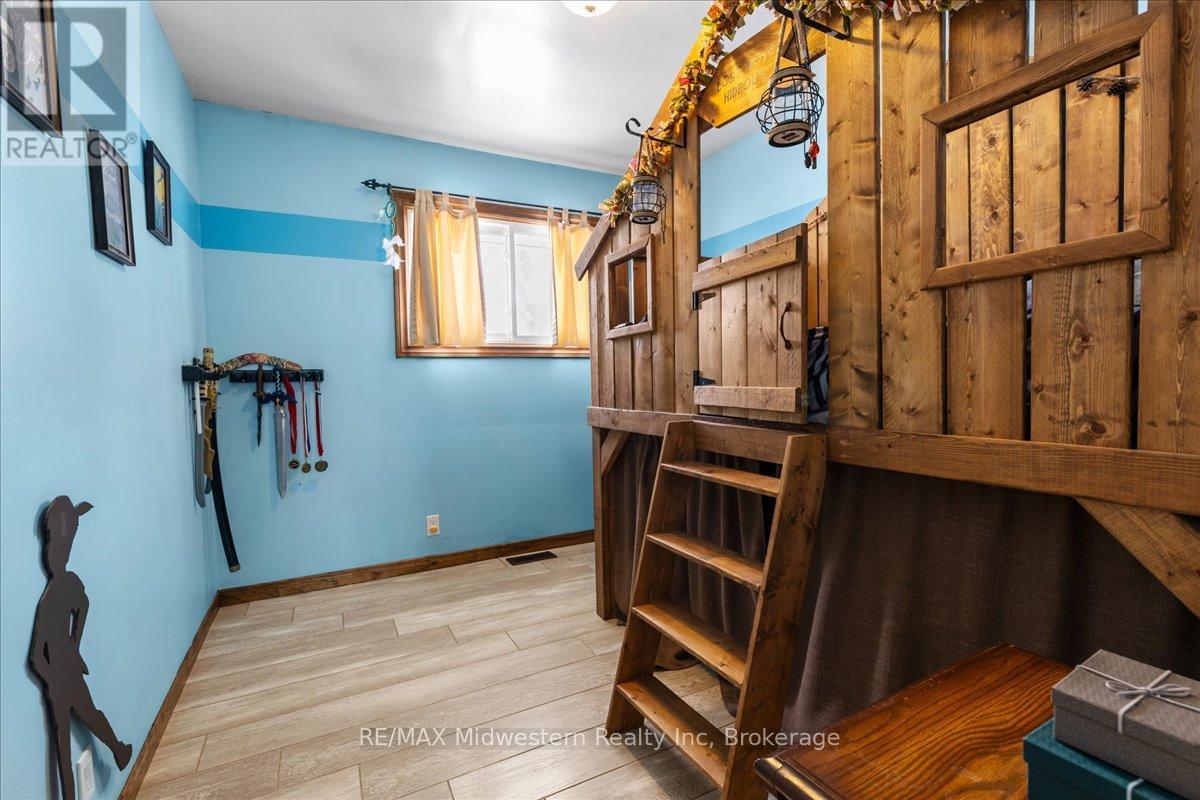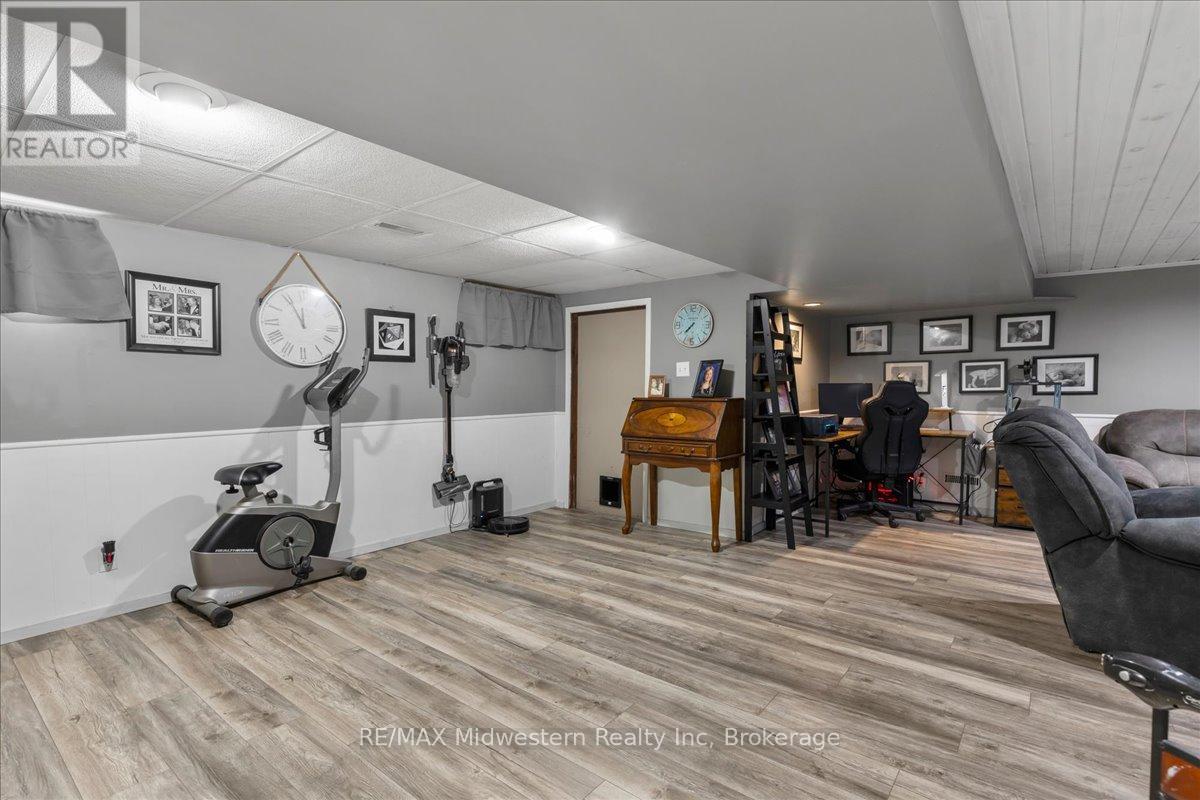135 Queen Street, North Perth (31 – Elma Twp), Ontario N0G 1B0 (27720600)
135 Queen Street North Perth, Ontario N0G 1B0
4 Bedroom 1 Bathroom 1099.9909 - 1499.9875 sqft
Bungalow Above Ground Pool Central Air Conditioning Forced Air
$629,900
This beautifully updated 4-bedroom bungalow is the perfect family home or a stylish retirement retreat. Featuring a gorgeous eat-in kitchen with modern finishes, plenty of cabinet space, and lots of natural light, its ideal for family meals or entertaining. The spacious living areas are filled with sunlight, creating a warm and welcoming atmosphere. Outside, you'll find a large backyard with an above-ground pool, perfect for summer relaxation or gatherings. With its move-in ready condition, this home offers comfort and style whether you're raising a family or enjoying your retirement in peace. (id:48850)
Property Details
| MLS® Number | X11884959 |
| Property Type | Single Family |
| Community Name | 31 - Elma Twp |
| EquipmentType | Water Heater |
| ParkingSpaceTotal | 5 |
| PoolType | Above Ground Pool |
| RentalEquipmentType | Water Heater |
Building
| BathroomTotal | 1 |
| BedroomsAboveGround | 3 |
| BedroomsBelowGround | 1 |
| BedroomsTotal | 4 |
| Appliances | Water Softener, Water Treatment |
| ArchitecturalStyle | Bungalow |
| BasementDevelopment | Partially Finished |
| BasementType | N/a (partially Finished) |
| ConstructionStyleAttachment | Detached |
| CoolingType | Central Air Conditioning |
| ExteriorFinish | Brick, Aluminum Siding |
| FoundationType | Poured Concrete |
| HeatingFuel | Natural Gas |
| HeatingType | Forced Air |
| StoriesTotal | 1 |
| SizeInterior | 1099.9909 - 1499.9875 Sqft |
| Type | House |
Parking
| Attached Garage |
Land
| Acreage | No |
| Sewer | Sanitary Sewer |
| SizeDepth | 132 Ft |
| SizeFrontage | 66 Ft |
| SizeIrregular | 66 X 132 Ft |
| SizeTotalText | 66 X 132 Ft |
| ZoningDescription | R2 |
Rooms
| Level | Type | Length | Width | Dimensions |
|---|---|---|---|---|
| Basement | Bedroom 4 | 4.41 m | 3.71 m | 4.41 m x 3.71 m |
| Basement | Utility Room | 4.75 m | 3.65 m | 4.75 m x 3.65 m |
| Basement | Recreational, Games Room | 6.76 m | 7.46 m | 6.76 m x 7.46 m |
| Main Level | Kitchen | 5.54 m | 3.21 m | 5.54 m x 3.21 m |
| Main Level | Family Room | 5.82 m | 4.25 m | 5.82 m x 4.25 m |
| Main Level | Dining Room | 2.79 m | 2.81 m | 2.79 m x 2.81 m |
| Main Level | Bedroom | 3.6 m | 3.21 m | 3.6 m x 3.21 m |
| Main Level | Bedroom 2 | 2.97 m | 3.43 m | 2.97 m x 3.43 m |
| Main Level | Bedroom 3 | 2.63 m | 3.19 m | 2.63 m x 3.19 m |
| Main Level | Bathroom | 2.26 m | 3.21 m | 2.26 m x 3.21 m |
https://www.realtor.ca/real-estate/27720600/135-queen-street-north-perth-31-elma-twp-31-elma-twp
Interested?
Contact us for more information
































