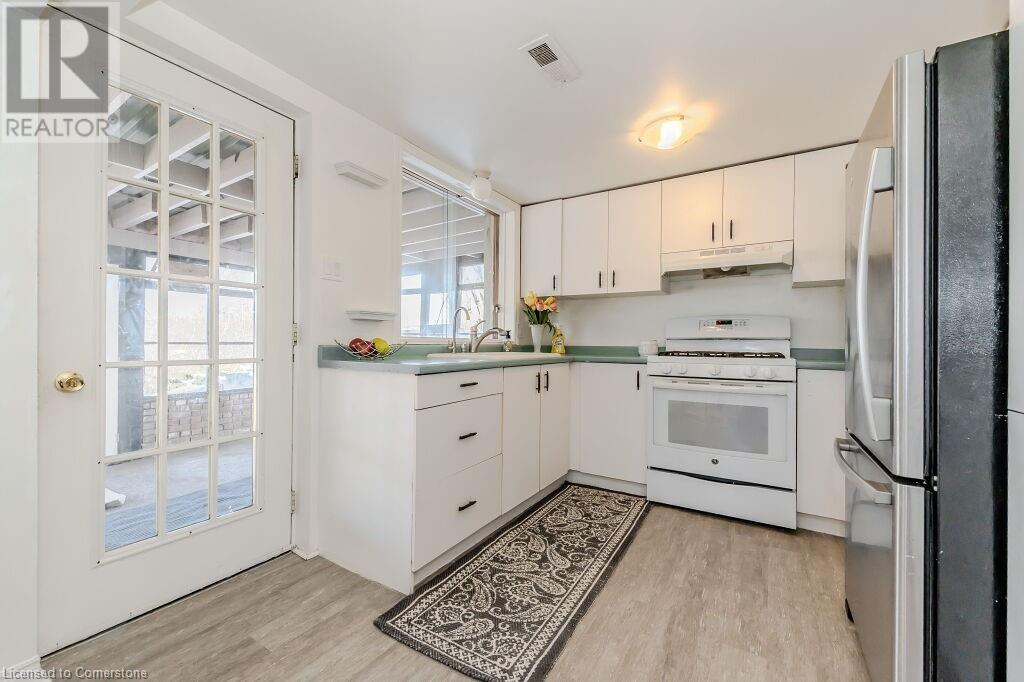14 Mcbean Court, Cambridge, Ontario N1R 6C4 (27788843)
14 Mcbean Court Cambridge, Ontario N1R 6C4
$599,875
Bright and airy house with two self contained units perfect for an income opportunity or multigenerational family. Upstairs unit has a bright and sunny 3 bedroom layout with a 4 piece bathroom. The downstairs above ground walkout unit has 1 luxurous king sized bedroom with a large walk in closest, a 4 piece bathroom completed with a relaxing jaccuzi bathtub, a charming gas fire place, and large kitchen including a pantry. The downstairs unit also includes access to the covered screen porch. The property includes a large pie shaped lot. There is abundant natural light and is the perfect property seeking comfort, functionality and income opportunity. The upstairs windows were updated in 2018. Includes 2 fridges, 2 stoves, and a washer and dryer. (id:48850)
Property Details
| MLS® Number | 40689343 |
| Property Type | Single Family |
| AmenitiesNearBy | Park, Public Transit, Shopping |
| CommunityFeatures | Quiet Area, School Bus |
| EquipmentType | Water Heater |
| Features | Cul-de-sac, Paved Driveway, In-law Suite |
| ParkingSpaceTotal | 3 |
| RentalEquipmentType | Water Heater |
Building
| BathroomTotal | 2 |
| BedroomsAboveGround | 3 |
| BedroomsBelowGround | 1 |
| BedroomsTotal | 4 |
| Appliances | Dishwasher, Dryer, Refrigerator, Stove, Washer, Gas Stove(s), Hood Fan |
| ArchitecturalStyle | Bungalow |
| BasementDevelopment | Finished |
| BasementType | Full (finished) |
| ConstructionStyleAttachment | Detached |
| CoolingType | None |
| ExteriorFinish | Aluminum Siding, Brick |
| FireProtection | Smoke Detectors |
| FireplacePresent | Yes |
| FireplaceTotal | 1 |
| FoundationType | Poured Concrete |
| HeatingFuel | Natural Gas |
| HeatingType | Hot Water Radiator Heat |
| StoriesTotal | 1 |
| SizeInterior | 1486 Sqft |
| Type | House |
Land
| Acreage | No |
| LandAmenities | Park, Public Transit, Shopping |
| Sewer | Municipal Sewage System |
| SizeDepth | 121 Ft |
| SizeFrontage | 33 Ft |
| SizeTotalText | Under 1/2 Acre |
| ZoningDescription | R5 |
Rooms
| Level | Type | Length | Width | Dimensions |
|---|---|---|---|---|
| Lower Level | Bonus Room | 8'2'' x 8'10'' | ||
| Lower Level | Eat In Kitchen | 11'1'' x 9'2'' | ||
| Lower Level | Living Room/dining Room | 27'10'' x 11'9'' | ||
| Lower Level | 4pc Bathroom | 8'10'' x 5'10'' | ||
| Lower Level | Primary Bedroom | 12'10'' x 11'10'' | ||
| Main Level | 4pc Bathroom | 7'9'' x 5'2'' | ||
| Main Level | Living Room | 17'6'' x 15'1'' | ||
| Main Level | Kitchen | 17'1'' x 10'2'' | ||
| Main Level | Bedroom | 11'1'' x 9'10'' | ||
| Main Level | Primary Bedroom | 12'8'' x 11'8'' | ||
| Main Level | Bedroom | 12'8'' x 9'1'' |
Utilities
| Cable | Available |
| Electricity | Available |
| Natural Gas | Available |
https://www.realtor.ca/real-estate/27788843/14-mcbean-court-cambridge
Interested?
Contact us for more information

































