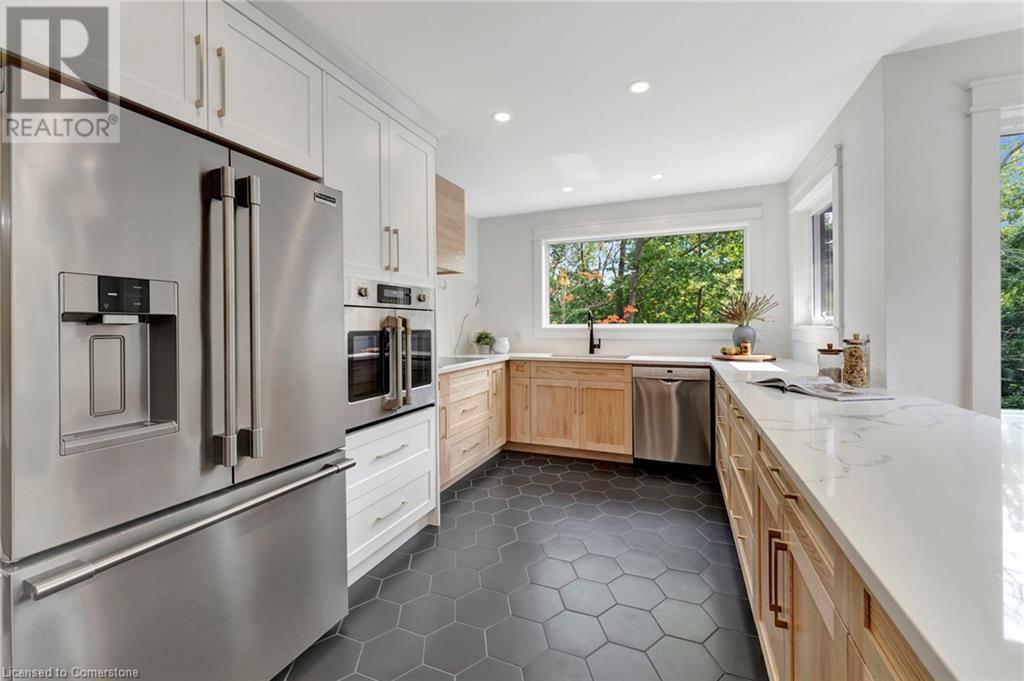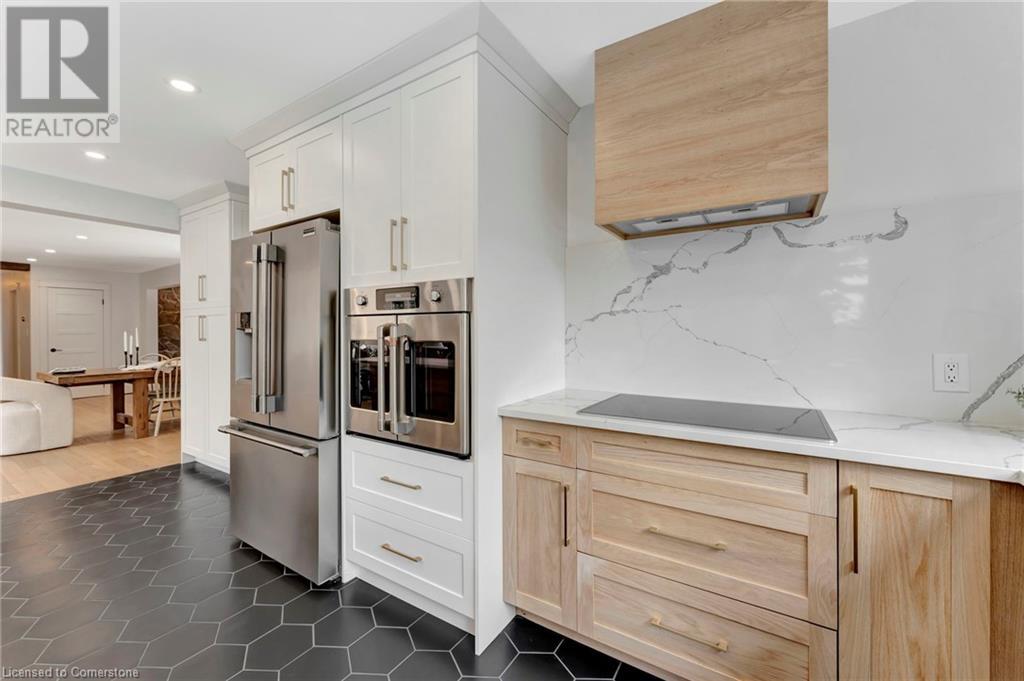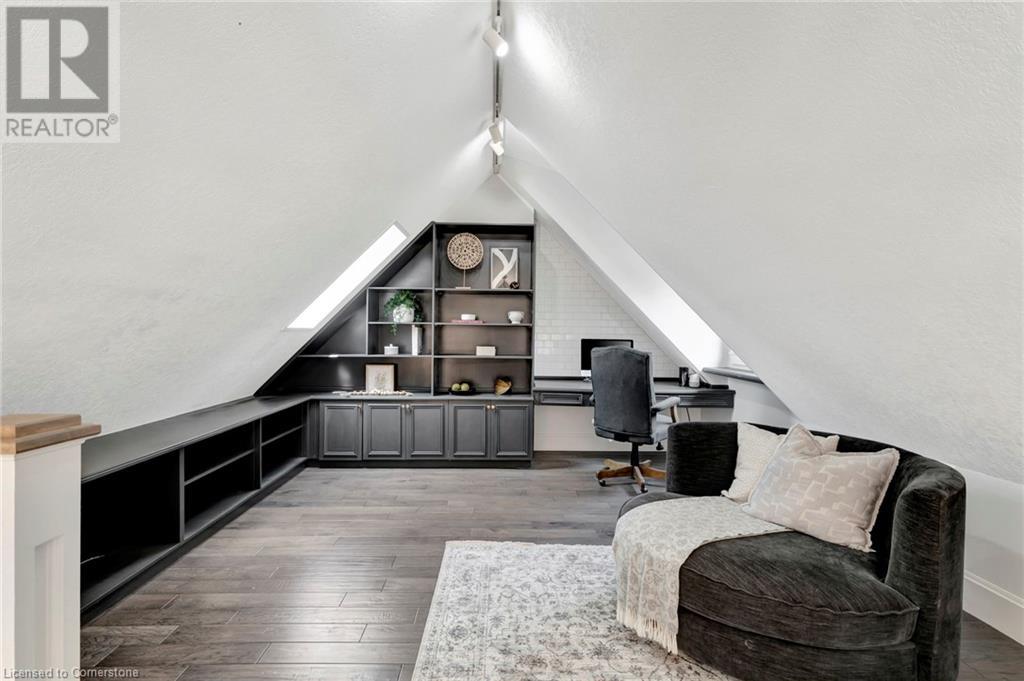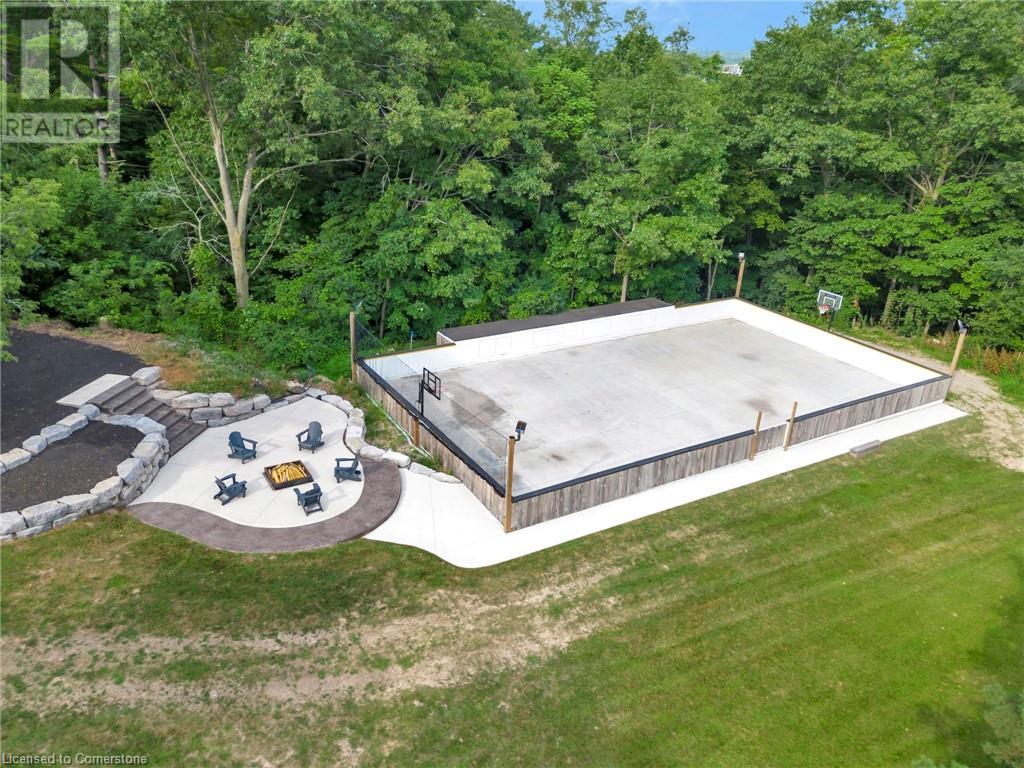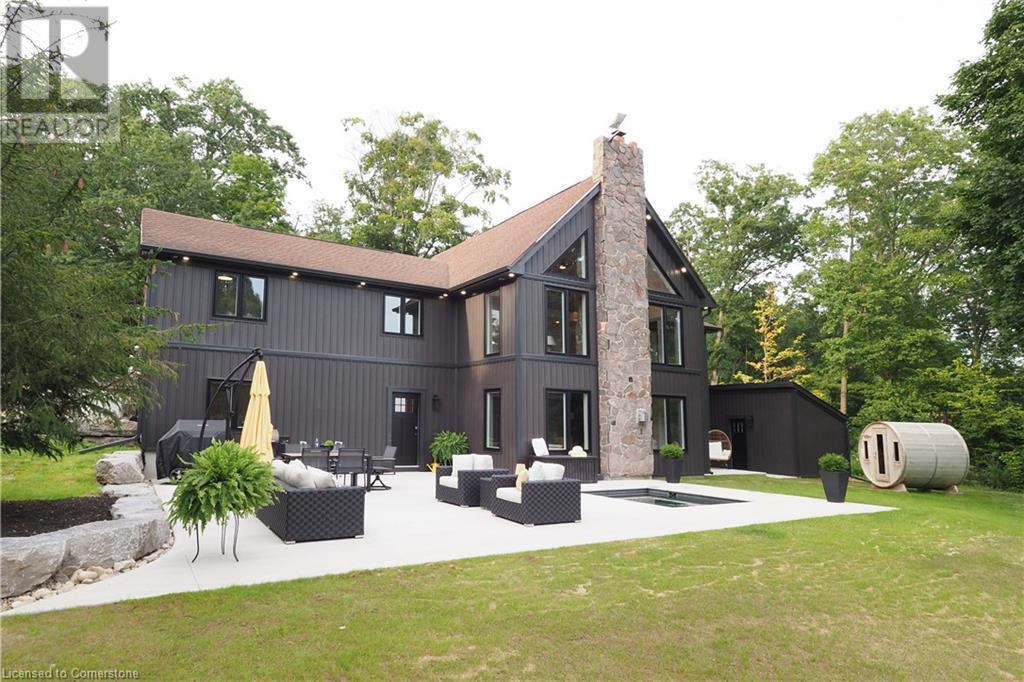14 Welsh Drive, Ayr, Ontario N0B 1E0 (27778334)
14 Welsh Drive Ayr, Ontario N0B 1E0
$1,849,900
A special Lifestyle awaits at 14 Welsh Dr, Ayr -A four season playground for the entire family... This attractive bungaloft w/walkout sits on 2.15 acres in a cul de sac setting...in a beautiful neighbourhood. This fully renovated home is designed for luxury and comfort. The MF showcases a great room with vaulted ceilings, a 16' stone FP & engineered hardwood floors. The new kitchen (July 2024) has light oak, white & quartz elements to wow the most discriminating Buyers. The dining room is spacious and open to all the gathering areas. The loft boasts built ins & work station & the MF laundry/mudroom has a convenient separate entrance. There are four bedrooms, four beautifully designed baths, and an array of upscale amenities that redefine modern living. The expansive MF layout enhances the feeling of space and light, ideal for both everyday living and entertaining. The primary bedroom is located on the walkout level with walk in closet, gorgeous ensuite & a walkout to a private patio. The privacy, the view, the serenity of the setting will definitely draw you in. This level also has a open familyroom w/gas FP, & a beautifully crafted custom bar, equipped with farmhouse sink, dishwasher & bar fridges- perfect for entertaining & enjoying a drink in style. Walk out to the spacious patio with custom inground concrete spa by London Recreational Contracting. A full concrete sports court (45x95) w/lighting and equipment storage, kids tree fort with hydro & heat and a custom firepit with lots of seating - a perfect way to relax with family and friends under the stars. This home is located close to major highways making commuting easy. Families can enjoy walking trails that lead into the charming village of Ayr, combining the best of small-town and country living. Experience the lifestyle possibilities at this home, in this serene setting. The views will never get old.... We can't wait to show you through your forever home.. (id:48850)
Open House
This property has open houses!
2:00 pm
Ends at:4:00 pm
Bungaloft on w/out lot on over 2 acres. Totally renovated 4brs 4baths. Great room and family room offer amazing views of the property complete with custom spa and 25x95 sports pad. Four season playgro
Property Details
| MLS® Number | 40688192 |
| Property Type | Single Family |
| CommunityFeatures | Quiet Area, School Bus |
| Features | Cul-de-sac, Backs On Greenbelt, Conservation/green Belt, Wet Bar, Skylight, Country Residential |
| ParkingSpaceTotal | 12 |
| Structure | Playground, Shed |
Building
| BathroomTotal | 4 |
| BedroomsAboveGround | 3 |
| BedroomsBelowGround | 1 |
| BedroomsTotal | 4 |
| Appliances | Dishwasher, Oven - Built-in, Refrigerator, Stove, Water Softener, Wet Bar, Hood Fan, Hot Tub |
| ArchitecturalStyle | Bungalow |
| BasementDevelopment | Finished |
| BasementType | Full (finished) |
| ConstructedDate | 1989 |
| ConstructionStyleAttachment | Detached |
| CoolingType | Central Air Conditioning |
| ExteriorFinish | Stone, Vinyl Siding |
| FireplaceFuel | Wood |
| FireplacePresent | Yes |
| FireplaceTotal | 2 |
| FireplaceType | Other - See Remarks |
| Fixture | Ceiling Fans |
| HalfBathTotal | 1 |
| HeatingFuel | Natural Gas |
| HeatingType | Forced Air |
| StoriesTotal | 1 |
| SizeInterior | 3682 Sqft |
| Type | House |
| UtilityWater | Drilled Well |
Land
| Acreage | Yes |
| Sewer | Septic System |
| SizeFrontage | 121 Ft |
| SizeTotalText | 2 - 4.99 Acres |
| ZoningDescription | Z2 |
Rooms
| Level | Type | Length | Width | Dimensions |
|---|---|---|---|---|
| Second Level | Loft | 21'3'' x 11'6'' | ||
| Lower Level | 3pc Bathroom | Measurements not available | ||
| Lower Level | Games Room | 23'10'' x 14'11'' | ||
| Lower Level | Family Room | 19'11'' x 18'4'' | ||
| Lower Level | Full Bathroom | Measurements not available | ||
| Lower Level | Primary Bedroom | 23'1'' x 18'4'' | ||
| Main Level | 4pc Bathroom | Measurements not available | ||
| Main Level | Bedroom | 13'10'' x 9'8'' | ||
| Main Level | Bedroom | 11'4'' x 10'7'' | ||
| Main Level | Bedroom | 11'7'' x 11'4'' | ||
| Main Level | Laundry Room | 16'5'' x 6'7'' | ||
| Main Level | 2pc Bathroom | Measurements not available | ||
| Main Level | Eat In Kitchen | 18'5'' x 16'11'' | ||
| Main Level | Great Room | 19'11'' x 14'11'' | ||
| Main Level | Dining Room | 12'9'' x 10'5'' |
https://www.realtor.ca/real-estate/27778334/14-welsh-drive-ayr
Interested?
Contact us for more information









