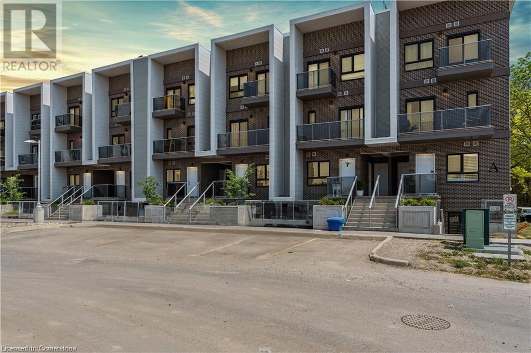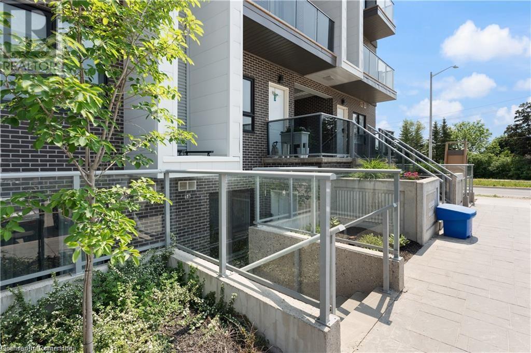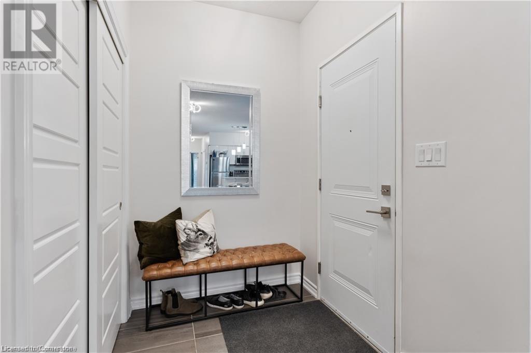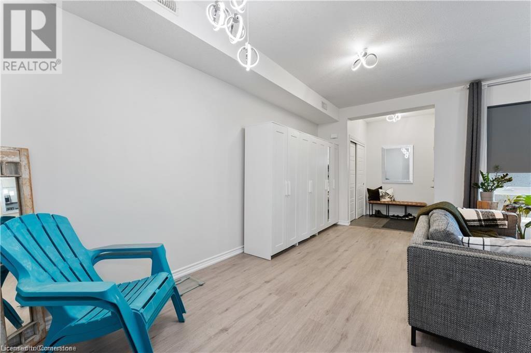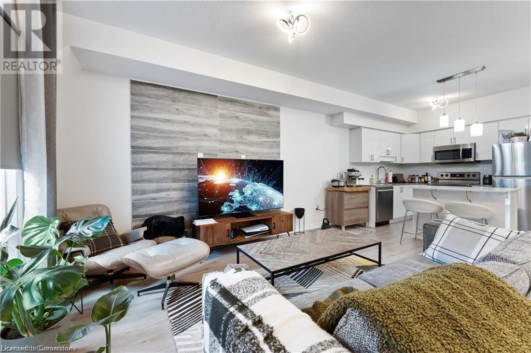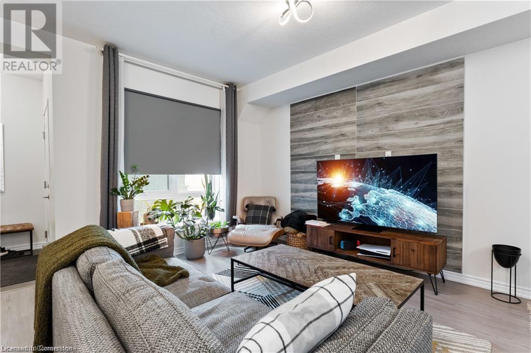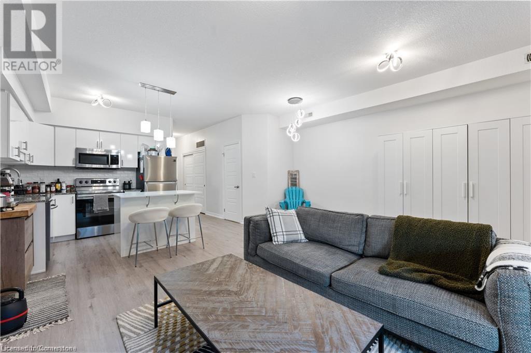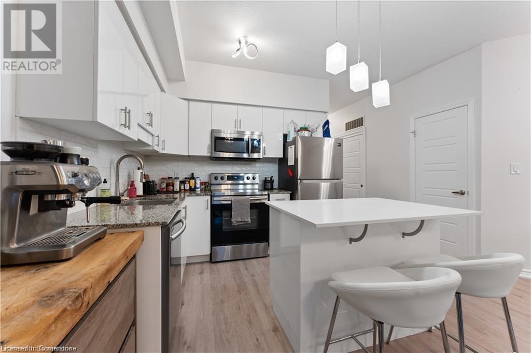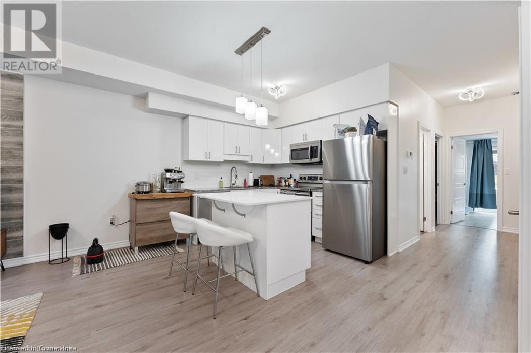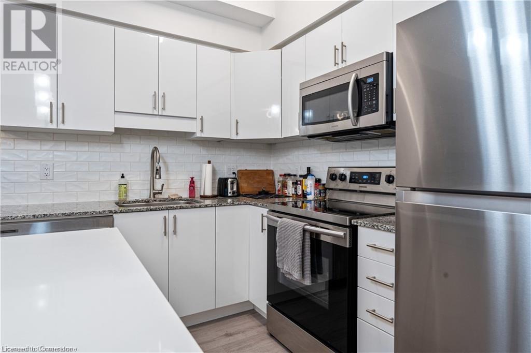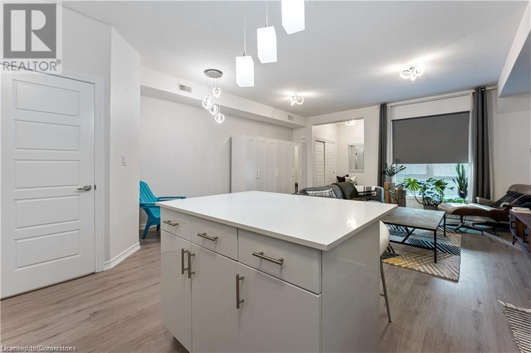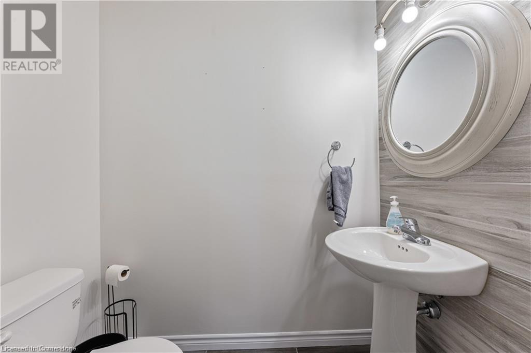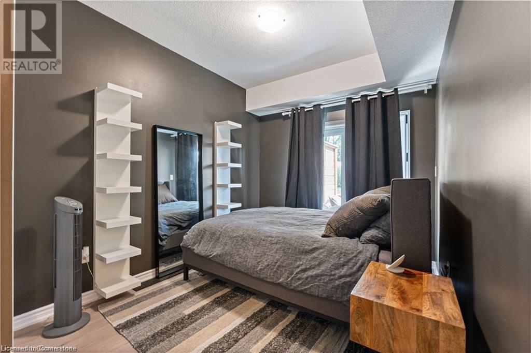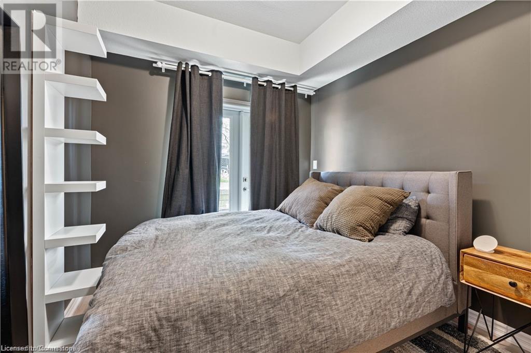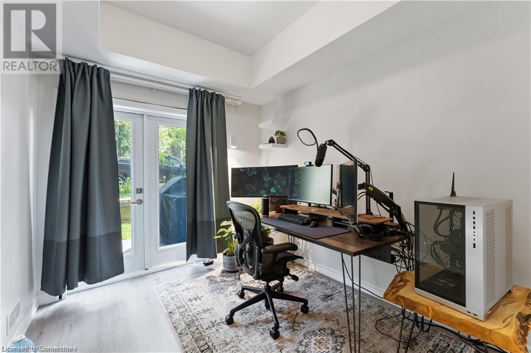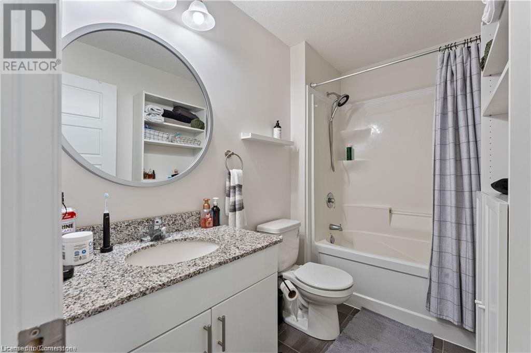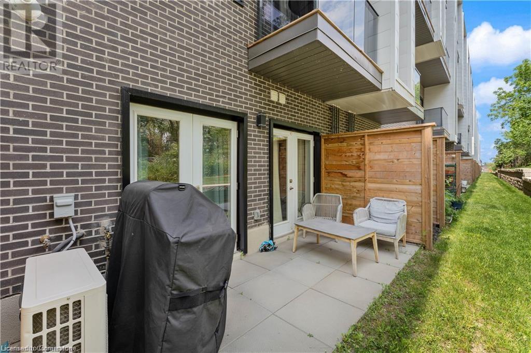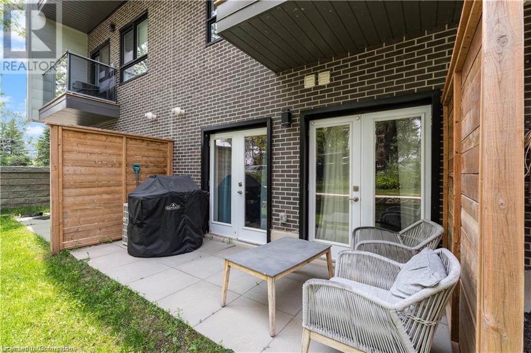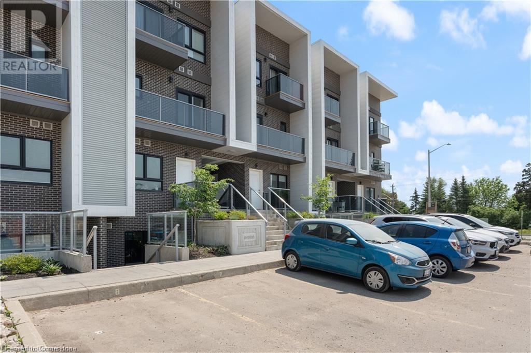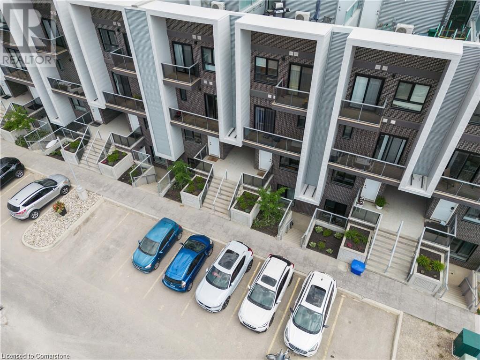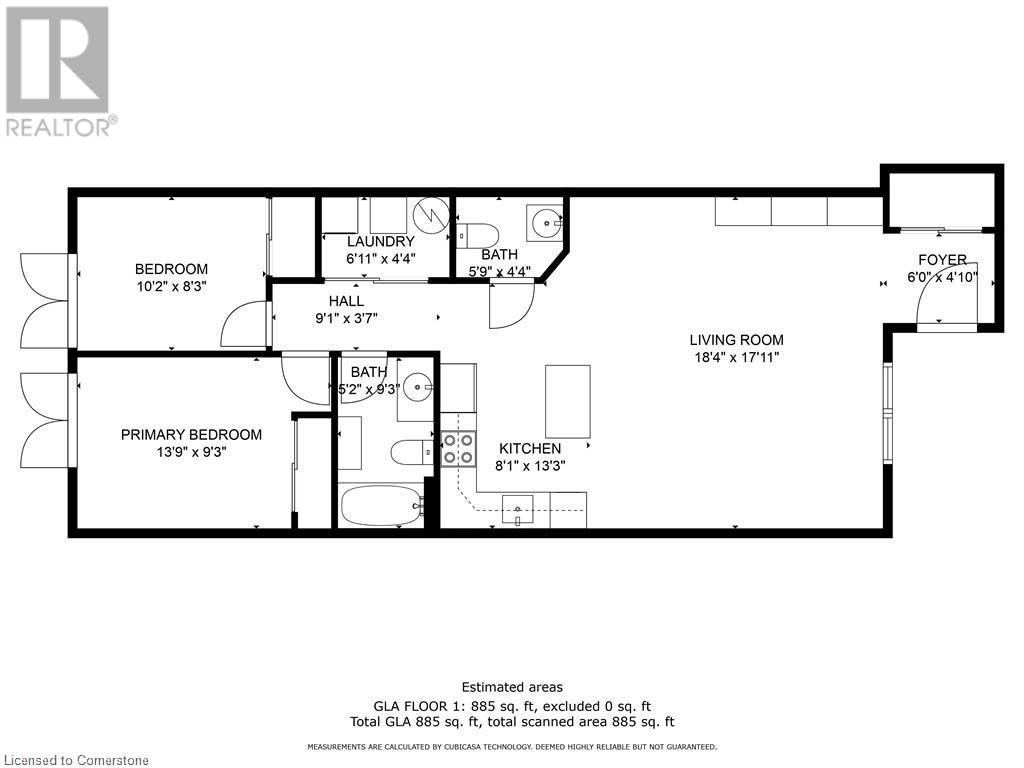1430 Highland Road W Unit# 5a, Kitchener, Ontario N2N 0C3 (27776902)
1430 Highland Road W Unit# 5a Kitchener, Ontario N2N 0C3
$2,300 MonthlyProperty Management
Welcome to this warm and inviting 2 bedroom 2 bathroom space looking for its next tenant to call home! This open concept condo offers a modern white kitchen complete with a large island, quartz countertops and stainless steel appliances! The high ceilings and large front window offer an abundance of natural light. This home is perfect for entertaining or quiet evenings in. This unit offers a private patio space that is perfect to sit outside on a hot summer day or enjoying a morning coffee. Conveniently located near shopping, a movie theatre, coffee shops and so much more, this place won't last! 1 underground parking space is also included with this lease! Don't wait, book a showing today! (id:48850)
Property Details
| MLS® Number | 40688638 |
| Property Type | Single Family |
| AmenitiesNearBy | Hospital, Place Of Worship, Public Transit, Schools, Shopping |
| Features | Balcony, No Pet Home |
| ParkingSpaceTotal | 1 |
Building
| BathroomTotal | 2 |
| BedroomsAboveGround | 2 |
| BedroomsTotal | 2 |
| Appliances | Dishwasher, Dryer, Refrigerator, Stove, Washer, Microwave Built-in, Window Coverings |
| BasementType | None |
| ConstructionMaterial | Concrete Block, Concrete Walls |
| ConstructionStyleAttachment | Attached |
| CoolingType | Central Air Conditioning |
| ExteriorFinish | Aluminum Siding, Brick, Concrete |
| HalfBathTotal | 1 |
| HeatingFuel | Natural Gas |
| HeatingType | Forced Air |
| StoriesTotal | 1 |
| SizeInterior | 929 Sqft |
| Type | Apartment |
| UtilityWater | Municipal Water |
Parking
| Underground | |
| Covered |
Land
| Acreage | No |
| LandAmenities | Hospital, Place Of Worship, Public Transit, Schools, Shopping |
| Sewer | Municipal Sewage System |
| SizeTotalText | Unknown |
| ZoningDescription | R9 |
Rooms
| Level | Type | Length | Width | Dimensions |
|---|---|---|---|---|
| Main Level | Bedroom | 10'2'' x 8'3'' | ||
| Main Level | Primary Bedroom | 13'9'' x 9'3'' | ||
| Main Level | Laundry Room | 6'11'' x 4'4'' | ||
| Main Level | 4pc Bathroom | 9'3'' x 5'2'' | ||
| Main Level | 2pc Bathroom | 5'9'' x 4'4'' | ||
| Main Level | Kitchen | 13'3'' x 8'1'' | ||
| Main Level | Living Room | 18'4'' x 17'11'' |
https://www.realtor.ca/real-estate/27776902/1430-highland-road-w-unit-5a-kitchener
Interested?
Contact us for more information

