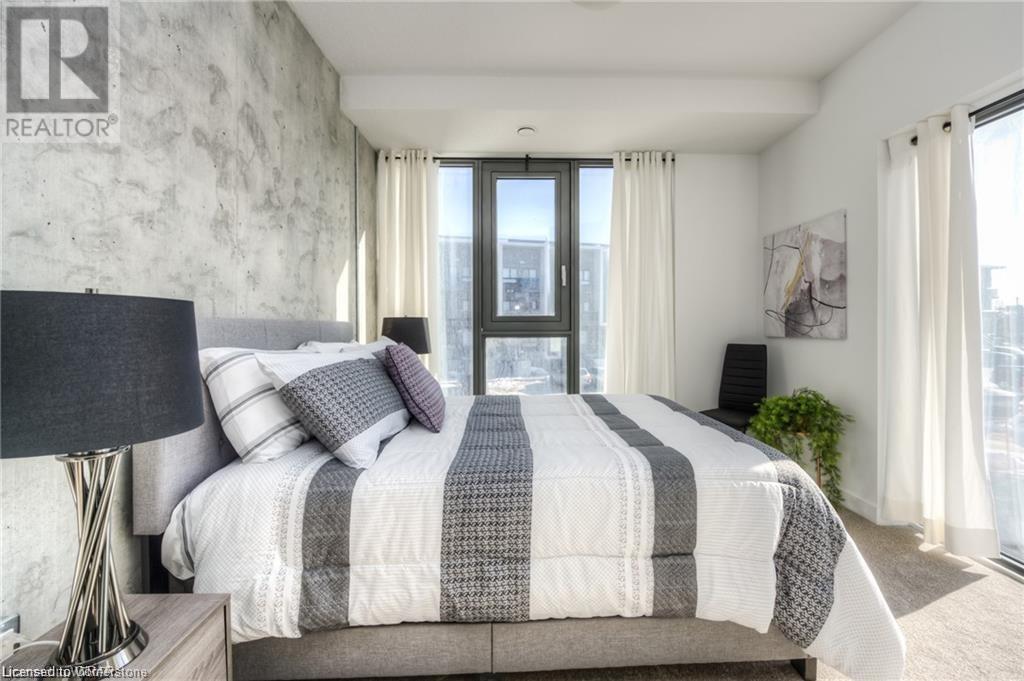1 Bedroom 1 Bathroom 629 sqft
Central Air Conditioning Forced Air
$1,950 MonthlyHeat
Open concept kitchen equipped with stainless steel appliances. Nestled in a vibrant community, this modern apartment complex redefines upscale living with its sleek design, top-notch amenities, and convenient location. Residents enjoy a host of property amenities that cater to their every need. Each suite has a balcony to offer outdoor living from the comfort of your home. For those seeking relaxation, our beautifully rooftop terrace and cabana offer the perfect oasis to unwind and socialize with friends and neighbors. Our spacious and thoughtfully designed apartments are equipped with the latest features and finishes. No detail has been overlooked, from gourmet kitchens with stainless steel appliances and quartz countertops to luxurious bathrooms and in-suite laundry, 9ft ceilings, The open-concept layouts, ample closet space, and large windows allow for plenty of natural light, creating a bright and inviting atmosphere. We Offer one bedroom, 1 + den, and 2 bedroom units. (id:48850)
Property Details
| MLS® Number | 40682449 |
| Property Type | Single Family |
| AmenitiesNearBy | Schools, Shopping |
| Features | Balcony |
| ParkingSpaceTotal | 1 |
Building
| BathroomTotal | 1 |
| BedroomsAboveGround | 1 |
| BedroomsTotal | 1 |
| Amenities | Exercise Centre, Party Room |
| Appliances | Dishwasher, Dryer, Refrigerator, Stove, Washer, Hood Fan |
| BasementType | None |
| ConstructedDate | 2023 |
| ConstructionStyleAttachment | Attached |
| CoolingType | Central Air Conditioning |
| ExteriorFinish | Brick Veneer, Concrete, Stucco, Steel |
| HeatingType | Forced Air |
| StoriesTotal | 1 |
| SizeInterior | 629 Sqft |
| Type | Apartment |
| UtilityWater | Municipal Water |
Parking
| Underground | |
| Visitor Parking | |
Land
| AccessType | Highway Access |
| Acreage | No |
| LandAmenities | Schools, Shopping |
| Sewer | Municipal Sewage System |
| SizeTotalText | Unknown |
| ZoningDescription | R7 |
Rooms
| Level | Type | Length | Width | Dimensions |
|---|
| Main Level | Other | | | 8'0'' x 8'0'' |
| Main Level | 4pc Bathroom | | | Measurements not available |
| Main Level | Bedroom | | | 10'8'' x 11'5'' |
| Main Level | Living Room | | | 10'8'' x 12'5'' |
| Main Level | Kitchen | | | 24'11'' x 12'9'' |
https://www.realtor.ca/real-estate/27698226/1438-highland-road-unit-404-kitchener







