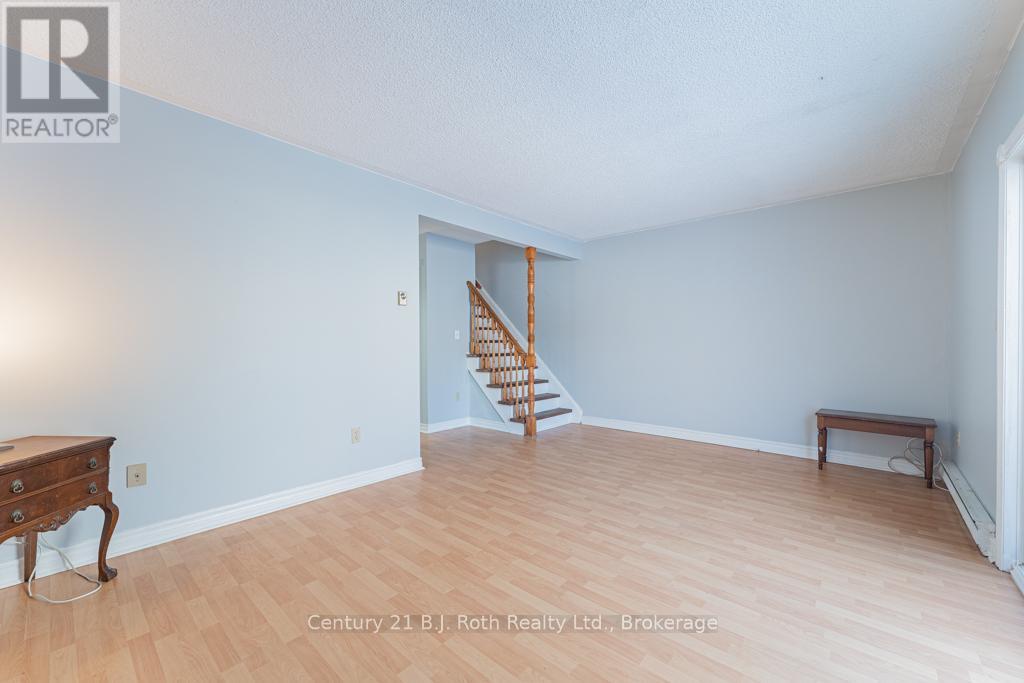146 Fernwood Drive, Gravenhurst (Muskoka (S)), Ontario P1P 1P4 (27744370)
146 Fernwood Drive Gravenhurst, Ontario P1P 1P4
$400,000
Welcome to this charming 2-bedroom, 1.5-bathroom freehold townhouse in the heart of Gravenhurst, offering a bright and inviting atmosphere with plenty of natural light throughout, courtesy of the newer windows.This homes main floor offers a spacious living room, 2pc bathroom/laundry room, the kitchen, and a separate dining area, providing a comfortable setting for both relaxation and entertaining. The second level features brand new carpet with two good sized bedrooms and a 4pc bathroom. This townhouse is ideal for those seeking a cozy home ready for your personal touches.The crawlspace is easily accessed from inside the home and offers plenty of room for storage. Just a short walk from the Gravenhurst Wharf, where you can enjoy scenic waterfront views, and within minutes of downtown, with its charming shops, restaurants, and seasonal events, including the farmers' market. The nearby dog park is perfect for pet owners. This townhouse offers an incredible opportunity to live in a vibrant community with all the conveniences you need nearby. (id:48850)
Property Details
| MLS® Number | X11895825 |
| Property Type | Single Family |
| Community Name | Muskoka (S) |
| AmenitiesNearBy | Place Of Worship, Park |
| CommunityFeatures | Community Centre |
| ParkingSpaceTotal | 2 |
| Structure | Shed |
Building
| BathroomTotal | 2 |
| BedroomsAboveGround | 2 |
| BedroomsTotal | 2 |
| Appliances | Water Heater, Dishwasher, Dryer, Refrigerator, Stove, Washer |
| BasementDevelopment | Unfinished |
| BasementType | Crawl Space (unfinished) |
| ConstructionStyleAttachment | Attached |
| ExteriorFinish | Vinyl Siding |
| FoundationType | Block |
| HalfBathTotal | 1 |
| HeatingFuel | Electric |
| HeatingType | Baseboard Heaters |
| StoriesTotal | 2 |
| SizeInterior | 1099.9909 - 1499.9875 Sqft |
| Type | Row / Townhouse |
| UtilityWater | Municipal Water |
Land
| Acreage | No |
| LandAmenities | Place Of Worship, Park |
| Sewer | Sanitary Sewer |
| SizeDepth | 125 Ft ,3 In |
| SizeFrontage | 18 Ft ,4 In |
| SizeIrregular | 18.4 X 125.3 Ft |
| SizeTotalText | 18.4 X 125.3 Ft|under 1/2 Acre |
| ZoningDescription | Rm-1 |
Rooms
| Level | Type | Length | Width | Dimensions |
|---|---|---|---|---|
| Second Level | Bedroom | 4.17 m | 2.86 m | 4.17 m x 2.86 m |
| Second Level | Bathroom | 3.05 m | 2.13 m | 3.05 m x 2.13 m |
| Second Level | Primary Bedroom | 3.52 m | 3.72 m | 3.52 m x 3.72 m |
| Main Level | Dining Room | 3.26 m | 2.75 m | 3.26 m x 2.75 m |
| Main Level | Kitchen | 2.45 m | 2.03 m | 2.45 m x 2.03 m |
| Main Level | Bathroom | 2.45 m | 1.57 m | 2.45 m x 1.57 m |
| Main Level | Living Room | 5.16 m | 3.54 m | 5.16 m x 3.54 m |
Utilities
| Cable | Installed |
| Sewer | Installed |
https://www.realtor.ca/real-estate/27744370/146-fernwood-drive-gravenhurst-muskoka-s-muskoka-s
Interested?
Contact us for more information
























