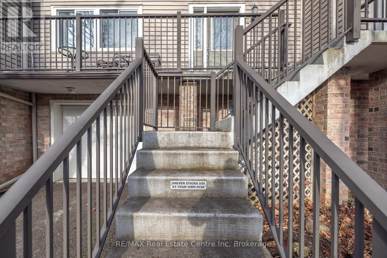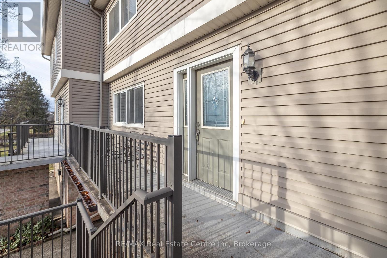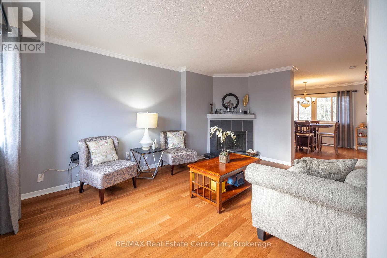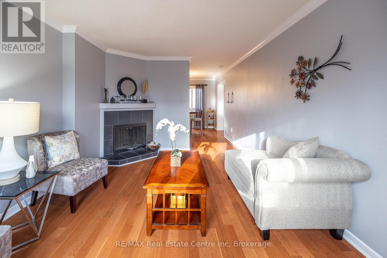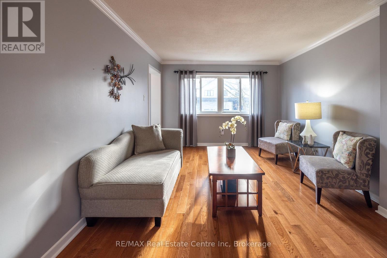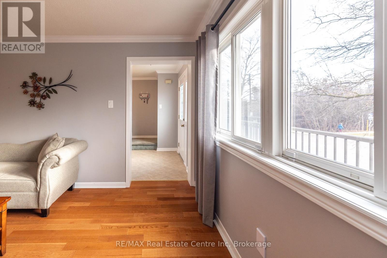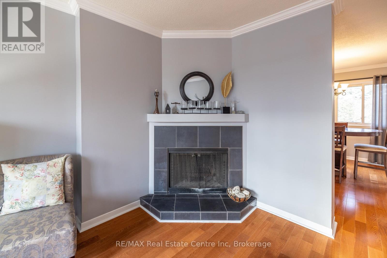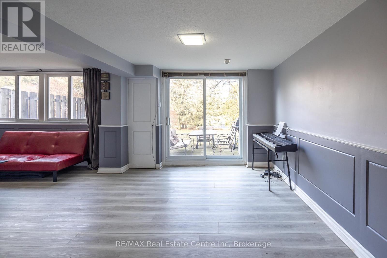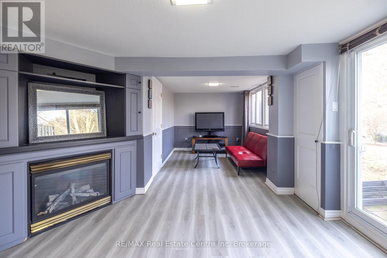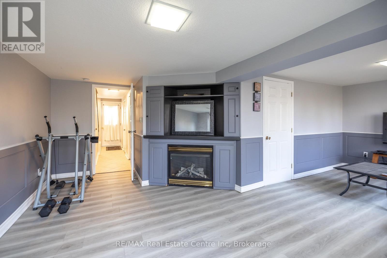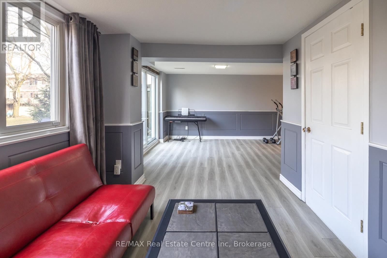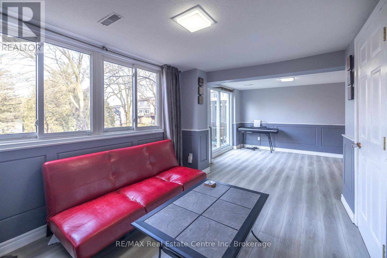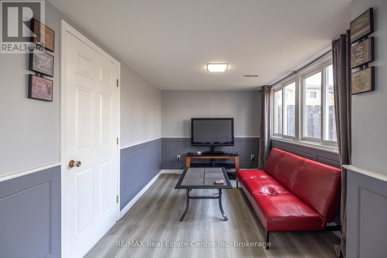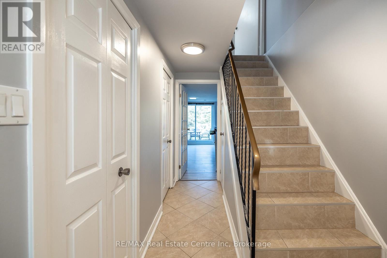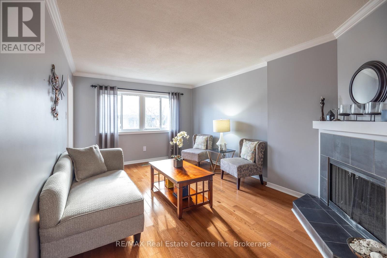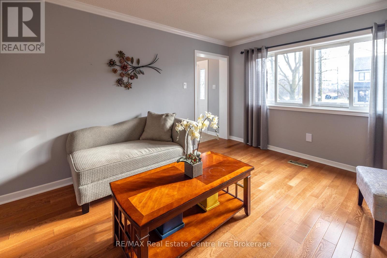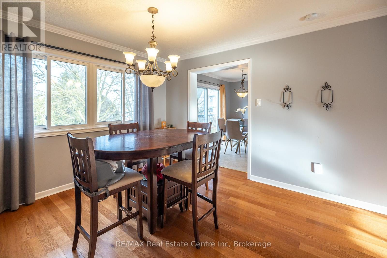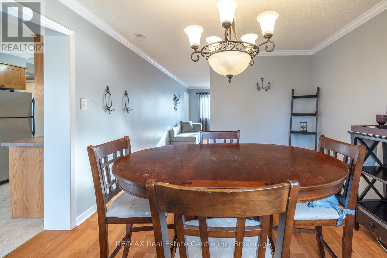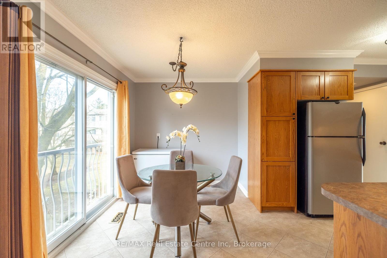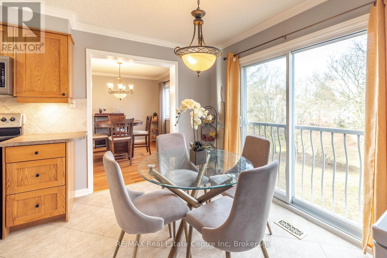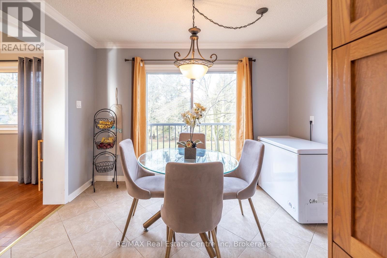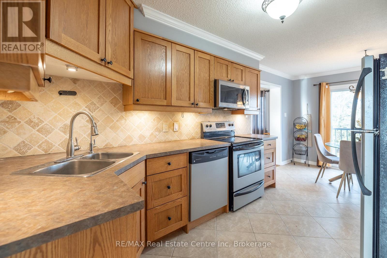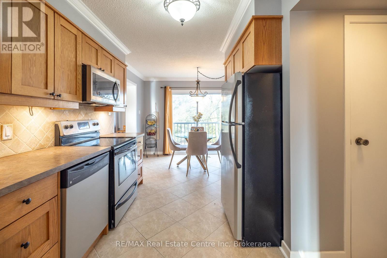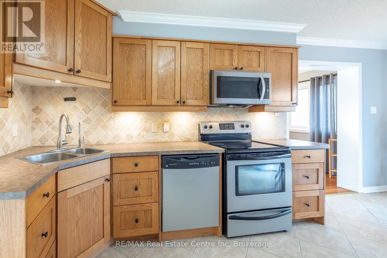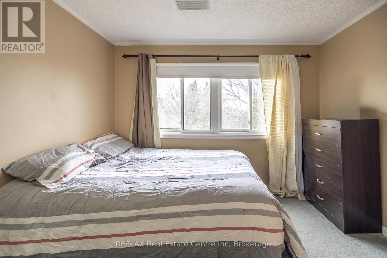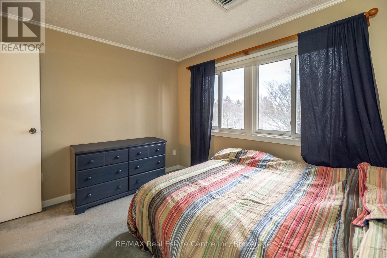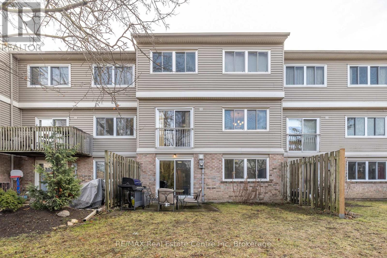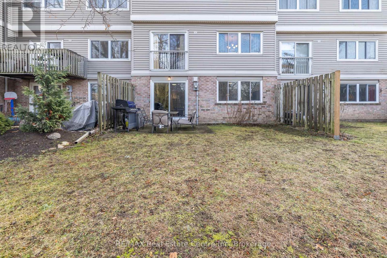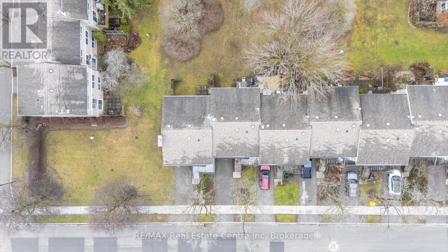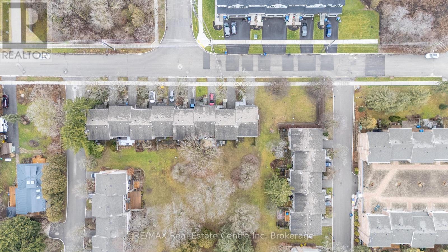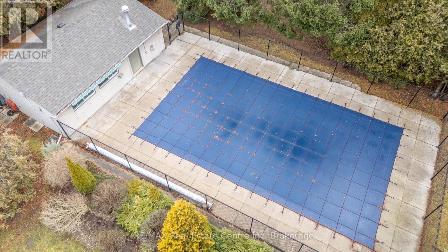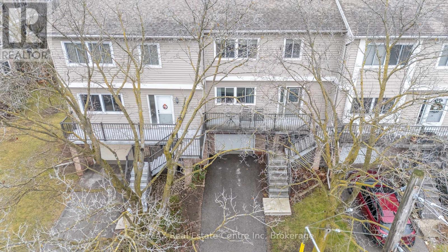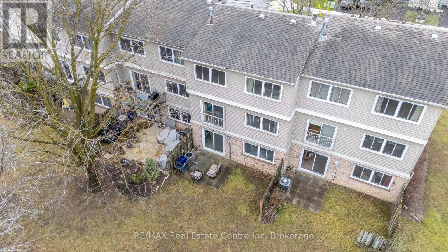15 – 295 Water Street, Guelph (Old University), Ontario N1G 2X5 (27768369)
15 - 295 Water Street Guelph, Ontario N1G 2X5
3 Bedroom 3 Bathroom 1399.9886 - 1598.9864 sqft
Fireplace Outdoor Pool Central Air Conditioning Forced Air
$725,000Maintenance, Common Area Maintenance, Insurance, Parking, Water
$670 Monthly
Maintenance, Common Area Maintenance, Insurance, Parking, Water
$670 MonthlyWelcome To The ""Village On The Green"", A Beautiful Condo Complex On A Quiet Dead End Street Conveniently Located Steps To Speed River, The Royal Recreation Trail And Minutes To Downtown Guelph! The Unit Has 3 Generous Bedrooms, 3 Bathrooms, Walk Out Basement With Separate Entrance Backing Onto Mature Trees, Perennial Gardens As Well As A Short Walk To The Complexes In-Ground Solar Heated Pool. Condo Fees Include Water, Lawn Maintenance And Snow Removal. (id:48850)
Property Details
| MLS® Number | X11908231 |
| Property Type | Single Family |
| Community Name | Old University |
| AmenitiesNearBy | Park, Place Of Worship, Schools |
| CommunityFeatures | Pet Restrictions |
| Features | Cul-de-sac, Wooded Area, Balcony |
| ParkingSpaceTotal | 3 |
| PoolType | Outdoor Pool |
Building
| BathroomTotal | 3 |
| BedroomsAboveGround | 3 |
| BedroomsTotal | 3 |
| Amenities | Visitor Parking |
| BasementDevelopment | Finished |
| BasementFeatures | Separate Entrance, Walk Out |
| BasementType | N/a (finished) |
| CoolingType | Central Air Conditioning |
| ExteriorFinish | Brick, Vinyl Siding |
| FireplacePresent | Yes |
| HalfBathTotal | 1 |
| HeatingFuel | Natural Gas |
| HeatingType | Forced Air |
| StoriesTotal | 2 |
| SizeInterior | 1399.9886 - 1598.9864 Sqft |
| Type | Row / Townhouse |
Parking
| Attached Garage |
Land
| Acreage | No |
| LandAmenities | Park, Place Of Worship, Schools |
| SurfaceWater | River/stream |
| ZoningDescription | Res |
Rooms
| Level | Type | Length | Width | Dimensions |
|---|---|---|---|---|
| Second Level | Bathroom | 7.6 m | 4.9 m | 7.6 m x 4.9 m |
| Second Level | Primary Bedroom | 11.1 m | 15.8 m | 11.1 m x 15.8 m |
| Second Level | Bedroom 2 | 11.2 m | 12.1 m | 11.2 m x 12.1 m |
| Second Level | Bedroom 3 | 11.1 m | 10 m | 11.1 m x 10 m |
| Lower Level | Recreational, Games Room | 22.2 m | 16.1 m | 22.2 m x 16.1 m |
| Lower Level | Laundry Room | 4.4 m | 4.4 m x Measurements not available | |
| Main Level | Eating Area | 11.1 m | 7.9 m | 11.1 m x 7.9 m |
| Main Level | Dining Room | 11.1 m | 13.4 m | 11.1 m x 13.4 m |
| Main Level | Kitchen | 11.1 m | 10.9 m | 11.1 m x 10.9 m |
| Main Level | Living Room | 11.2 m | 16.1 m | 11.2 m x 16.1 m |
https://www.realtor.ca/real-estate/27768369/15-295-water-street-guelph-old-university-old-university
Interested?
Contact us for more information


