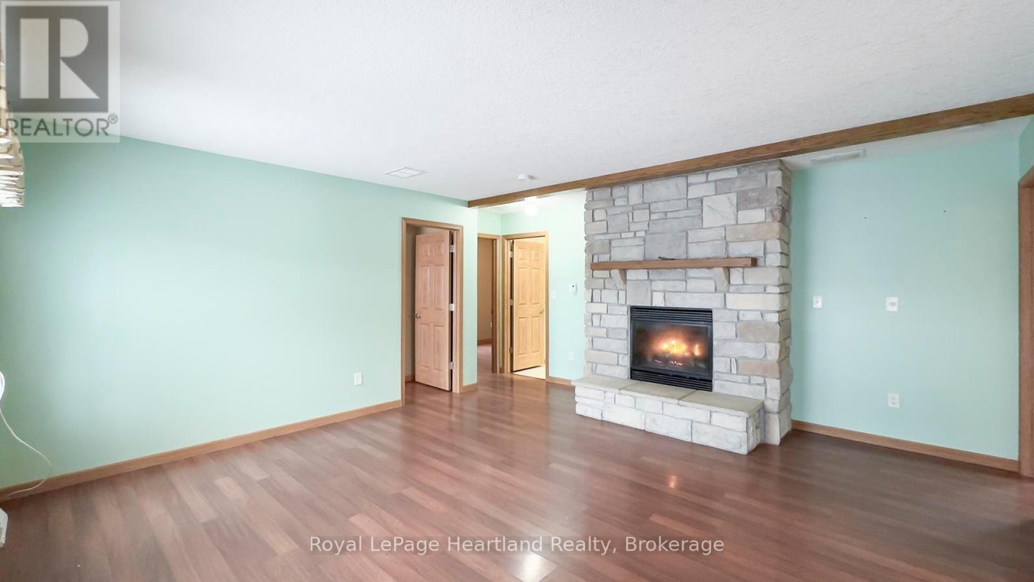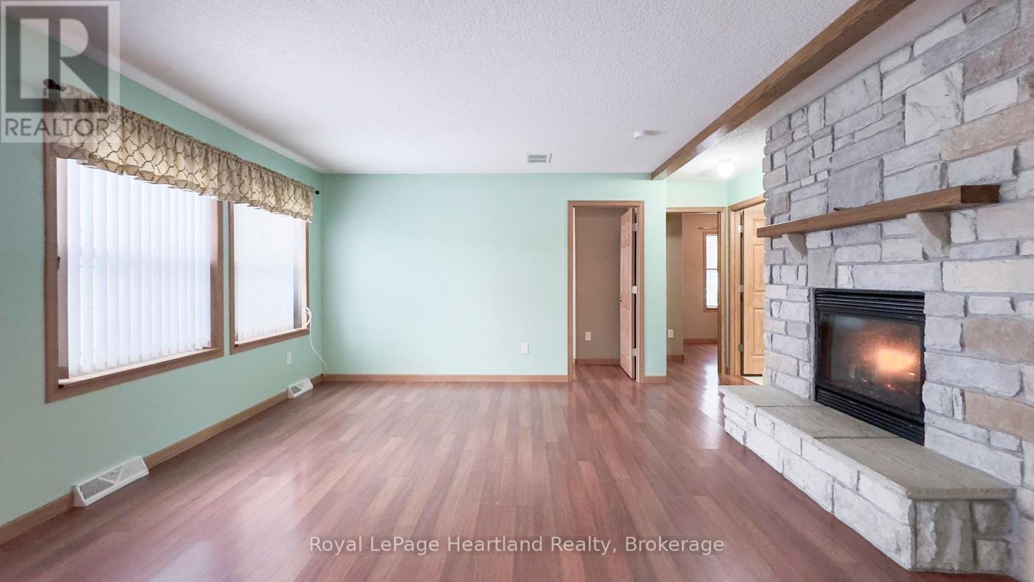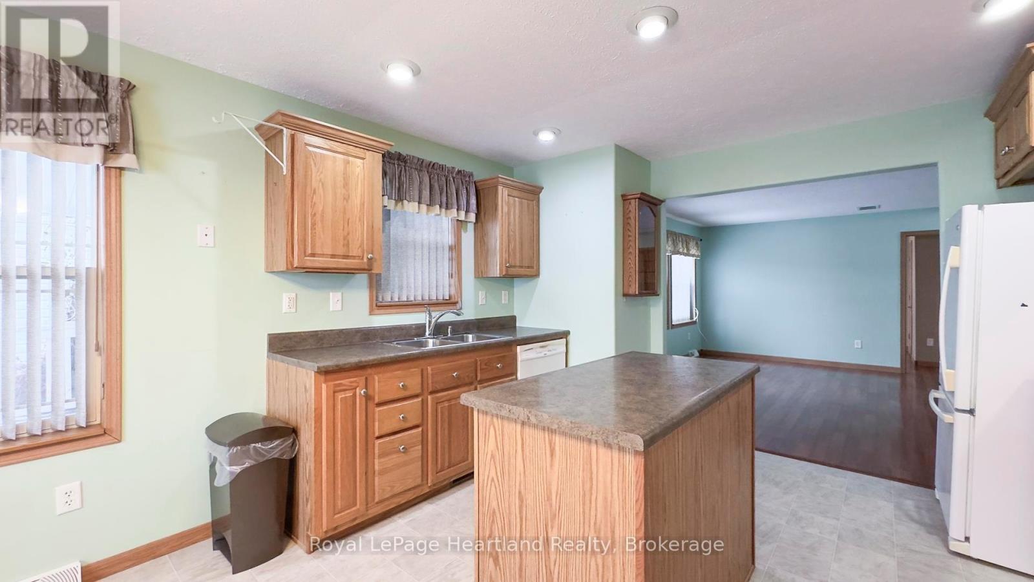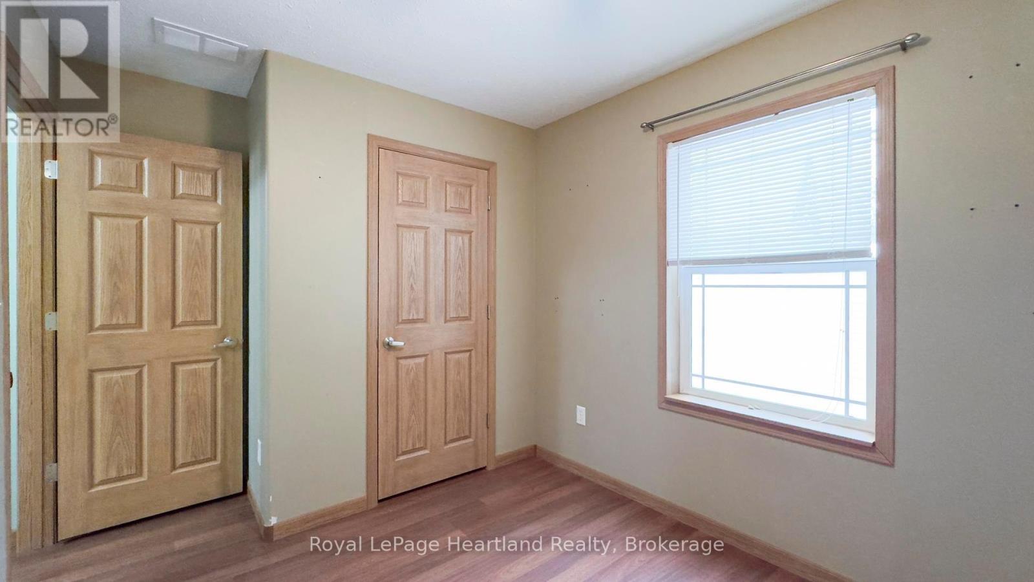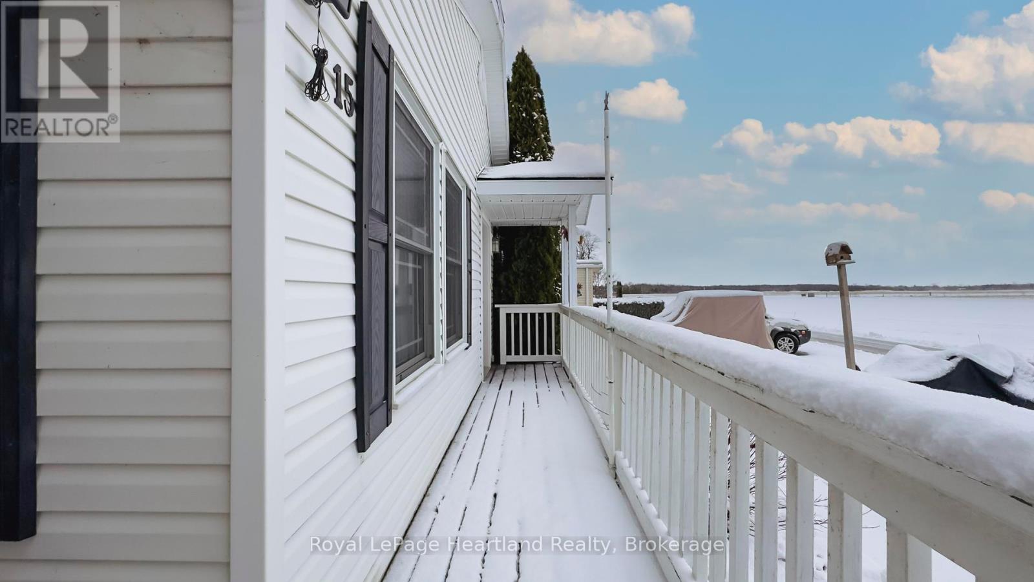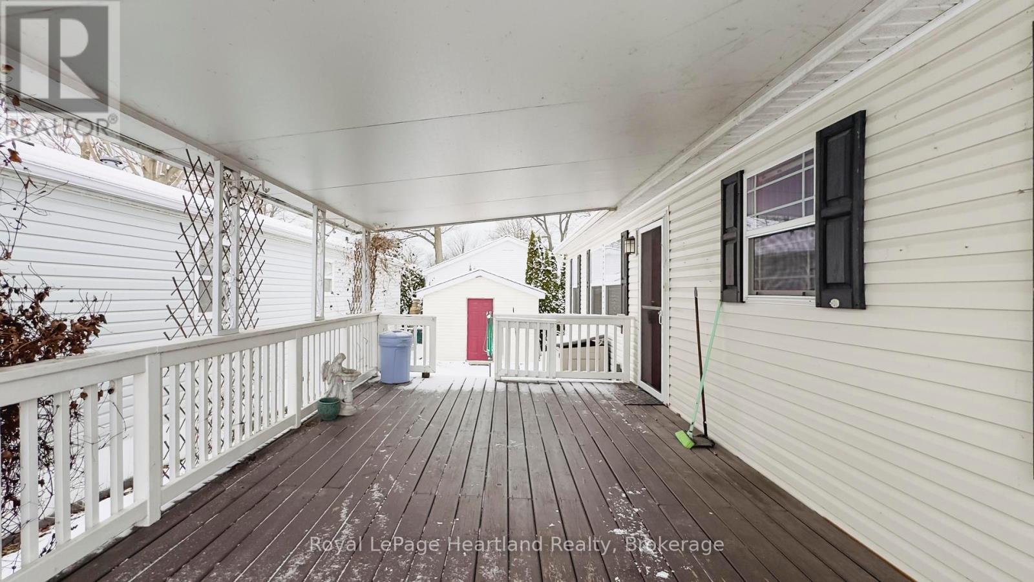15 Cheyenne Lane, Ashfield-Colborne-Wawanosh (Colborne Twp), Ontario N7A 3Y2 (27764604)
15 Cheyenne Lane Ashfield-Colborne-Wawanosh, Ontario N7A 3Y2
$349,000
This lovely 3 bedroom, 2 bathroom open concept home with lots of space for living and entertaining is now being offered for sale in the land lease lakefront adult 55+community, Meneset on the Lake. As you enter the home you are greeted by the grand fireplace in the spacious living room. The dining room, kitchen with lots of cabinet space and island is perfect for those who enjoy cooking and hosting dinner parties. The primary bedroom with walk-in closet features a 4 piece ensuite. A second bedroom is perfect for guests with the main 4 piece main bathroom around the corner. The third bedroom is a great space for an office, craft room or additional sitting room. Entering through the front entrance door of the home you will find the laundry with room to take off your footwear and hang your coat. The water softener and water heater are both owned. Sit underneath the covered porch while gazing at the open field across from this maintained home or enjoy the privacy of the backyard space with very little maintenance. Meneset on the Lake is a lifestyle community with an active clubhouse, drive down immaculate beach, paved streets, garden plots and outdoor storage. When living space, lifestyle, low maintenance and the beach check the criteria boxes; wait no longer as this 1206 sq ft. home will not last long on the market! (id:48850)
Property Details
| MLS® Number | X11906265 |
| Property Type | Single Family |
| Community Name | Colborne Twp |
| Features | Lighting |
| ParkingSpaceTotal | 2 |
| Structure | Deck |
Building
| BathroomTotal | 2 |
| BedroomsAboveGround | 3 |
| BedroomsTotal | 3 |
| Amenities | Fireplace(s) |
| Appliances | Dishwasher, Dryer, Range, Refrigerator, Stove, Washer |
| ArchitecturalStyle | Bungalow |
| CoolingType | Central Air Conditioning |
| ExteriorFinish | Vinyl Siding |
| FireplacePresent | Yes |
| FireplaceTotal | 1 |
| FoundationType | Block |
| HeatingFuel | Natural Gas |
| HeatingType | Forced Air |
| StoriesTotal | 1 |
| Type | Mobile Home |
Land
| Acreage | No |
Rooms
| Level | Type | Length | Width | Dimensions |
|---|---|---|---|---|
| Ground Level | Bathroom | 2.74 m | 11.68 m | 2.74 m x 11.68 m |
| Ground Level | Bathroom | 2.76 m | 2.76 m | 2.76 m x 2.76 m |
| Ground Level | Bedroom | 3.83 m | 2.58 m | 3.83 m x 2.58 m |
| Ground Level | Bedroom | 3.92 m | 3.06 m | 3.92 m x 3.06 m |
| Ground Level | Kitchen | 3.84 m | 5.09 m | 3.84 m x 5.09 m |
| Ground Level | Laundry Room | 2.2 m | 1.84 m | 2.2 m x 1.84 m |
| Ground Level | Living Room | 4.99 m | 5.25 m | 4.99 m x 5.25 m |
| Ground Level | Primary Bedroom | 3.83 m | 3.84 m | 3.83 m x 3.84 m |
Utilities
| Cable | Installed |
| Wireless | Available |
| Electricity Connected | Connected |
| Natural Gas Available | Available |
Interested?
Contact us for more information



