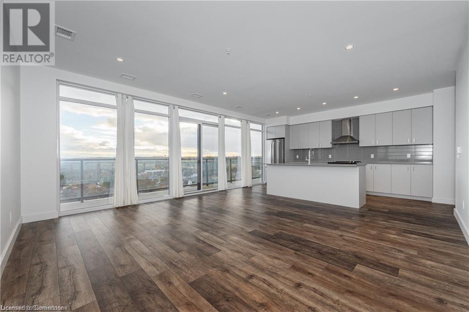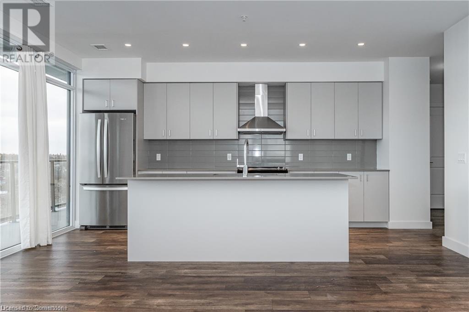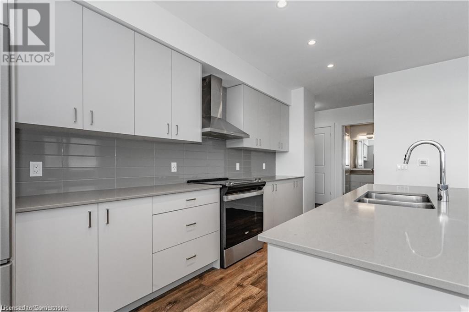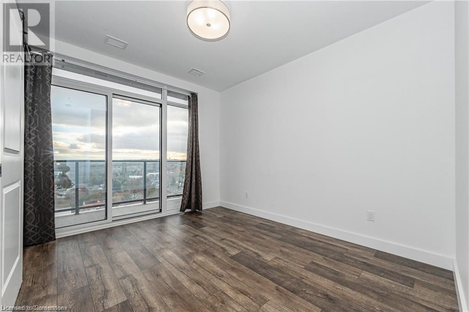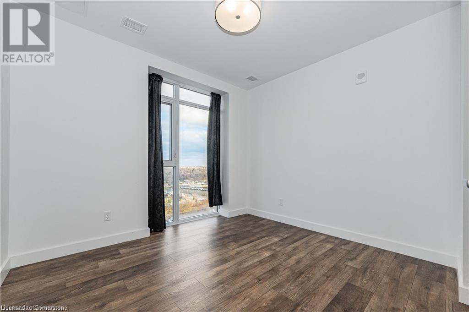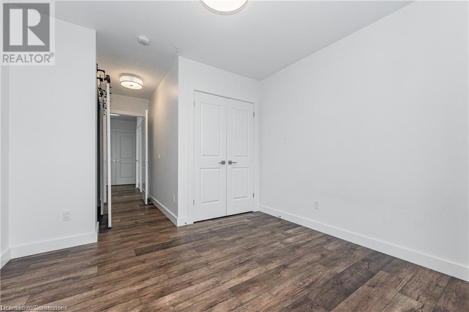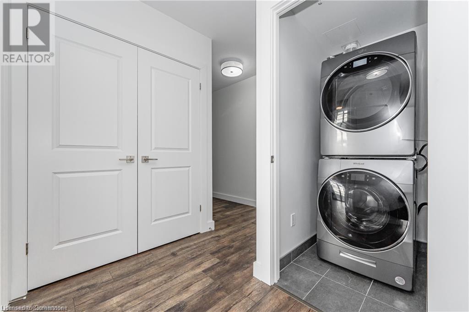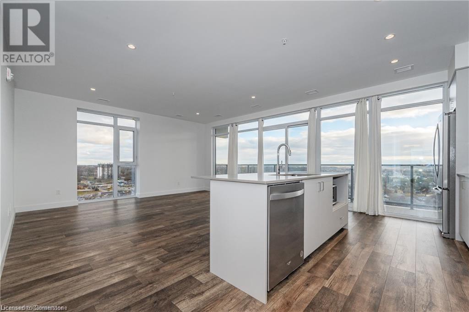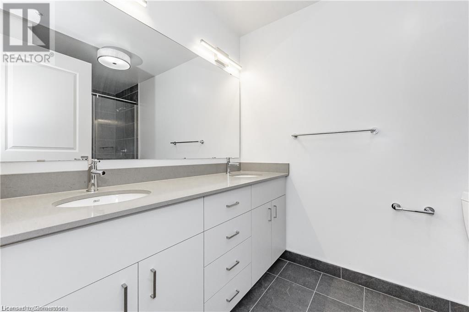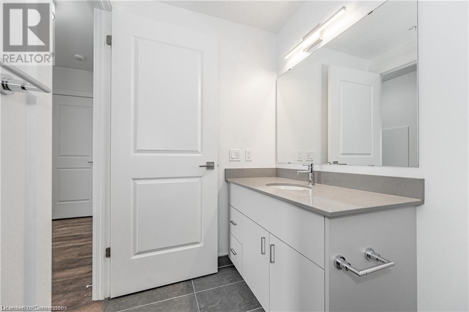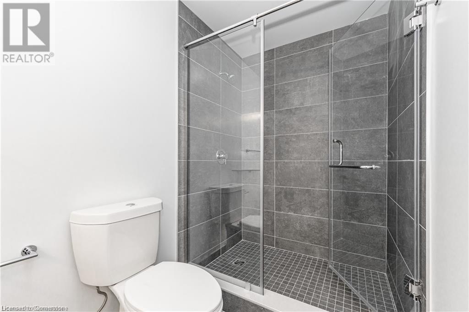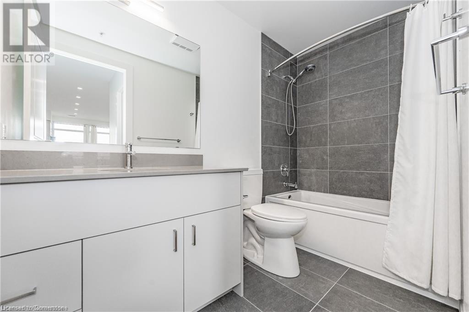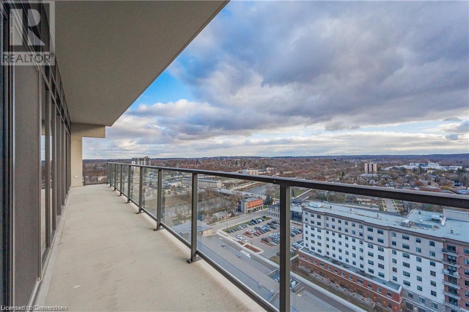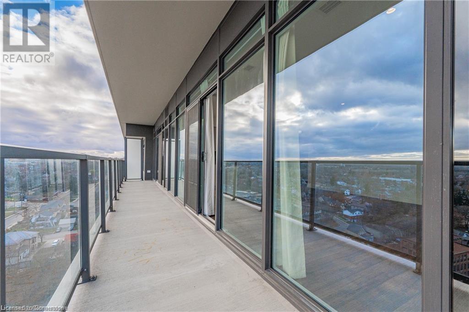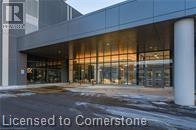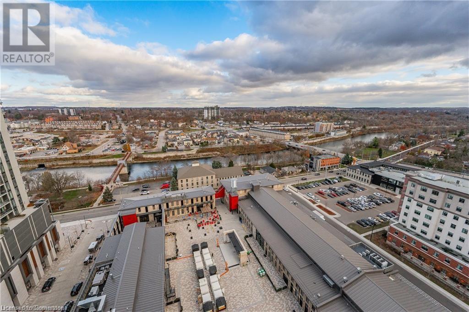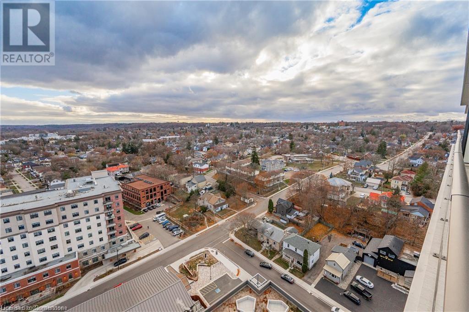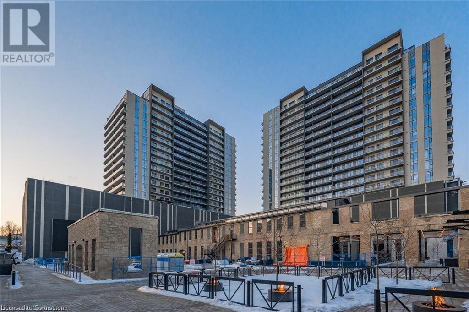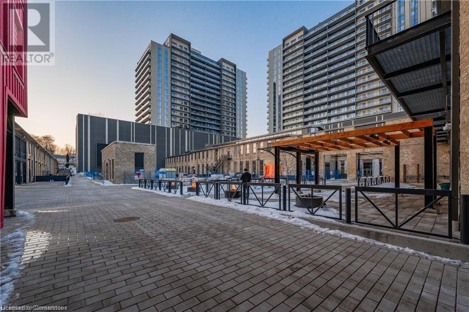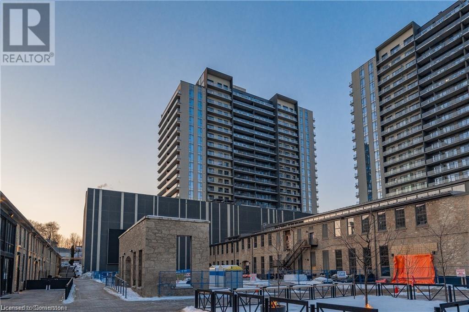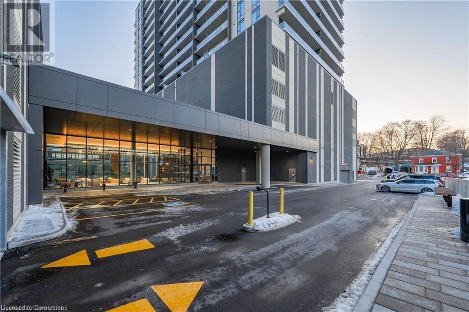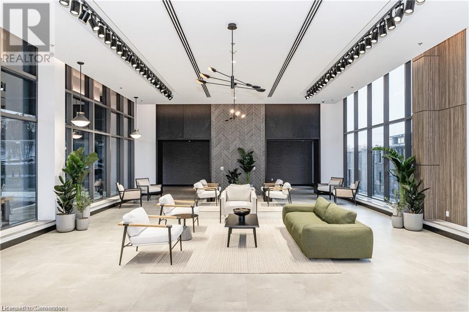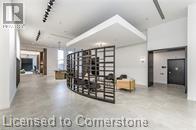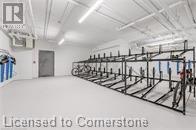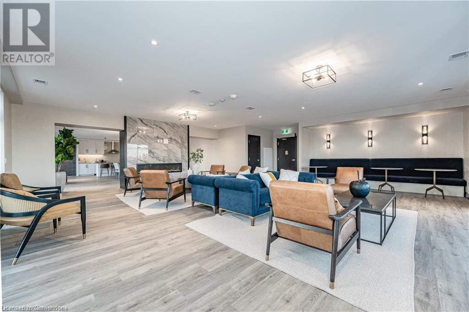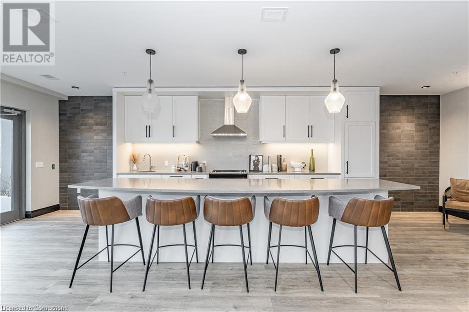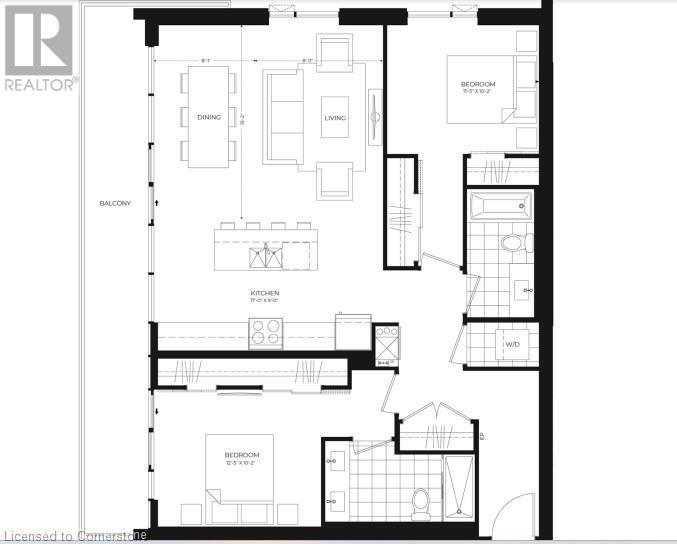2 Bedroom 2 Bathroom 1165 sqft
Central Air Conditioning Forced Air Landscaped
$2,850 MonthlyInsurance, Landscaping, Property Management, Parking
Welcome to this beautiful unit located in the Highly sought-after Gaslight District. This 2-beds, 2-full baths condo unit offers spaciousiness, (1165 sq.ft. plus 190 sqft, of balcony) with spectacular views of the City Scape , the Grand River, sun rises and sun sets. This unit is one of the largest units, situated in the heart of Cambridge's hub with new dining establishments, entertainment, and a great cultural vibe. 9' ceilings, an open-concept kitchen/Great room area featuring floor to ceiling windows, corner unit letting in lots of natural light, in-suite laundry, and premium finishes throughout, it provides a perfect blend of style and functionality. This unit includes 1 underground parking spot, 1 storage unit and exclusive access to Gaslight Condos amenities, including an exercise room, games room, study/library/private study rooms, and an expansive outdoor terrace with pergolas, fire pits, and BBQ areas overlooking Gaslight Square. Don't miss out the opportunity to live at the Gas Light District. (id:48850)
Property Details
| MLS® Number | 40682283 |
| Property Type | Single Family |
| AmenitiesNearBy | Hospital, Park, Place Of Worship, Public Transit, Schools, Shopping |
| EquipmentType | Furnace |
| Features | Balcony, Automatic Garage Door Opener |
| ParkingSpaceTotal | 1 |
| RentalEquipmentType | Furnace |
| StorageType | Locker |
Building
| BathroomTotal | 2 |
| BedroomsAboveGround | 2 |
| BedroomsTotal | 2 |
| Amenities | Exercise Centre, Party Room |
| Appliances | Dishwasher, Dryer, Microwave, Refrigerator, Stove, Washer, Hood Fan |
| BasementType | None |
| ConstructedDate | 2023 |
| ConstructionStyleAttachment | Attached |
| CoolingType | Central Air Conditioning |
| ExteriorFinish | Brick Veneer, Concrete, Vinyl Siding, Steel |
| HeatingType | Forced Air |
| StoriesTotal | 1 |
| SizeInterior | 1165 Sqft |
| Type | Apartment |
| UtilityWater | Municipal Water |
Parking
| Attached Garage | |
| Visitor Parking | |
Land
| AccessType | Road Access |
| Acreage | No |
| LandAmenities | Hospital, Park, Place Of Worship, Public Transit, Schools, Shopping |
| LandscapeFeatures | Landscaped |
| Sewer | Municipal Sewage System |
| SizeTotalText | Unknown |
| ZoningDescription | Fc1rm1 |
Rooms
| Level | Type | Length | Width | Dimensions |
|---|
| Main Level | 4pc Bathroom | | | Measurements not available |
| Main Level | Full Bathroom | | | Measurements not available |
| Main Level | Primary Bedroom | | | 12'5'' x 10'2'' |
| Main Level | Laundry Room | | | Measurements not available |
| Main Level | Bedroom | | | 11'3'' x 10'2'' |
| Main Level | Kitchen | | | 17'0'' x 9'0'' |
| Main Level | Living Room | | | 8'11'' x 15'2'' |
| Main Level | Dining Room | | | 8'1'' x 15'2'' |
| Main Level | Foyer | | | Measurements not available |
https://www.realtor.ca/real-estate/27744564/15-glebe-street-unit-1613-cambridge

